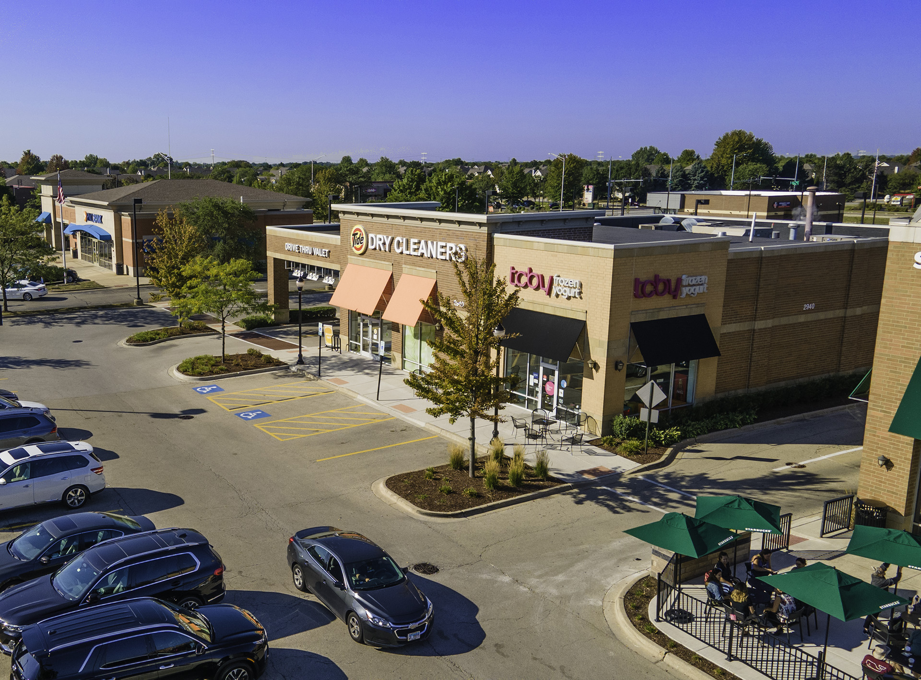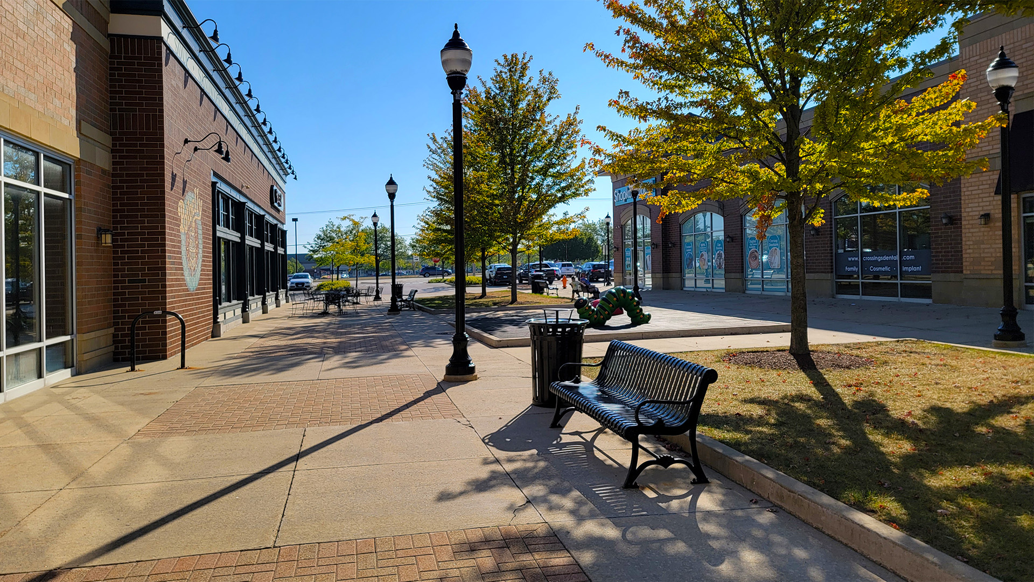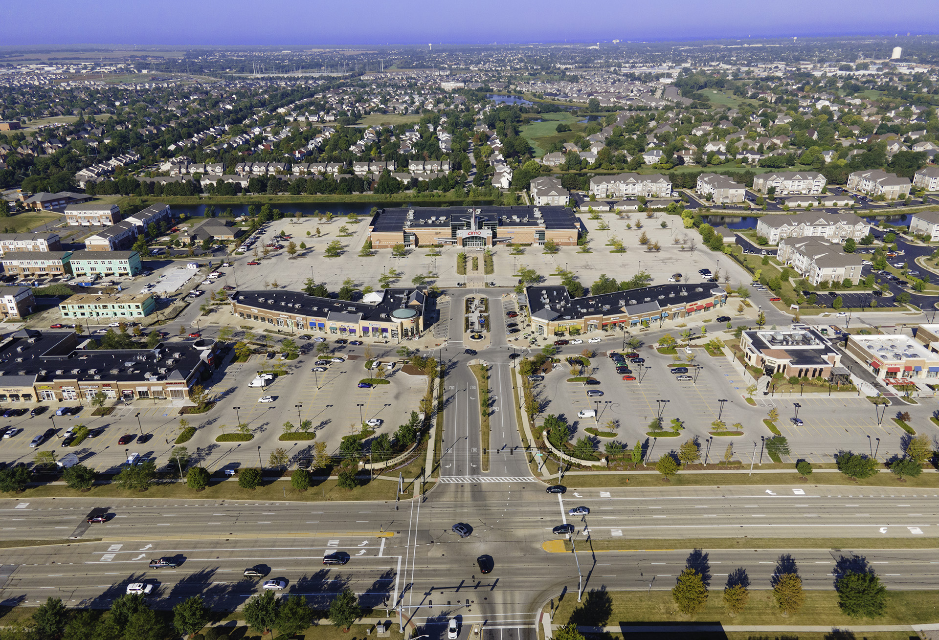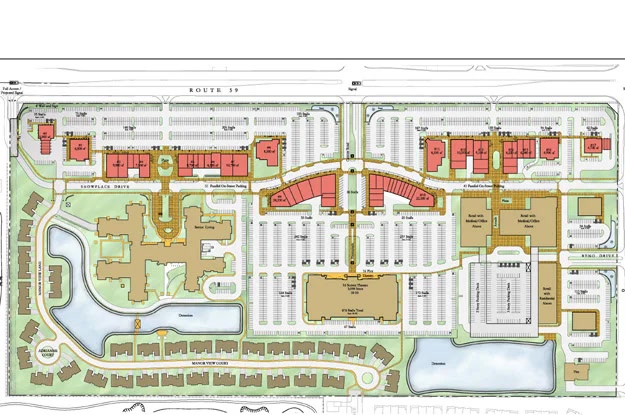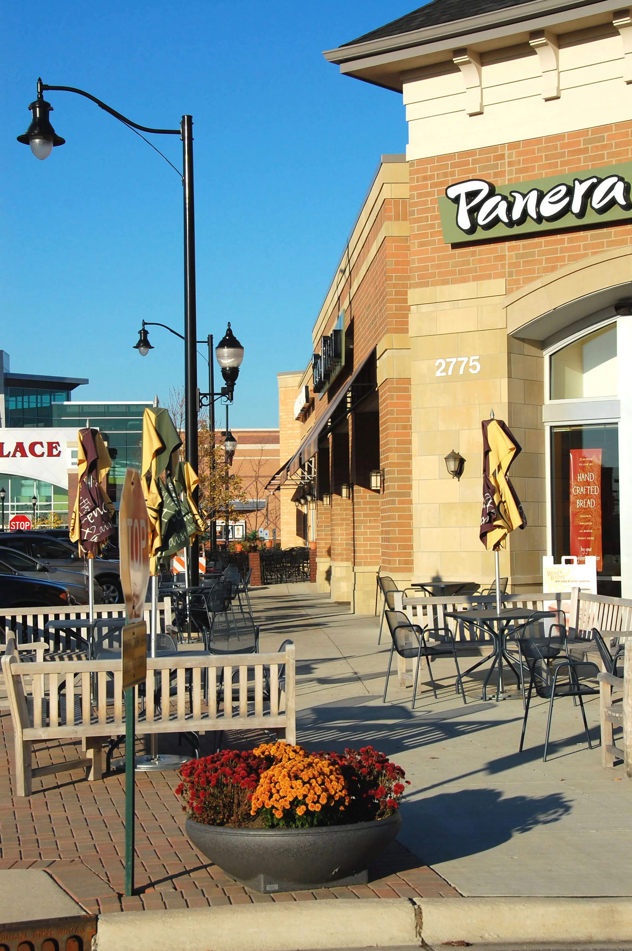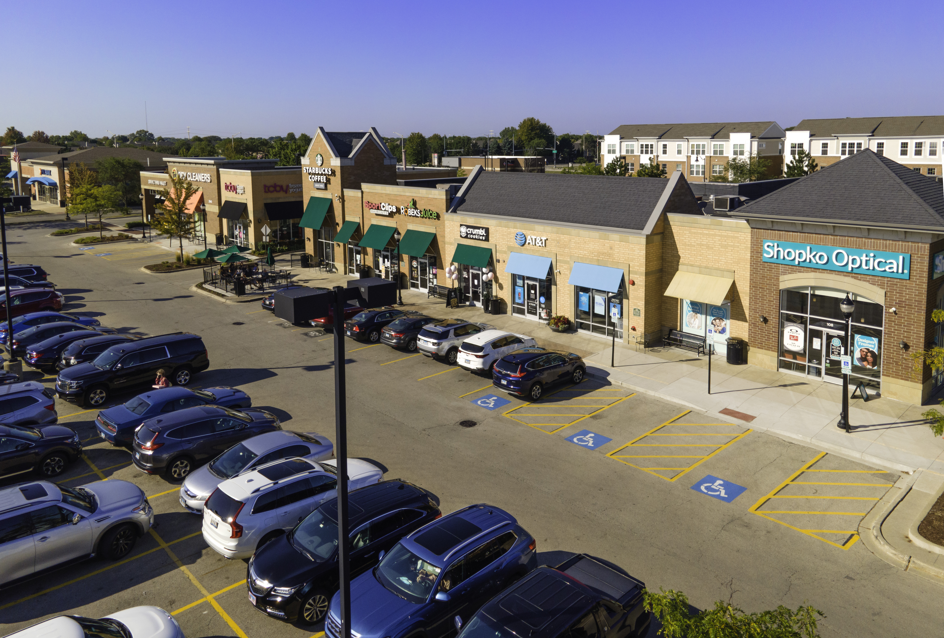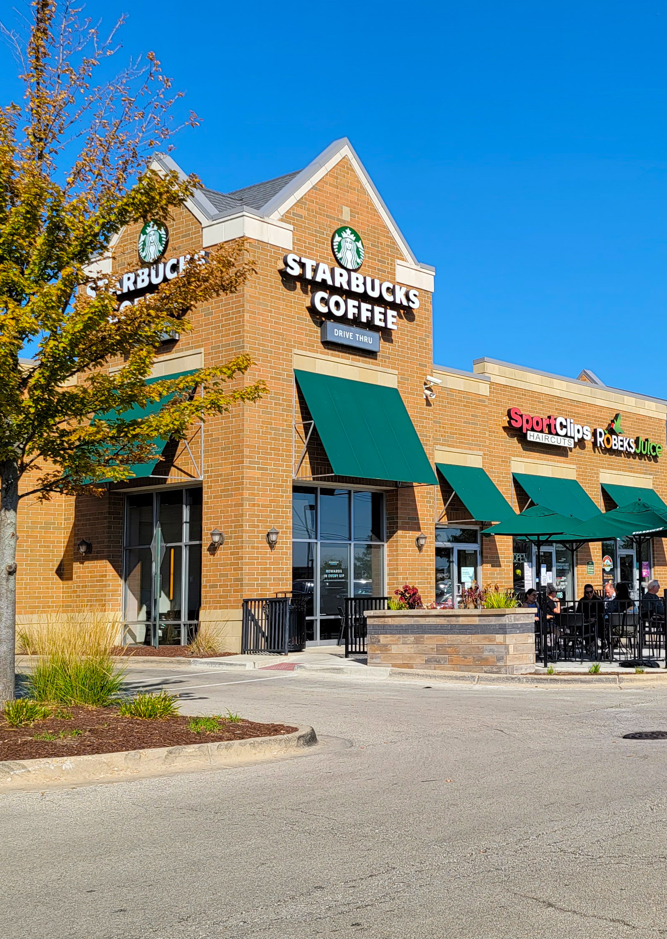Naperville Crossings Naperville, IL
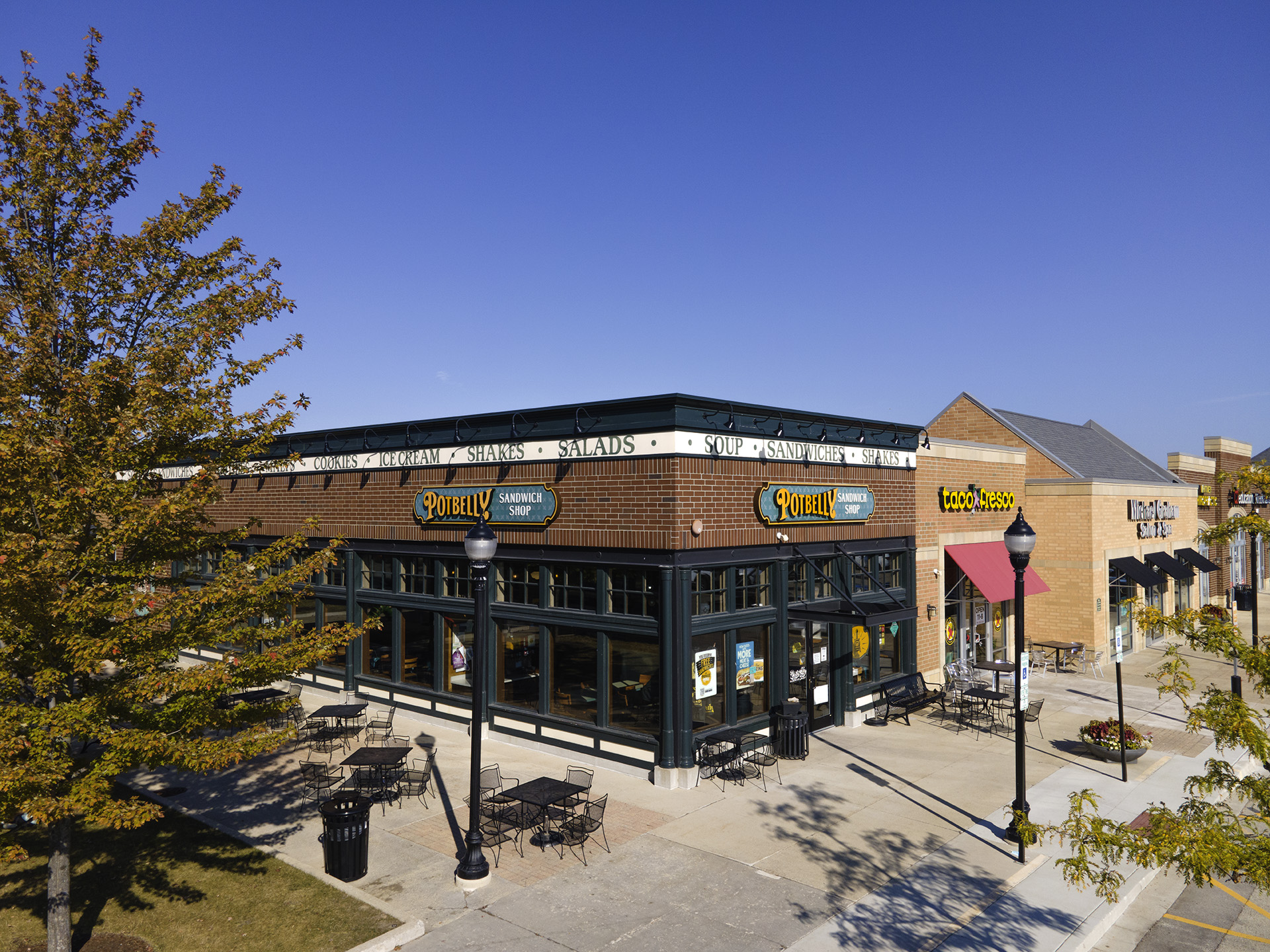

Naperville Crossings - Naperville, IL
Retail
Architecture, Entitlement & Land Planning
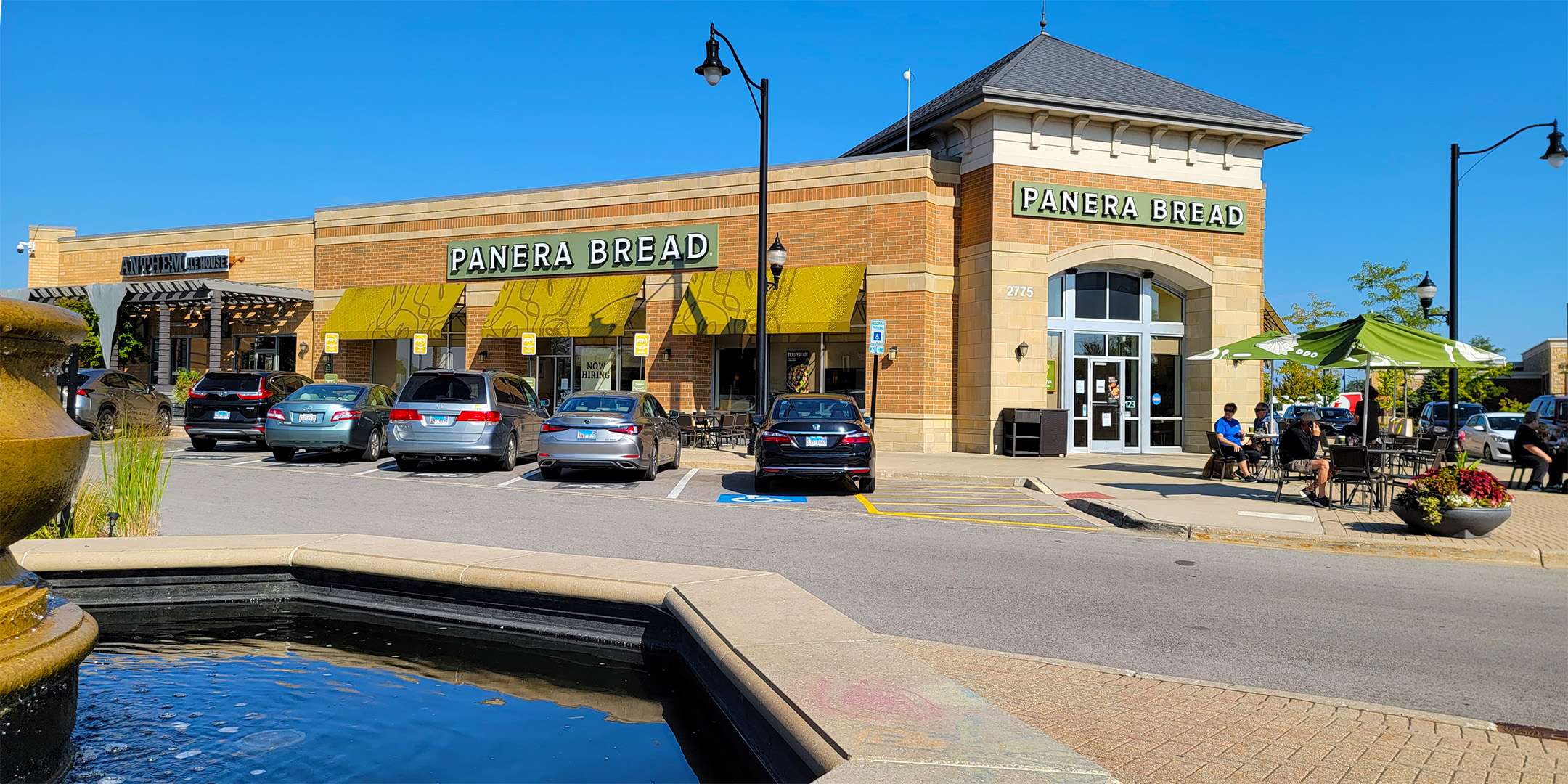
HKM planned the overall site, including the cinema parcel and parcels designated for future development. The retail buildings face IL Rte 59. A typical layout would have resulted in a series of individual outlot buildings alternating with parking lots. Naperville Crossings maximizes continuity of the retail facades by clustering multiple buildings side-to-side, emphasizing the streetwall and pedestrian streetscape. The trick was to provide for realistic parking fields and allow for the incremental completion of the development over time without departing from the concept.
