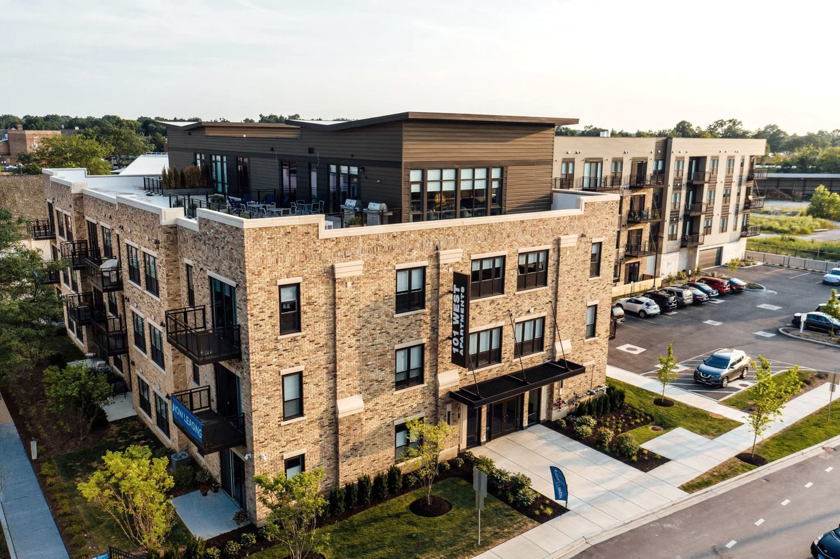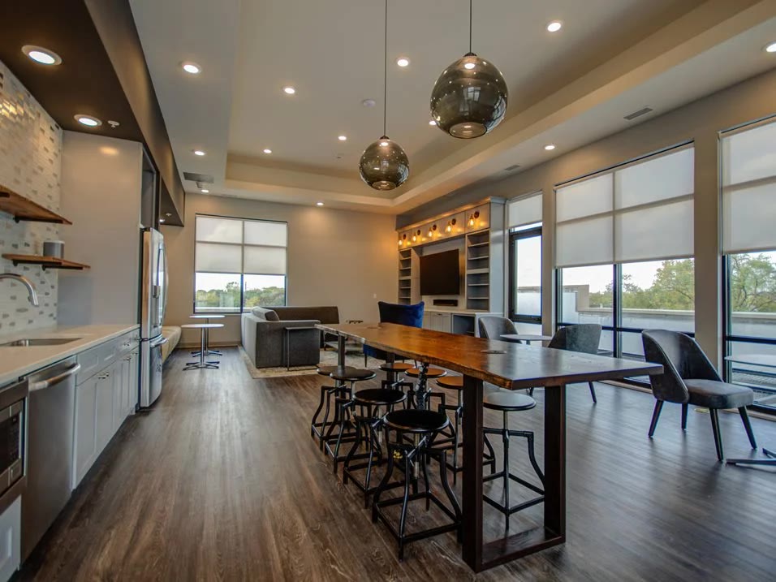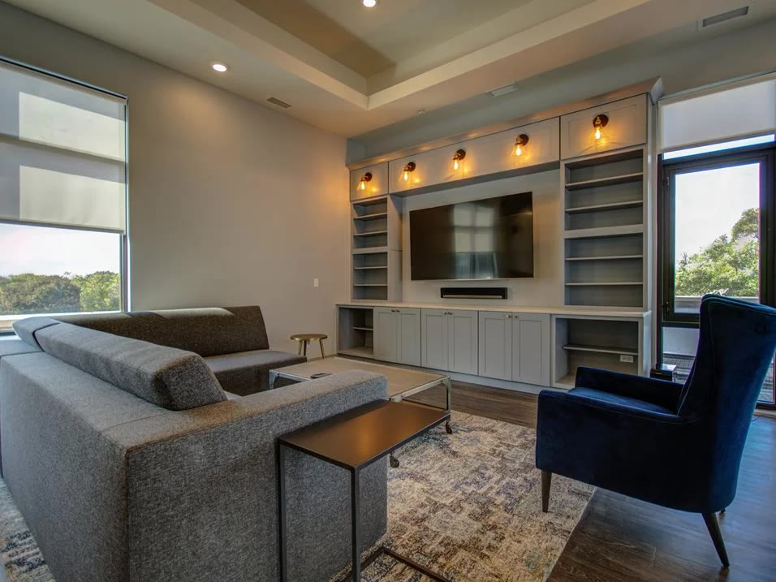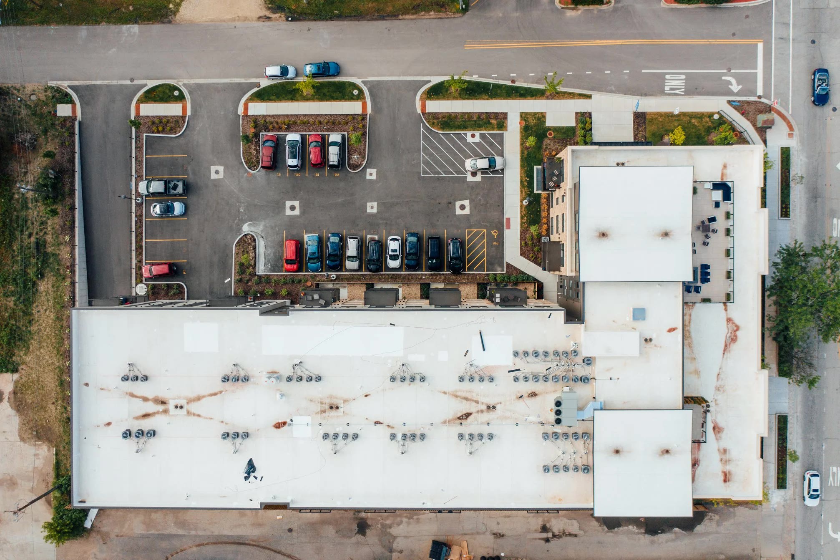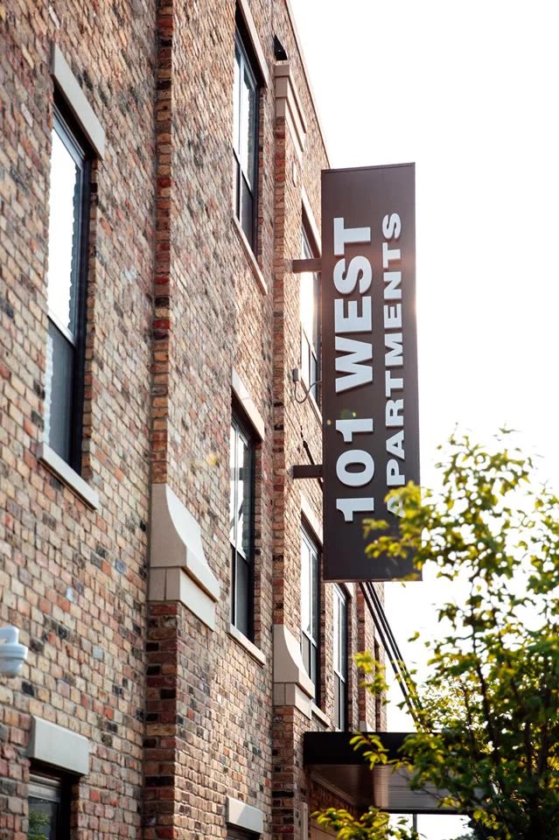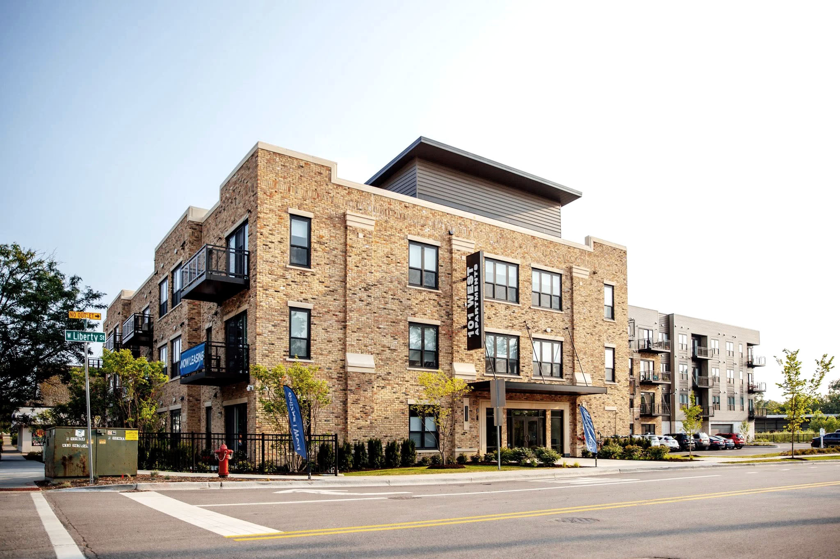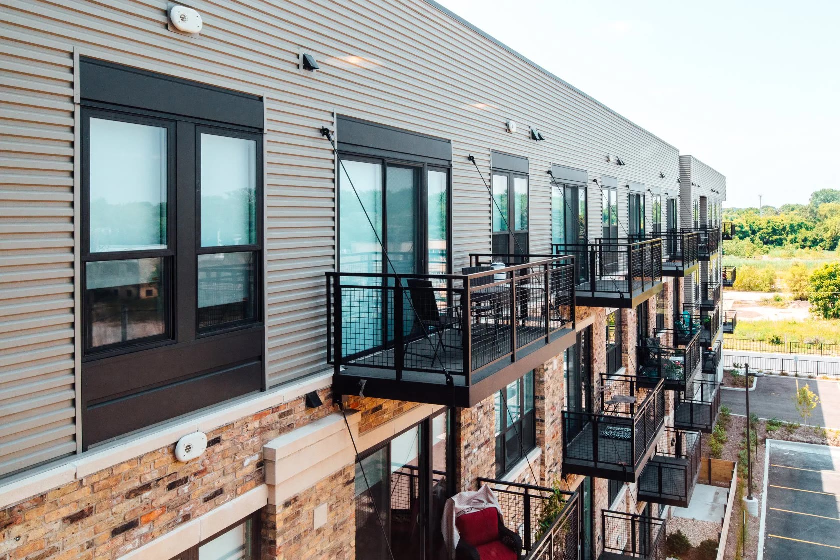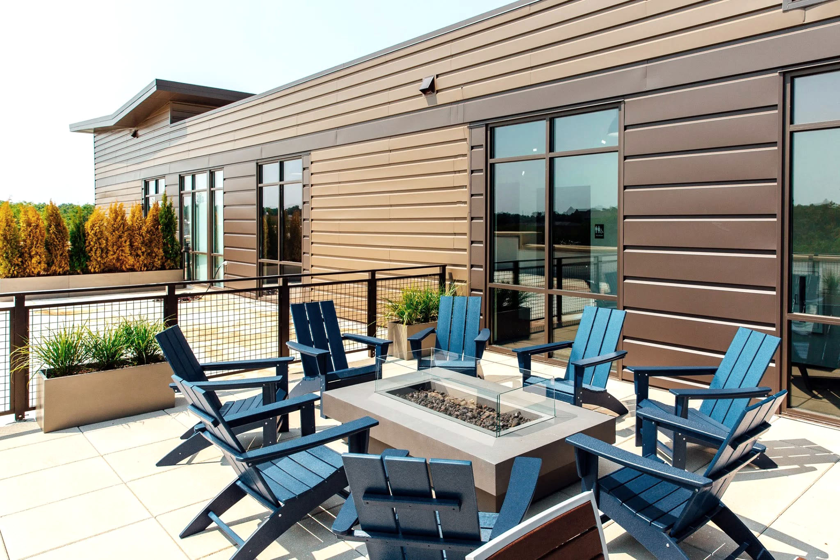101 West Barrington, IL
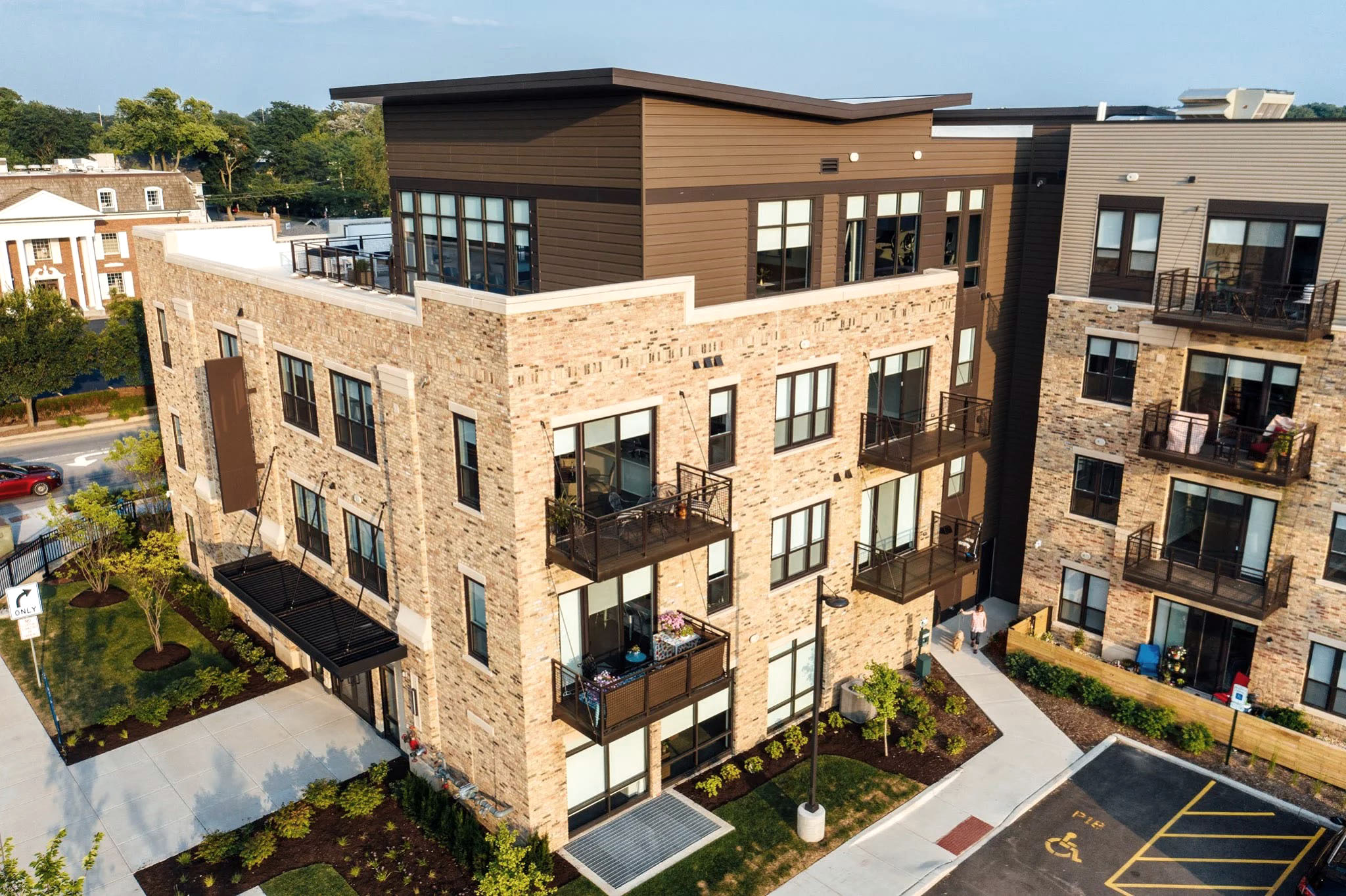

101 West - Barrington, IL
Monroe Residential Partners
Residential - Apartment
Architecture, Entitlement, Land Planning & Landscape Architecture
Units: 64 units
Site area: 1.21 acres
Density: 52.8 units/acre
Building: Wood framed superstructure over basement parking
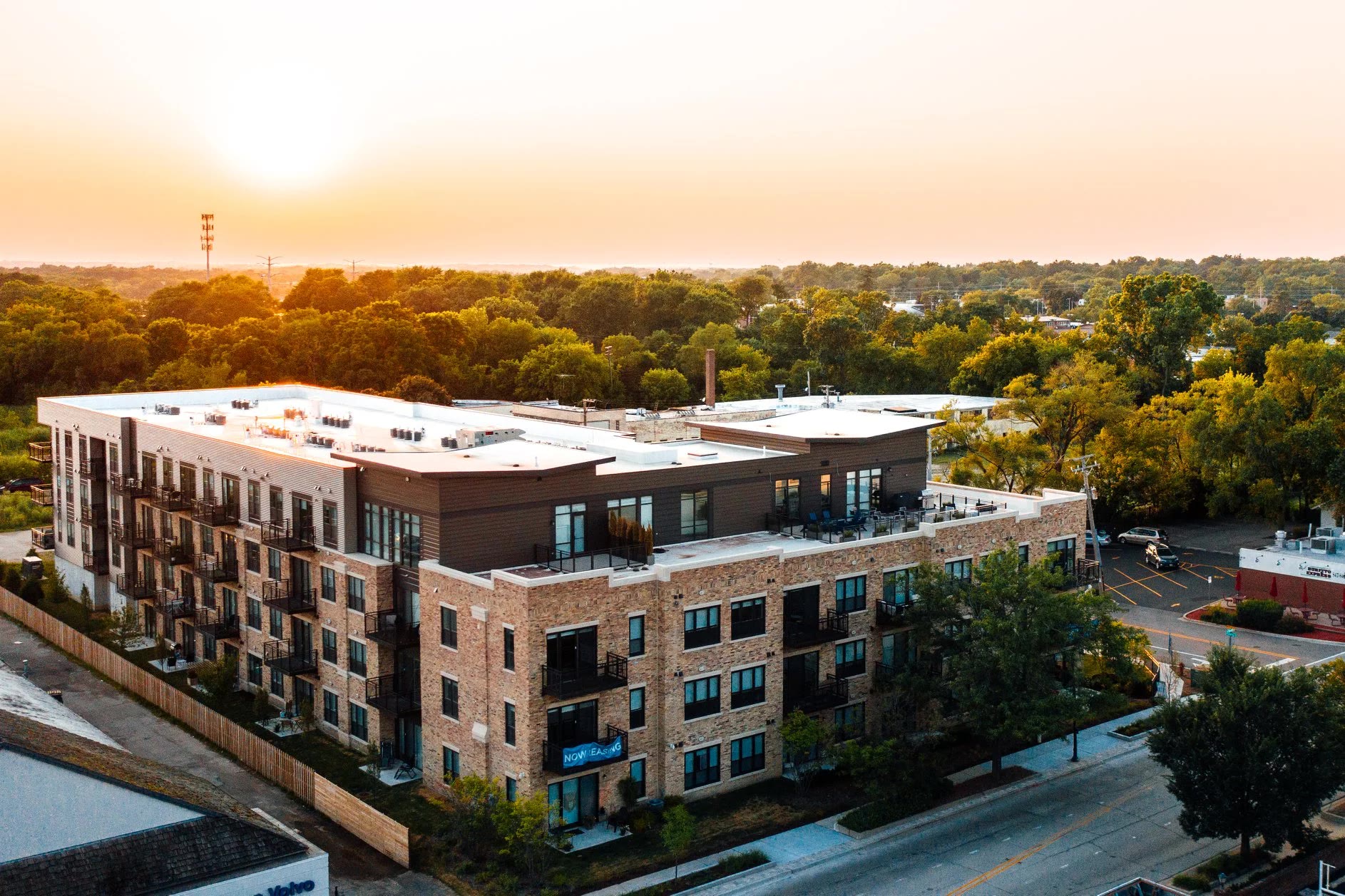
The context of Barrington’s historicity drove the Traditional façade design. Intended to evoke a century-old industrial building with additions that had been re-purposed to residential, so that it looks like “it was always there”. And 101 West does.
