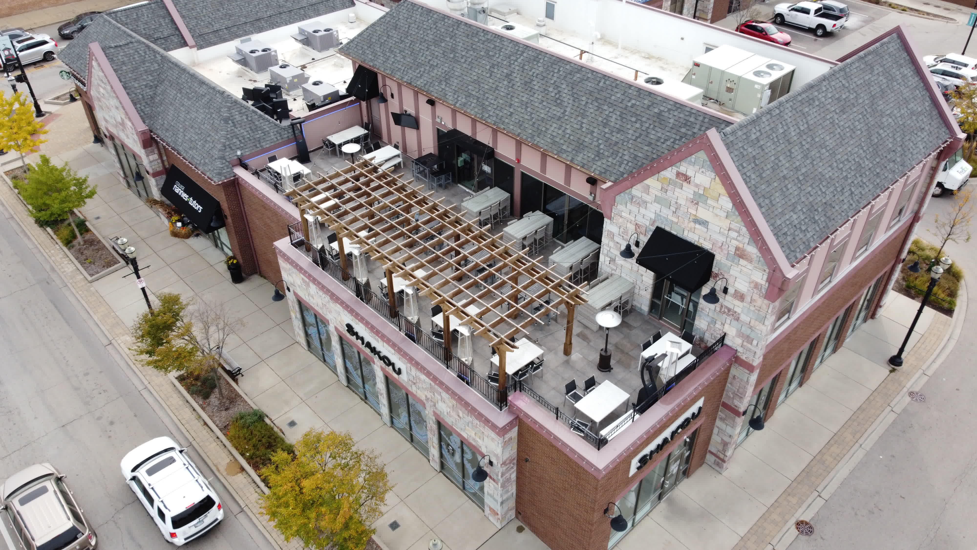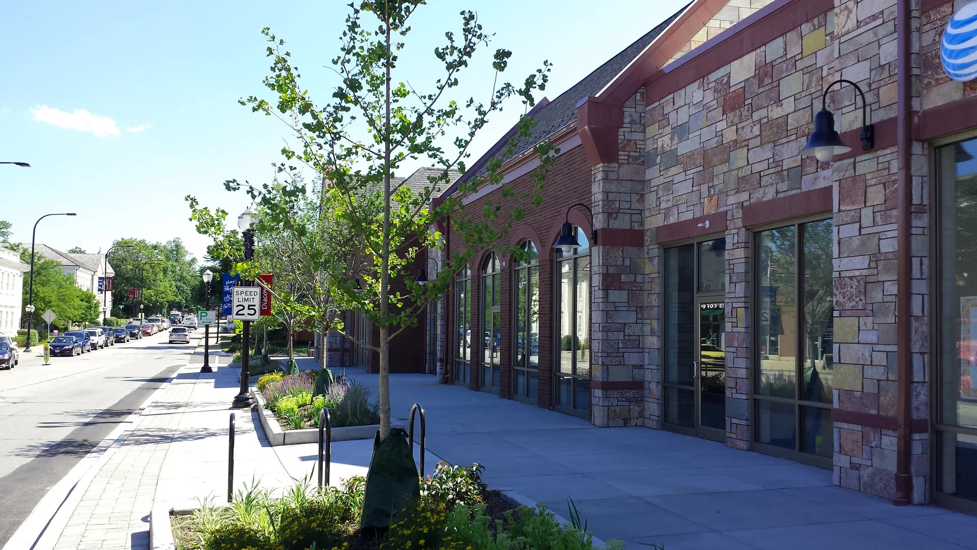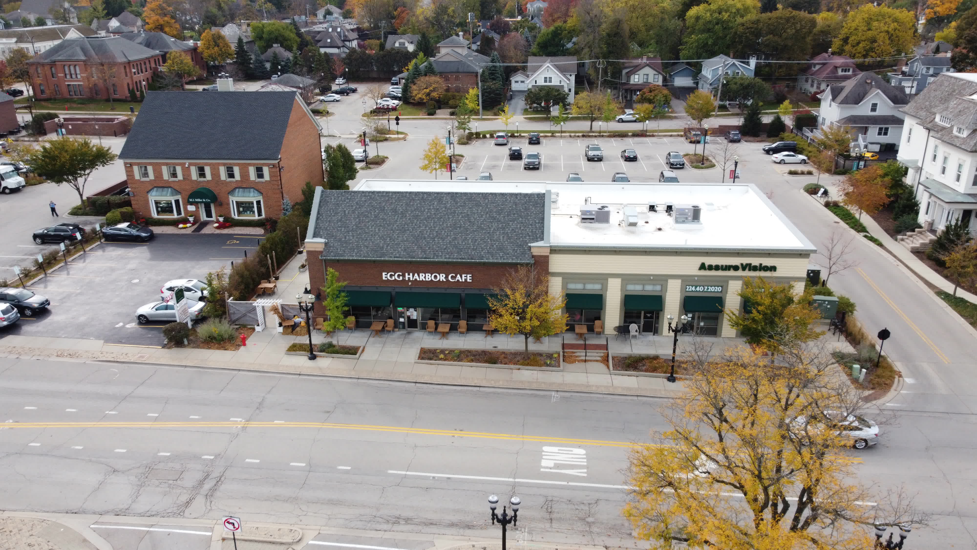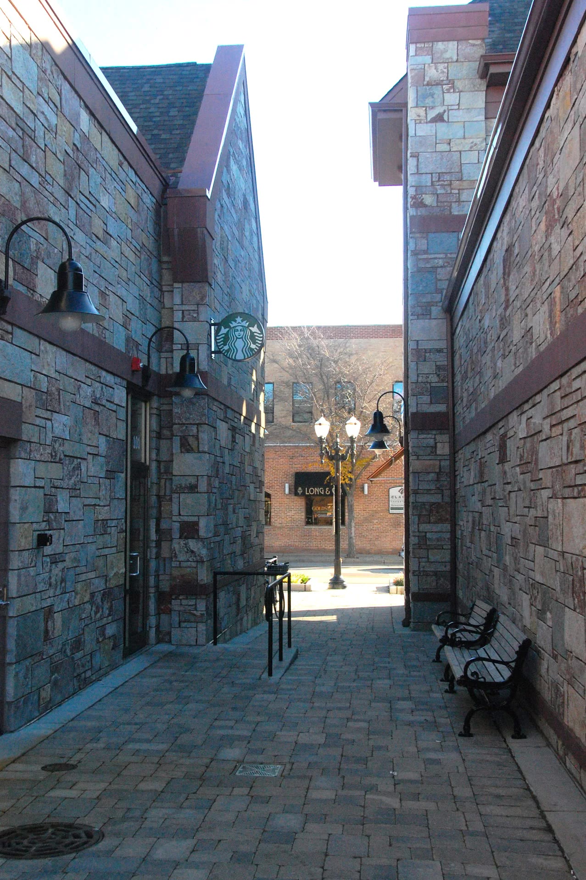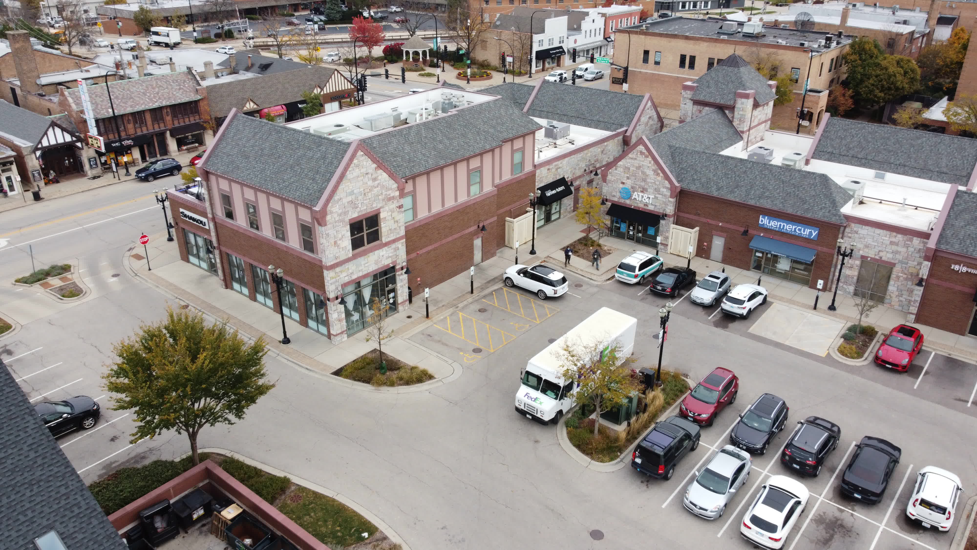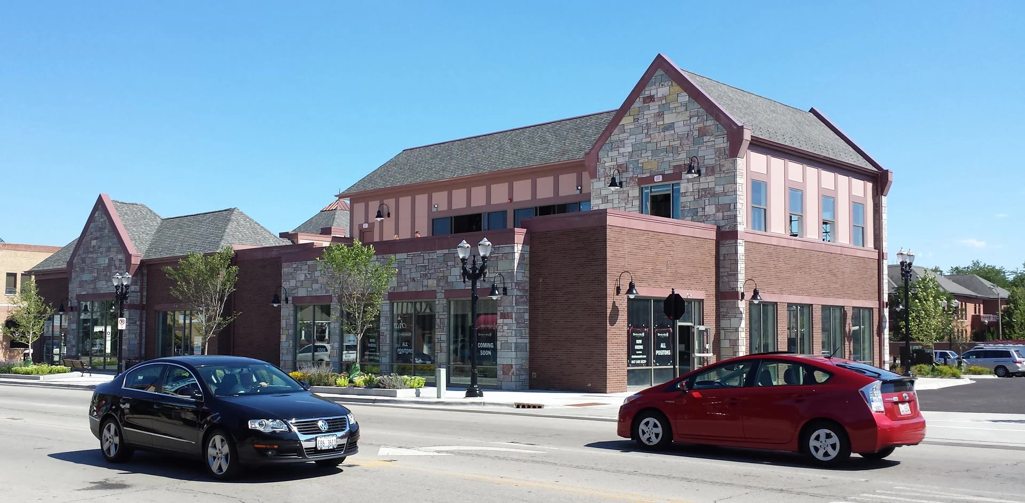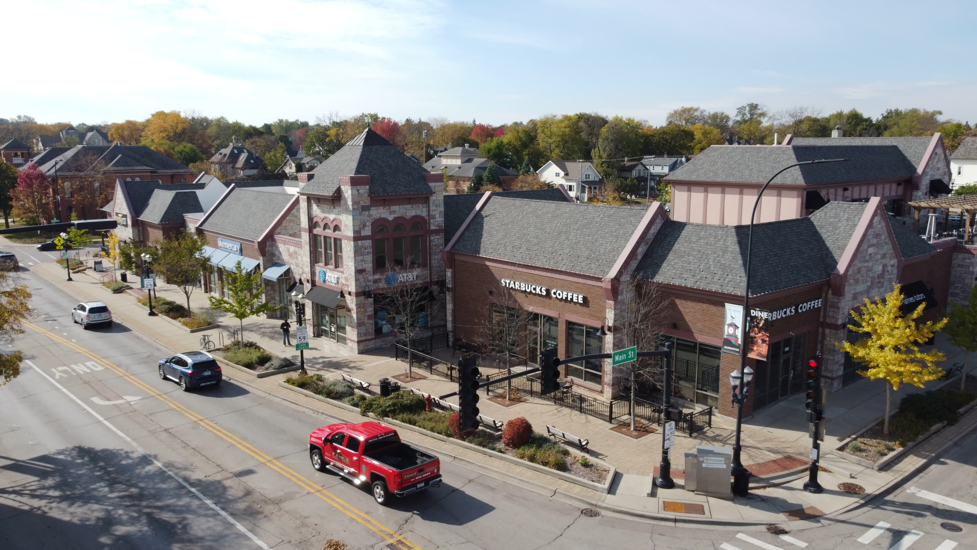Barrington Village Center Barrington, IL
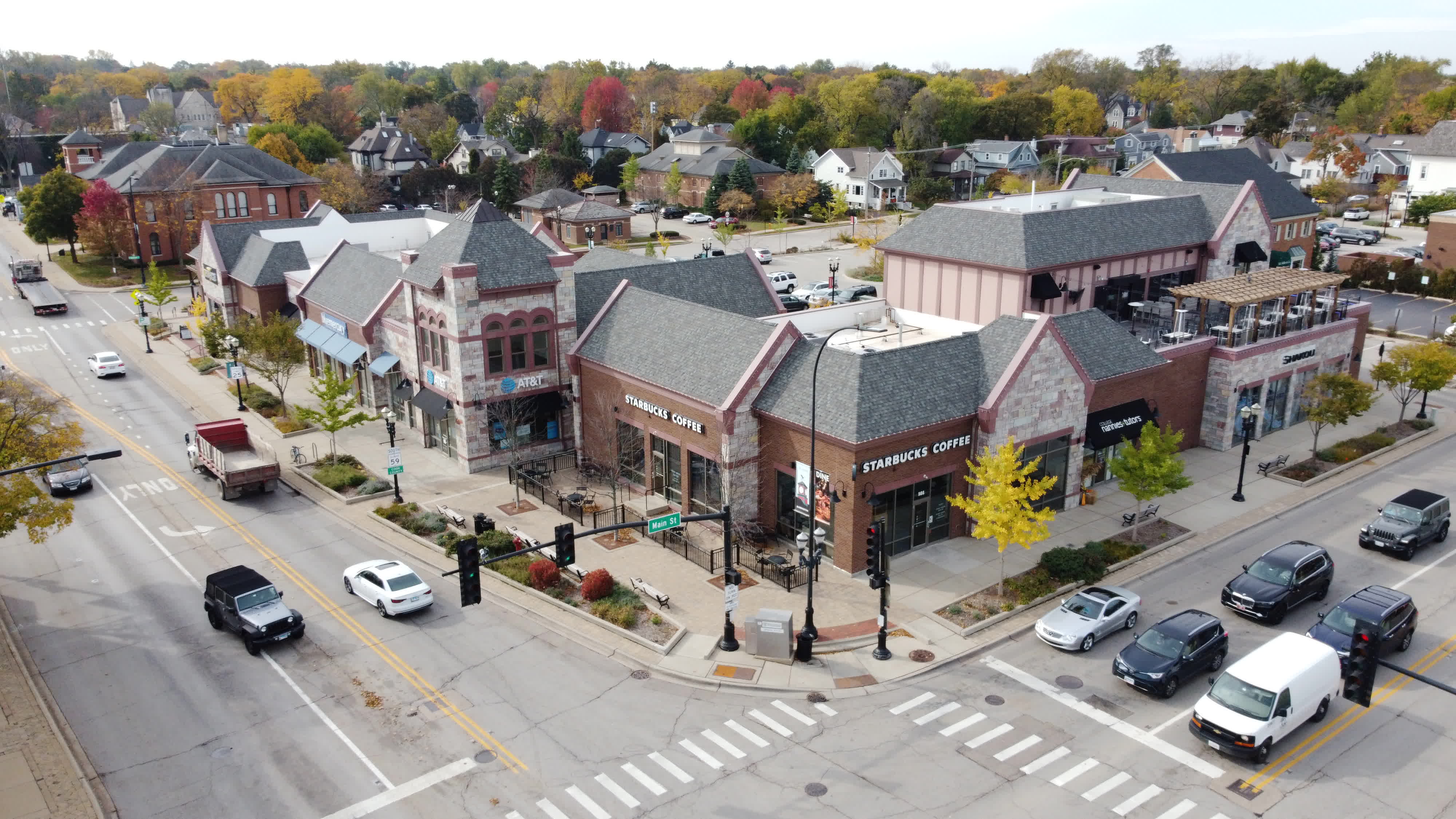

Barrington Village Center - Barrington, IL
Envision Realty Advisors, LLC
Commercial - Retail
Architecture, Entitlement, Land Planning & Landscape Architecture
3 buildings, 25,342 sf
Site area: 2.7 Acres
Buildings: Masonry with metal stud & metal frame
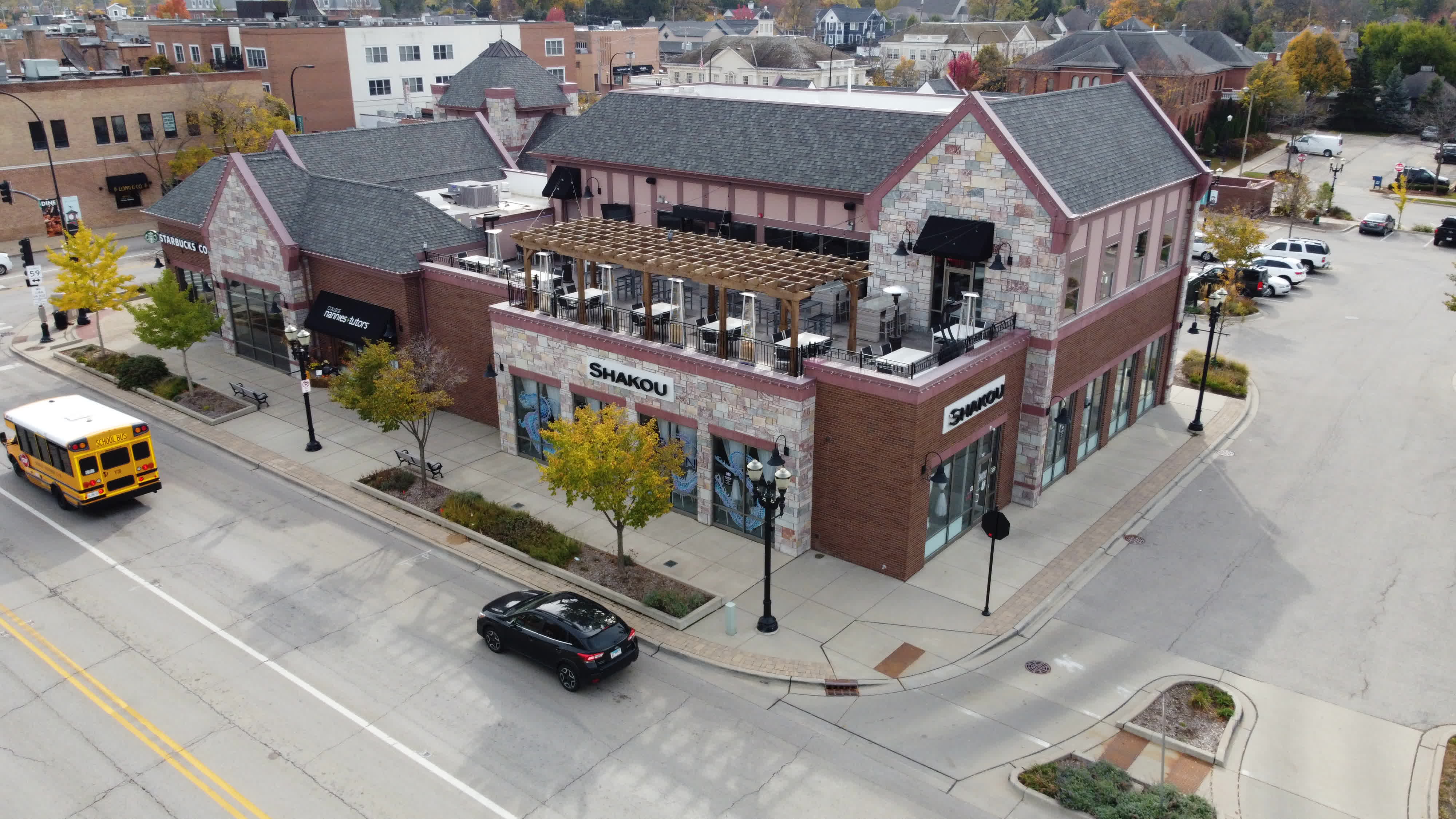
Barrington Village Center is across the street to the north is the historic Catlow Theater and to the south is the Village Hall. The design of the buildings and site relegated retail parking to the rear, and registers buildings to the streets, in keeping with the existing downtown streetwall pattern. The buildings have a conservative blend of Historical facade treatments.
