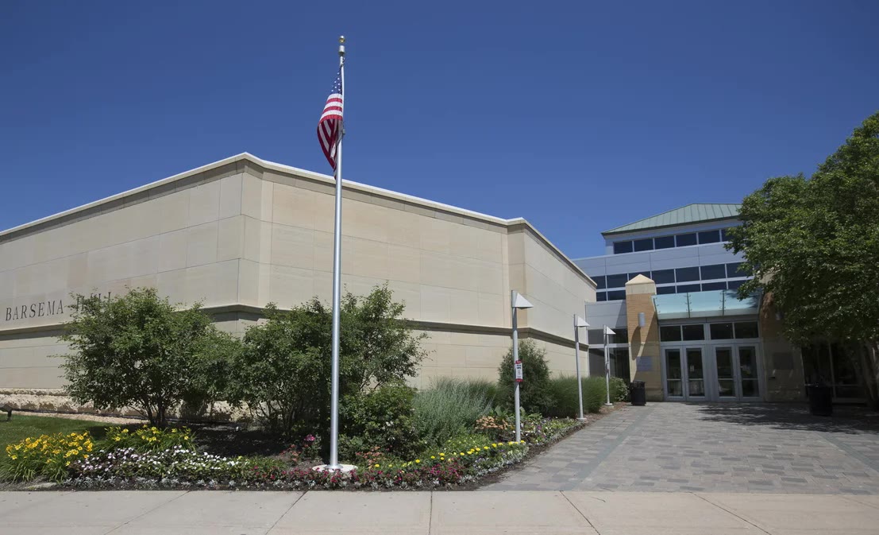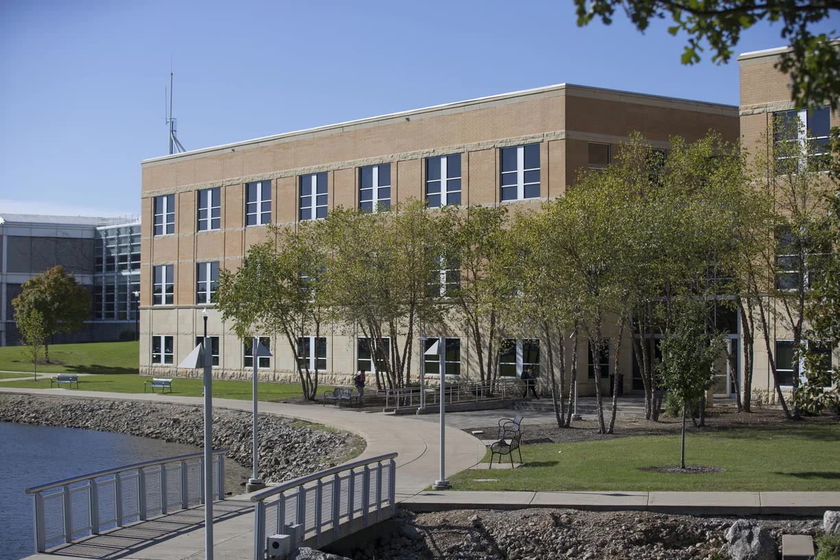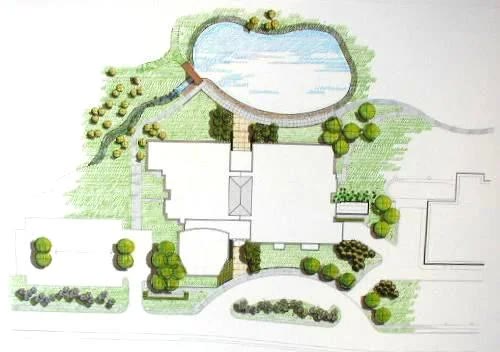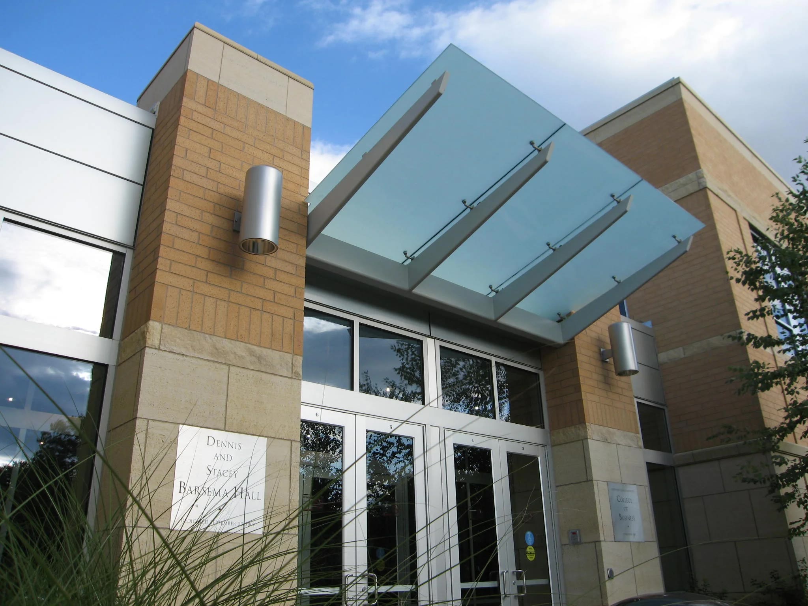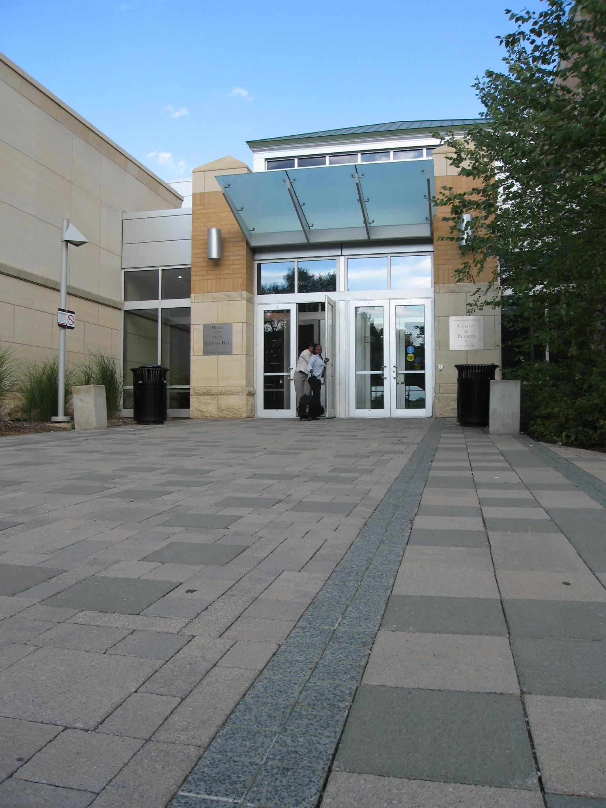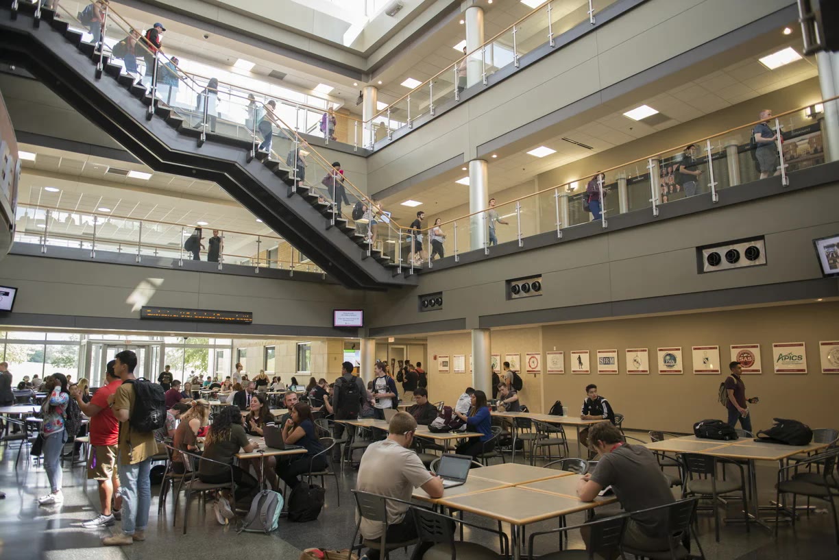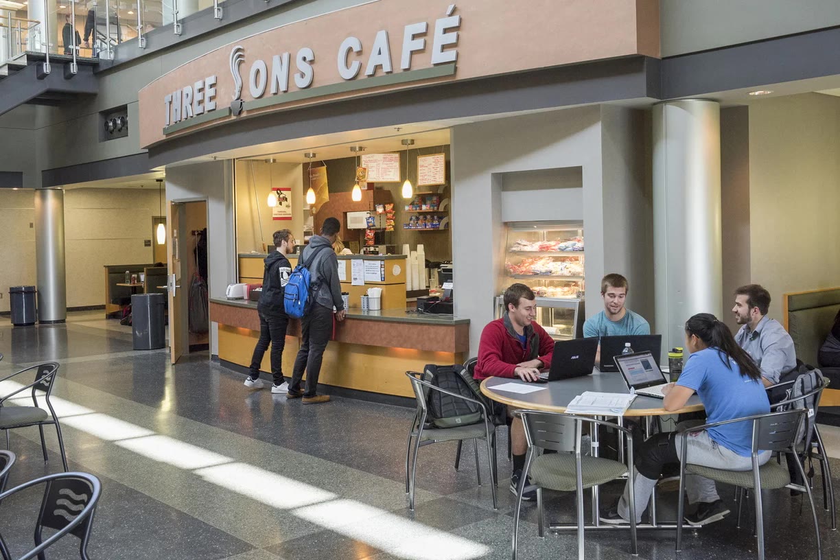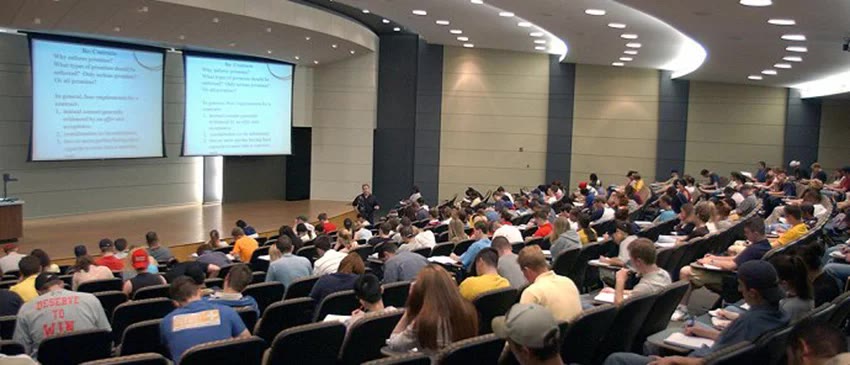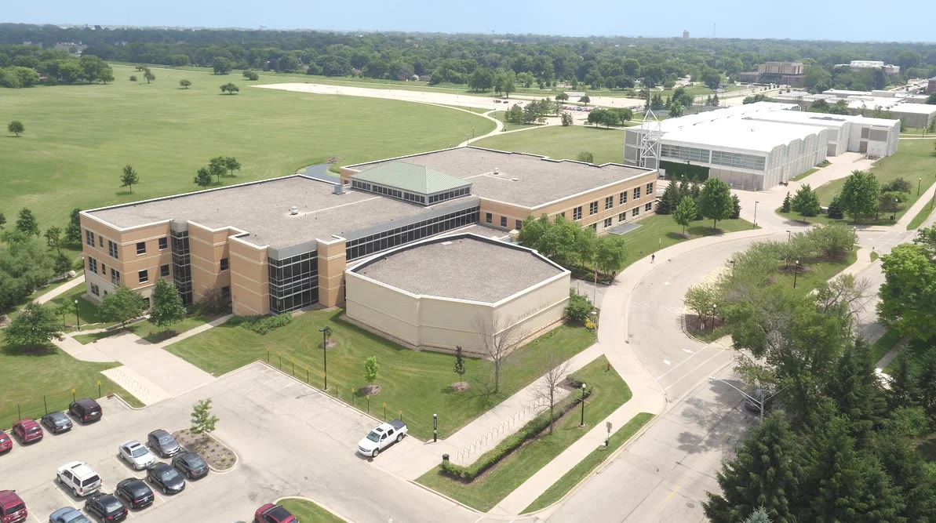Barsema Hall DeKalb, IL
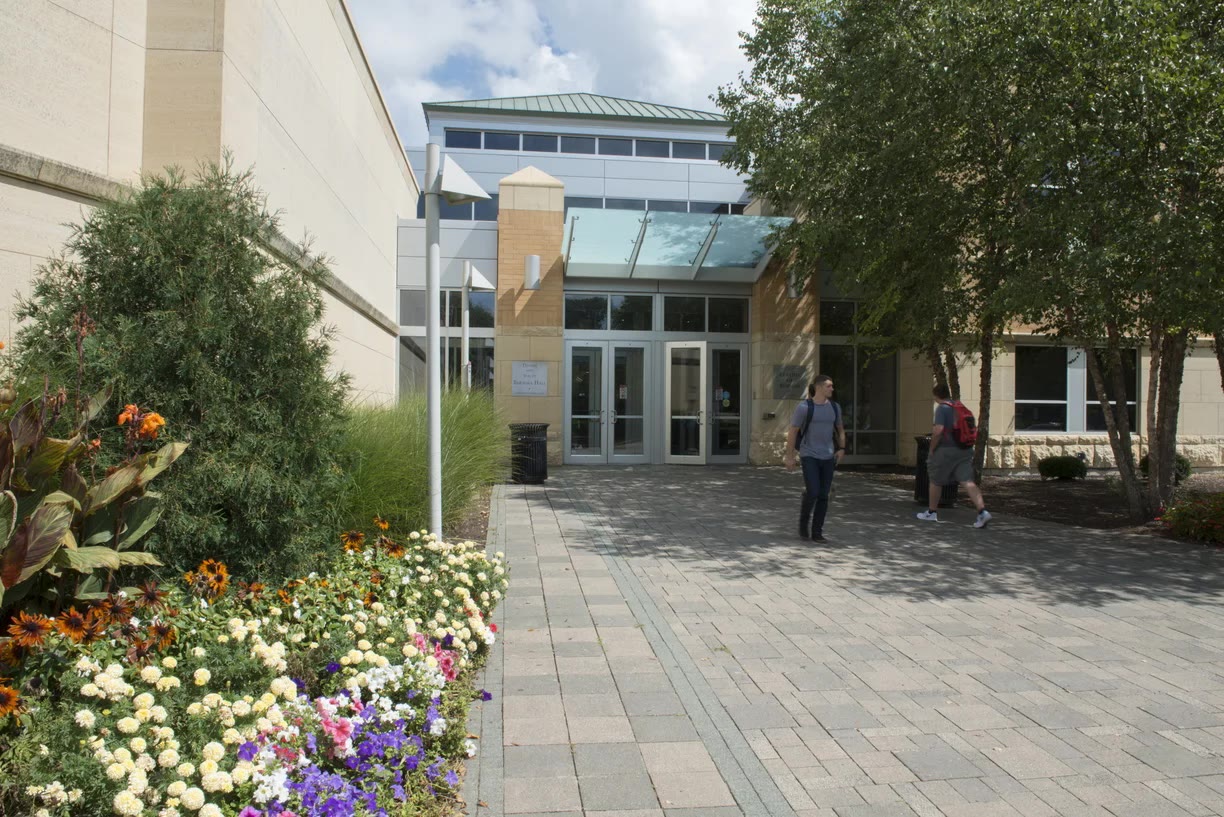

Dennis and Stacey Barsema Hall - DeKalb, IL
Northern Illinois University
Institutional - Education
Architecture, Interior Architecture, Entitlement, Land Planning & Landscape Architecture
Building area: 144,000 sf
Building: Steel frame, brick and CMU shell
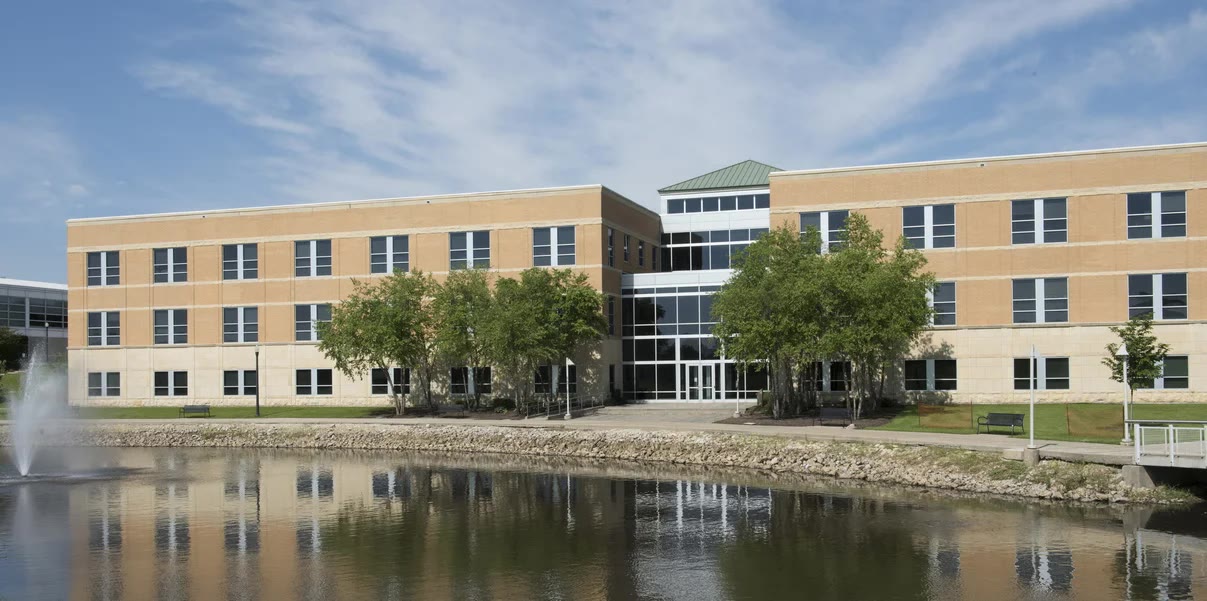
Barsema Hall is the home of the NIU College of Business. It features separate and distinct office suites for all 17 administrative and academic departments, plus smart classrooms and labs of different configurations, meeting rooms, breakout rooms, lounges and a 375 seat auditorium. All the building corridors end in glass. The central atrium has different lounge and seating choices, food and a coffee bar. It is where all the corridors and lobbies converge, encouraging social interaction and private and group study.
