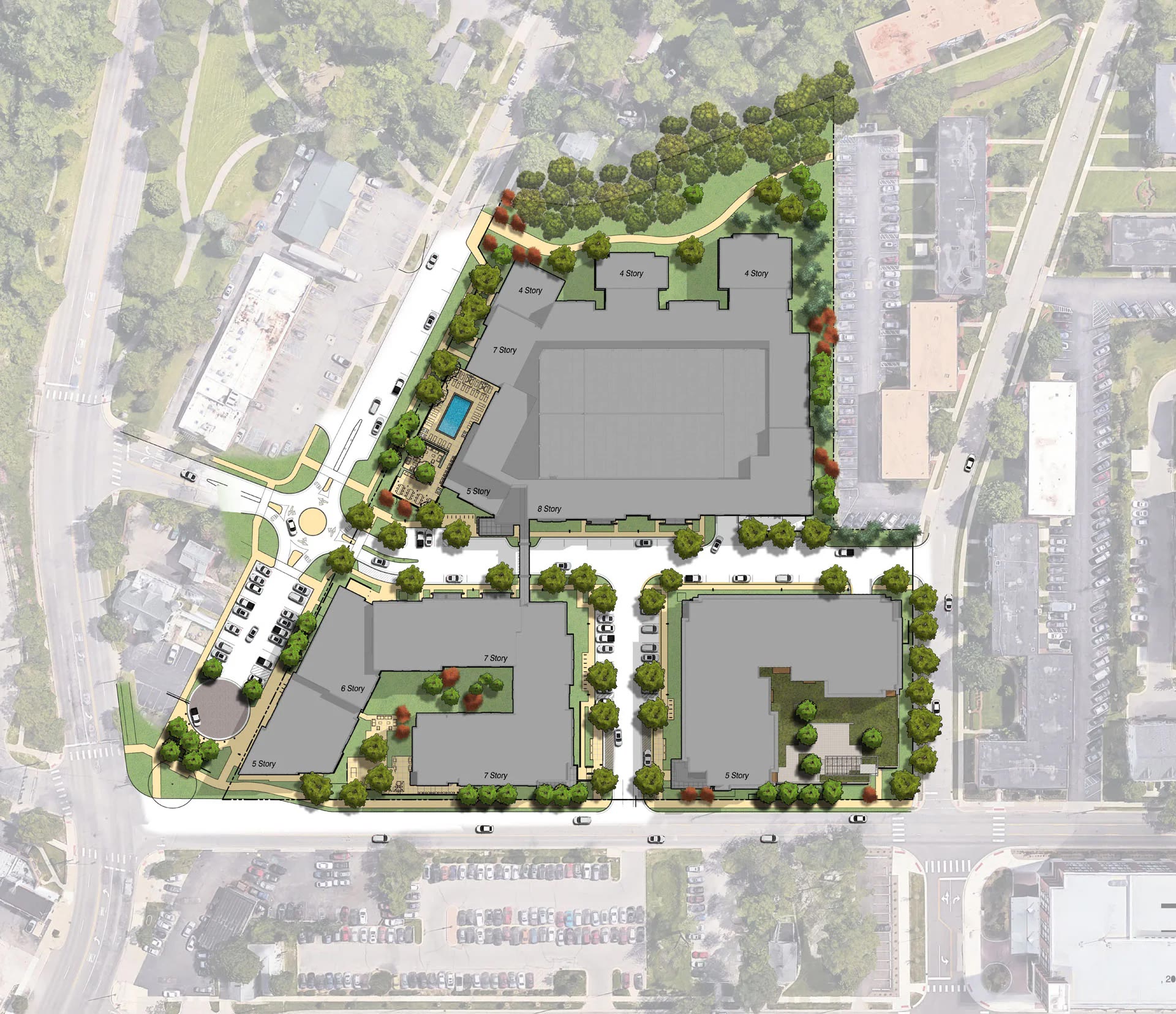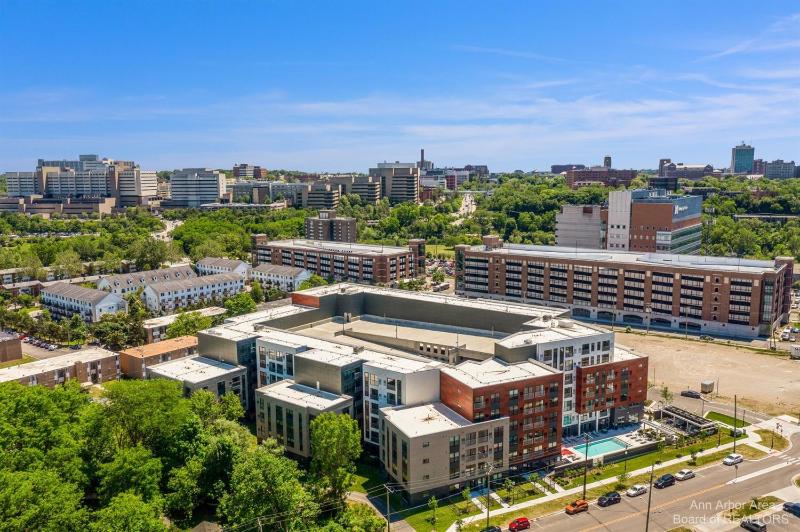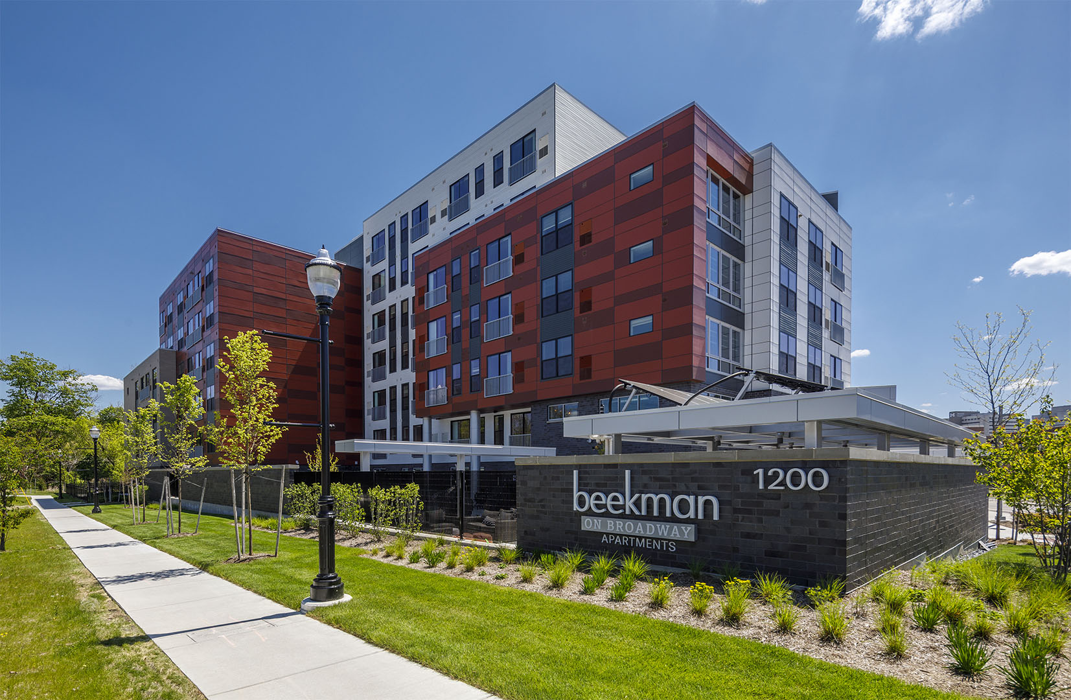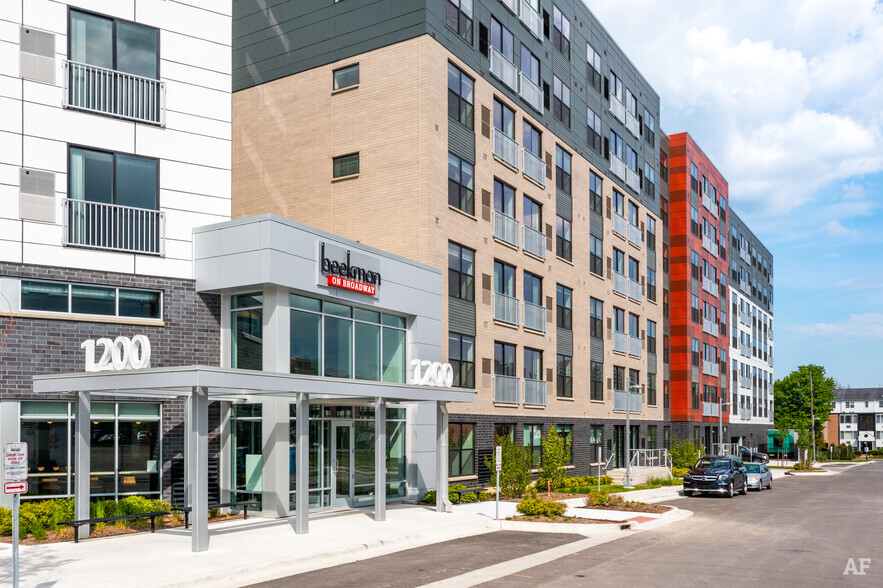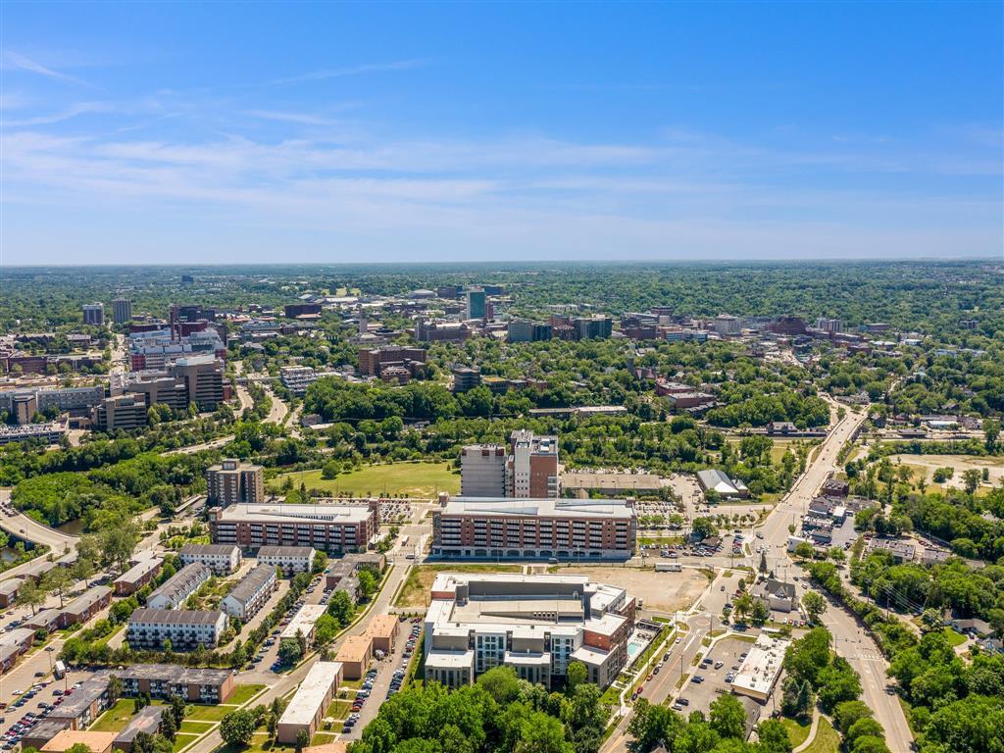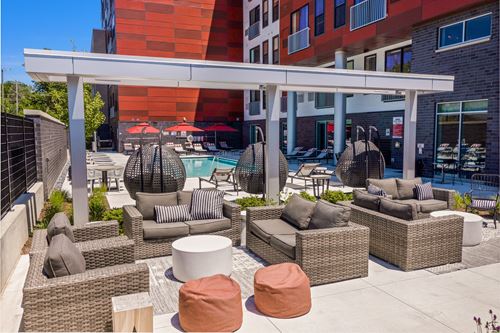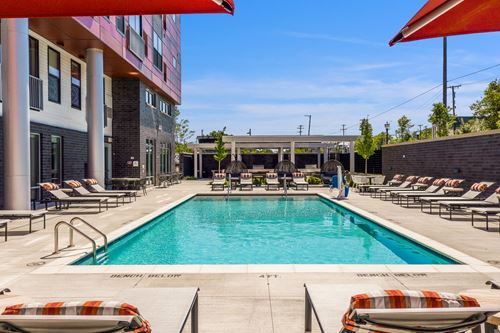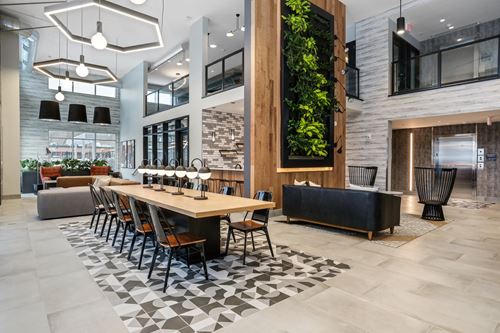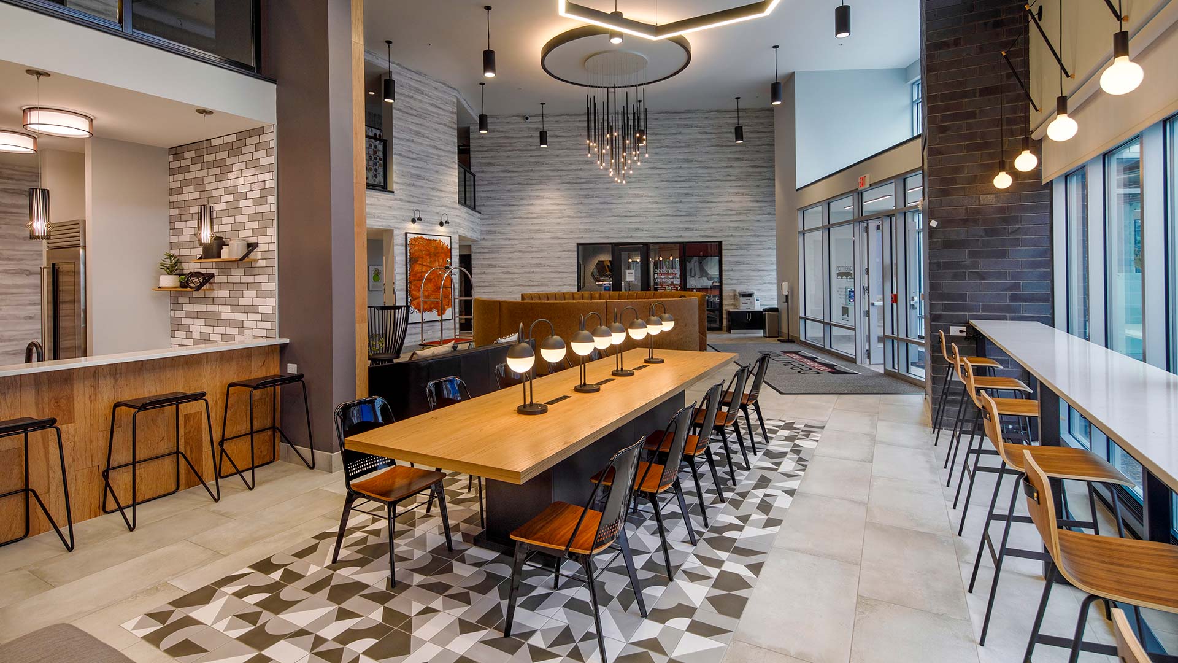Beekman on Broadway Ann Arbor, MI
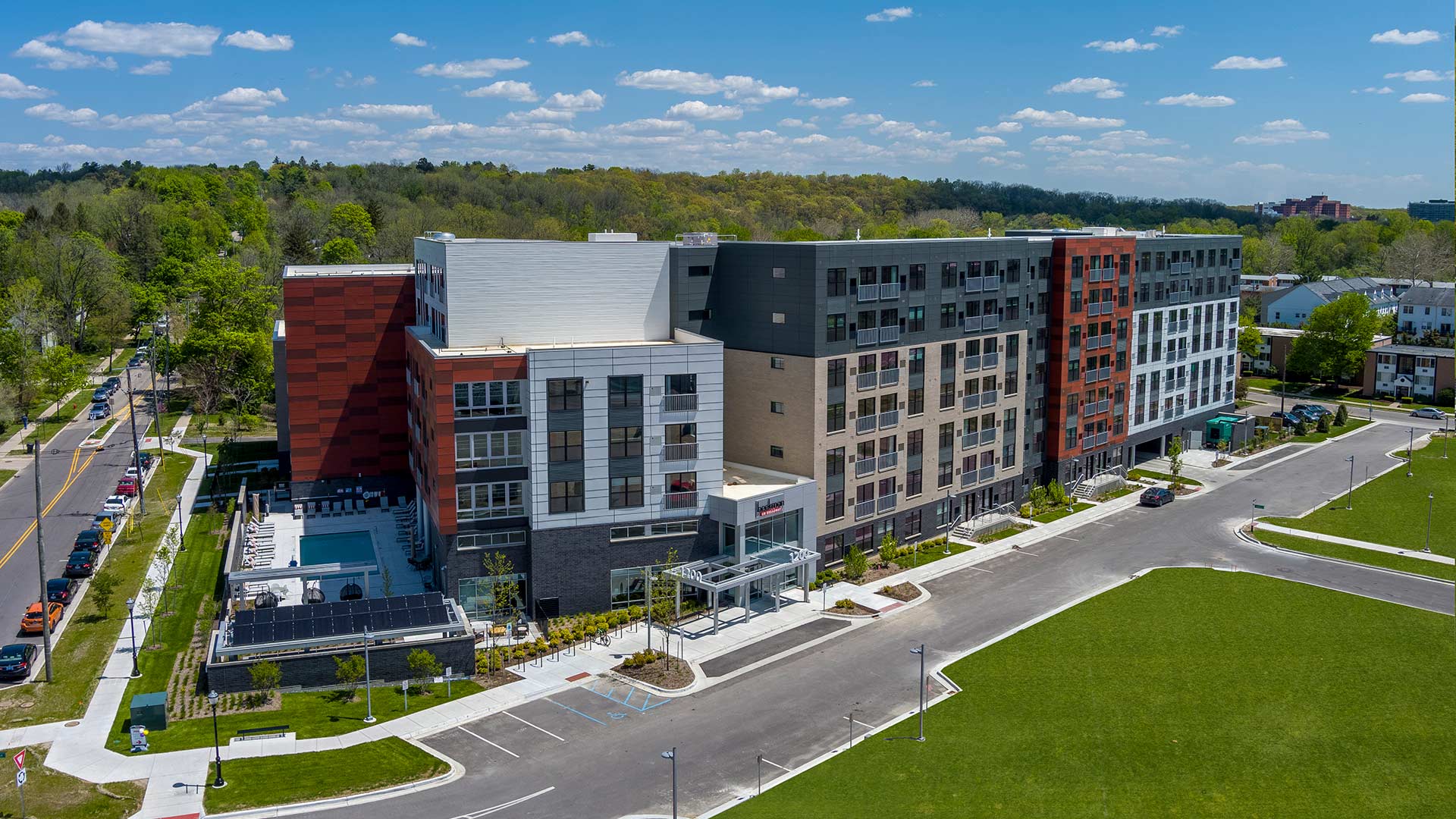

Beekman on Broadway - Ann Arbor, MI
Morningside Group
Mixed Use - Apartment and Retail
Architecture, Entitlement, Land Planning & Landscape Architecture
Buildings: Panelized cold formed structural steel structures. 1200 “wraps” a precast concrete parking structure.
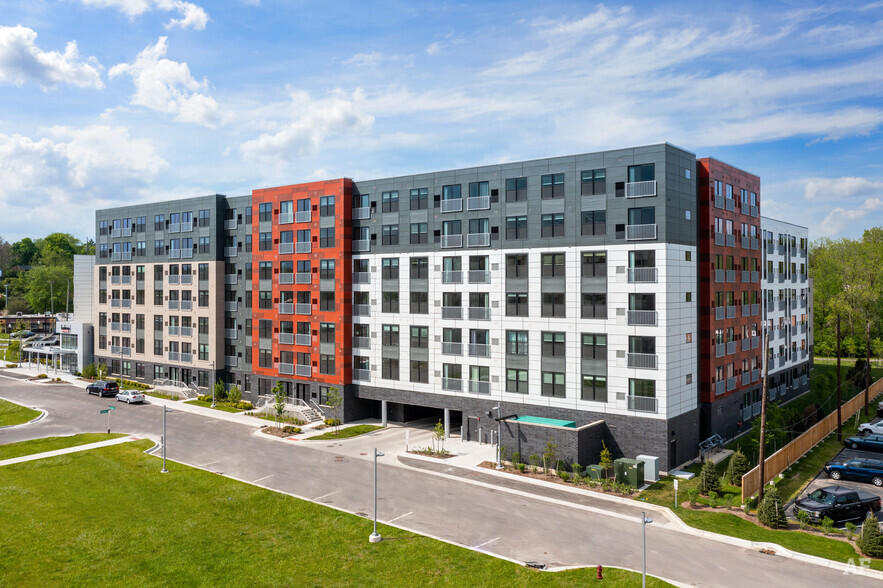
The Beekman on Broadway buildings are two of three buildings planned for the redevelopment of a defunct shopping center site. HKM arranged and treated internal access roads like city streets to form three parcels and designed the buildings to actively engage the streets.
The 1200 Building has 260 units and contains all the internal parking for it and the neighboring 1140 Building which houses 285 units. Both buildings have high levels of indoor and outdoor amenities that facilitate relaxing, working, playing and socializing. The Broadway buildings emphasize the urban setting and their design encourages the use of bikes, walks and public transit. The 1140 building has a retail component, and both buildings provide Live-Work units to further engage the surrounding community. A pocket park terminates the Broadway right-of-way as a civic gateway to the existing neighborhood beyond.
