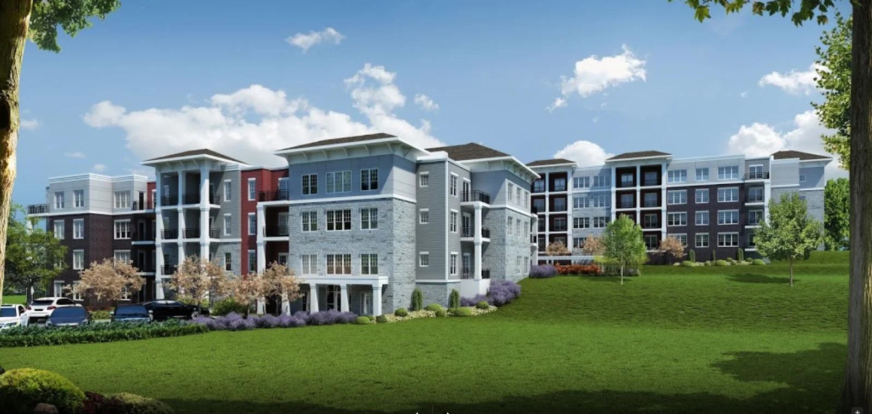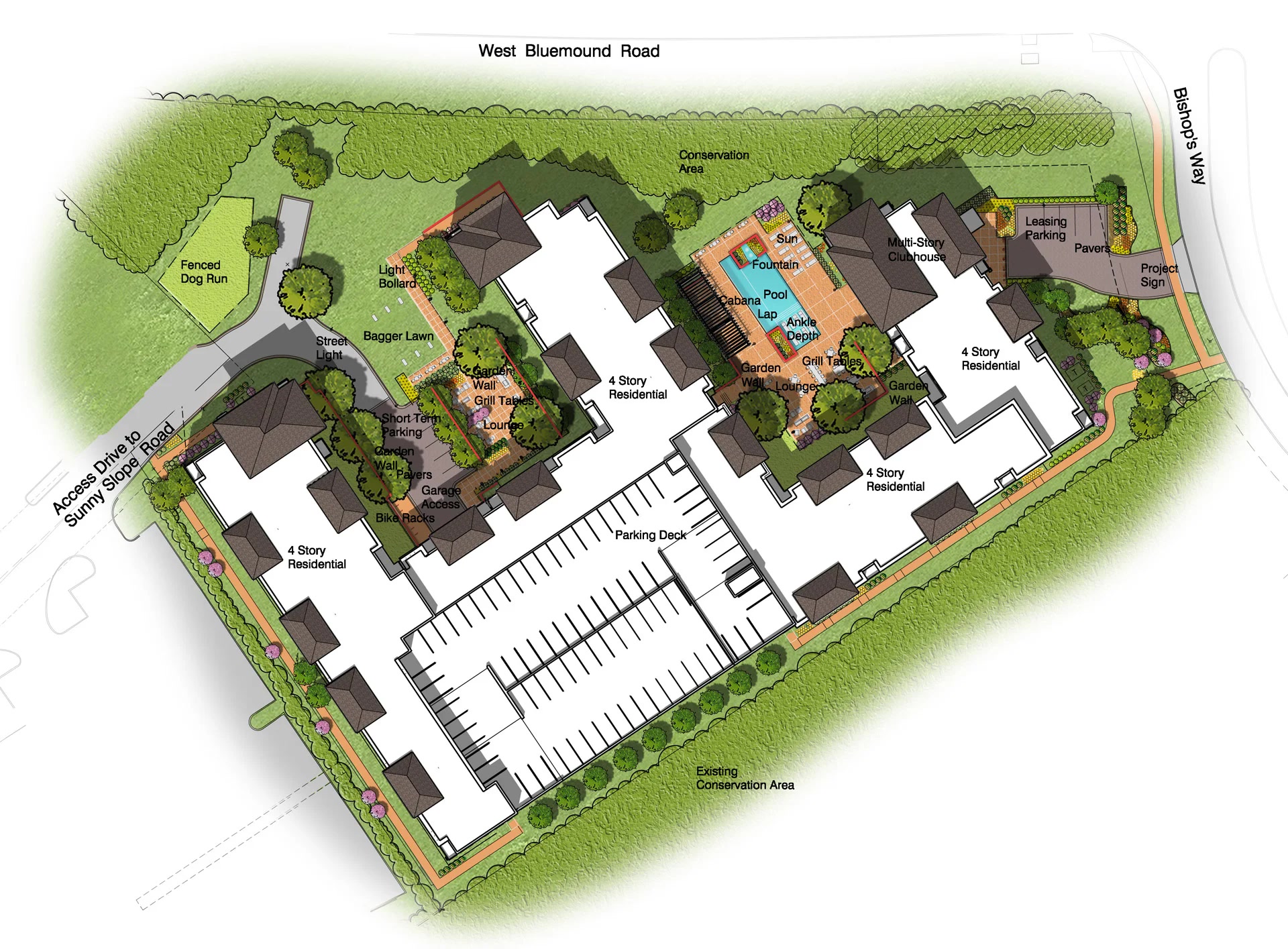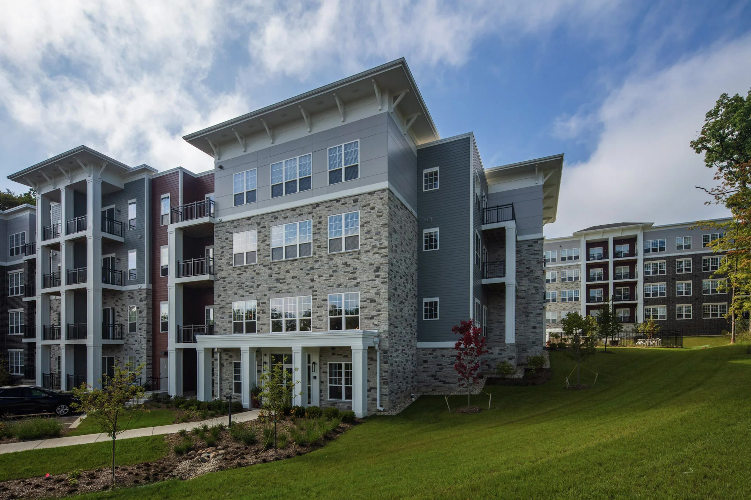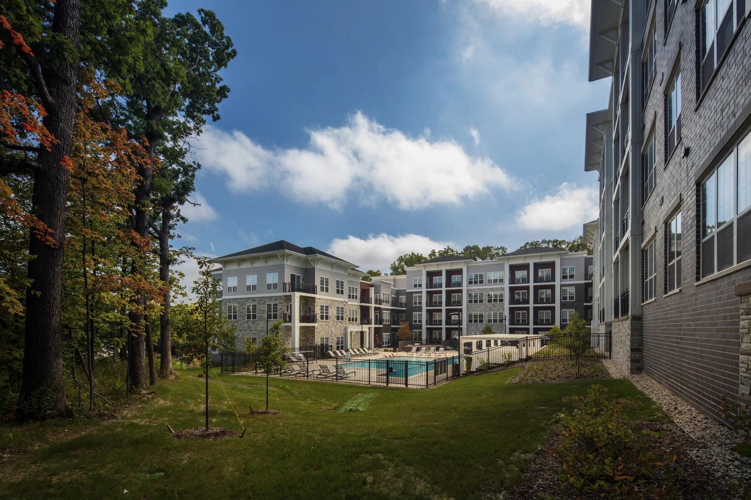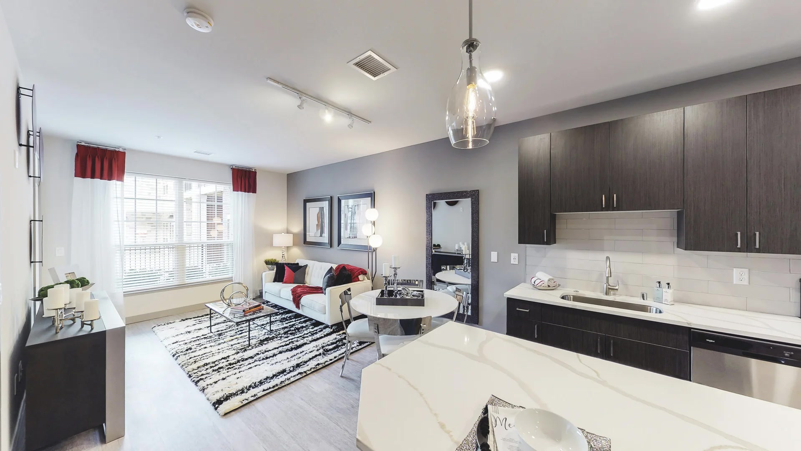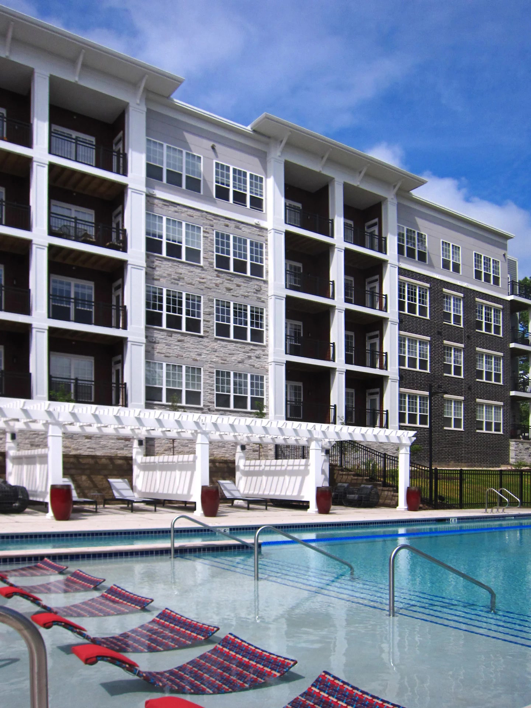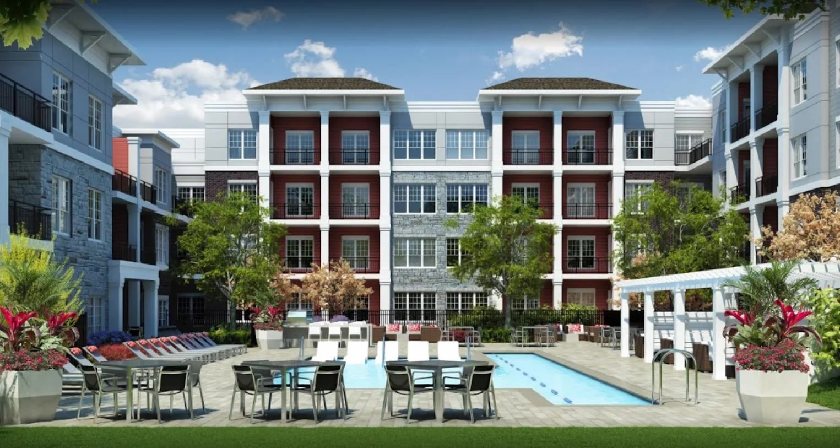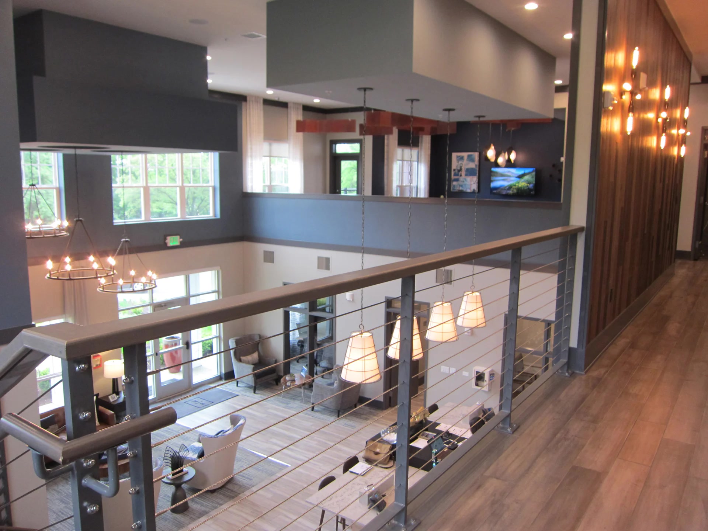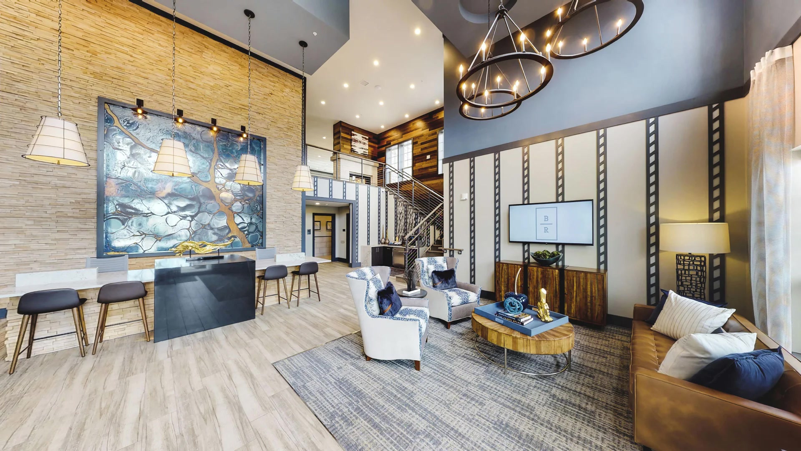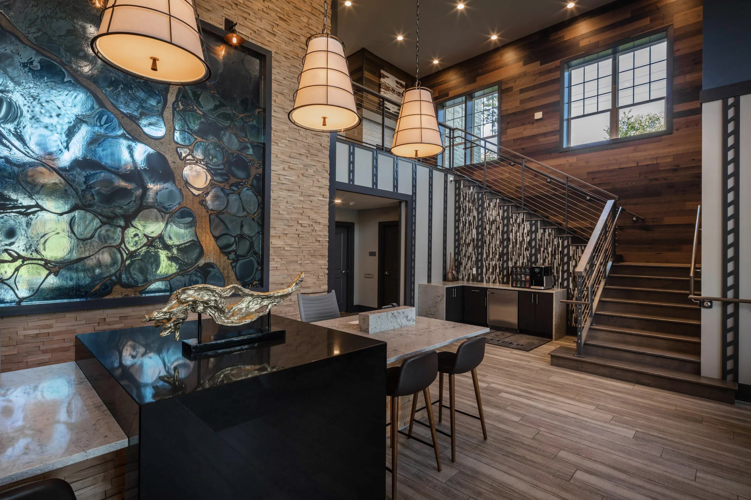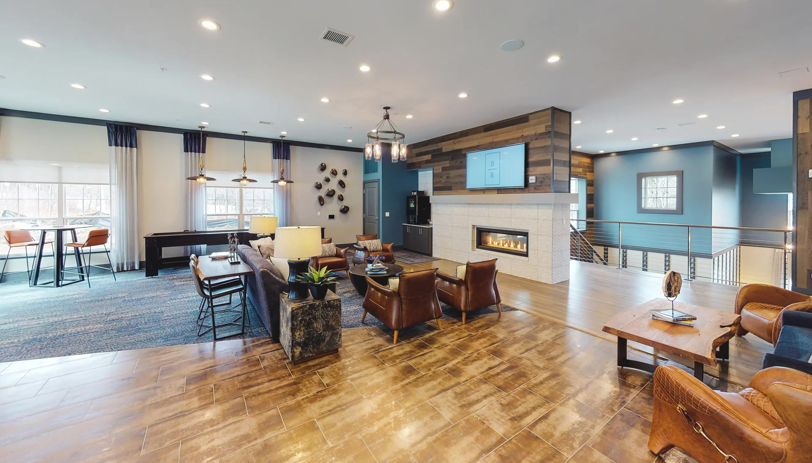Brookfield Reserve Brookfield, WI
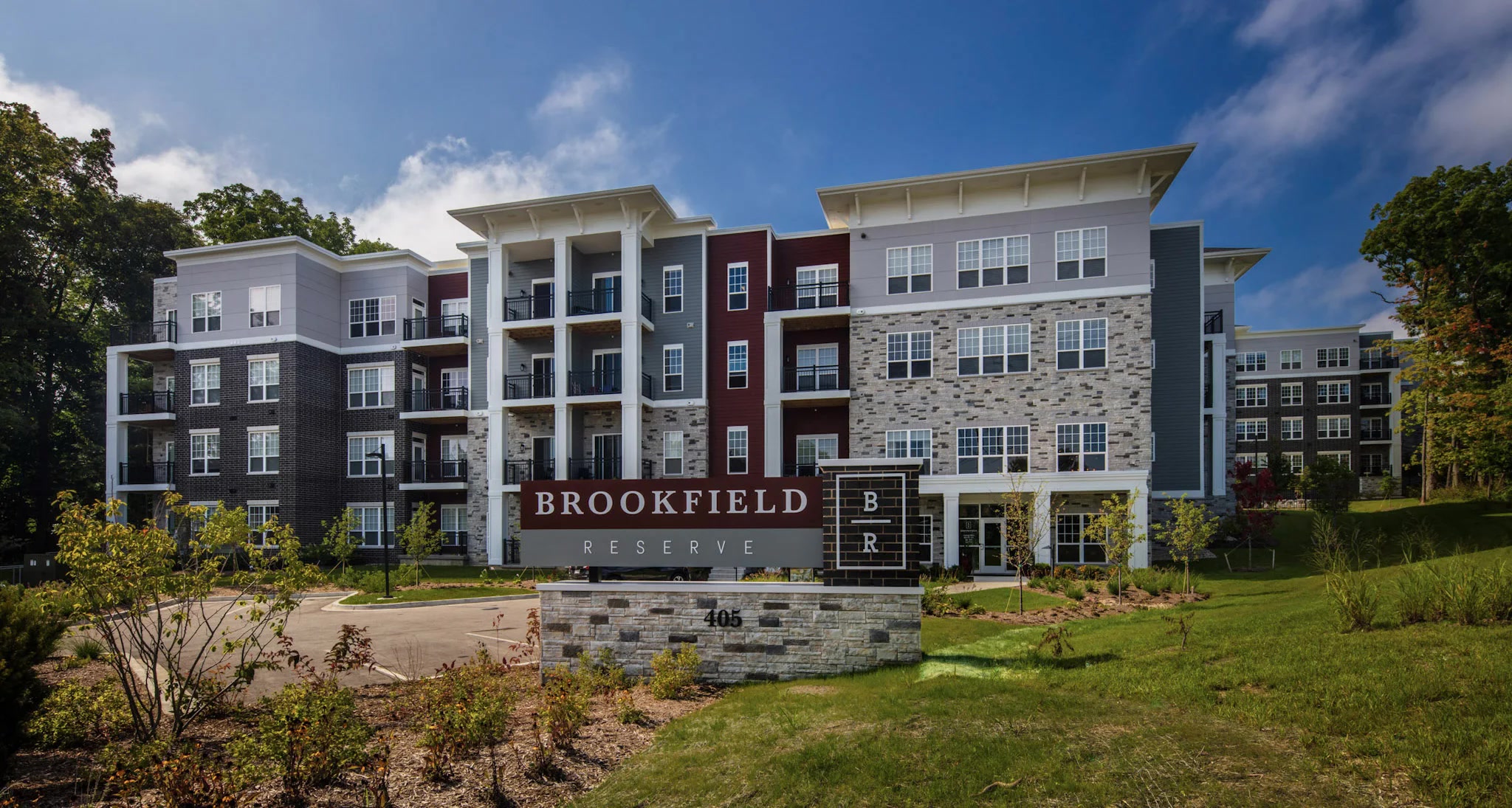

Brookfield Reserve - Brookfield, WI
Atlantic Residential
Residential - Apartments
Architecture, Entitlement, Land Planning & Landscape Architecture
Units: 194 units
Site area: 4.5 Acres
Density: 43.1 Units/Acre
Building: Wood “wrap” construction around a precast concrete parking structure
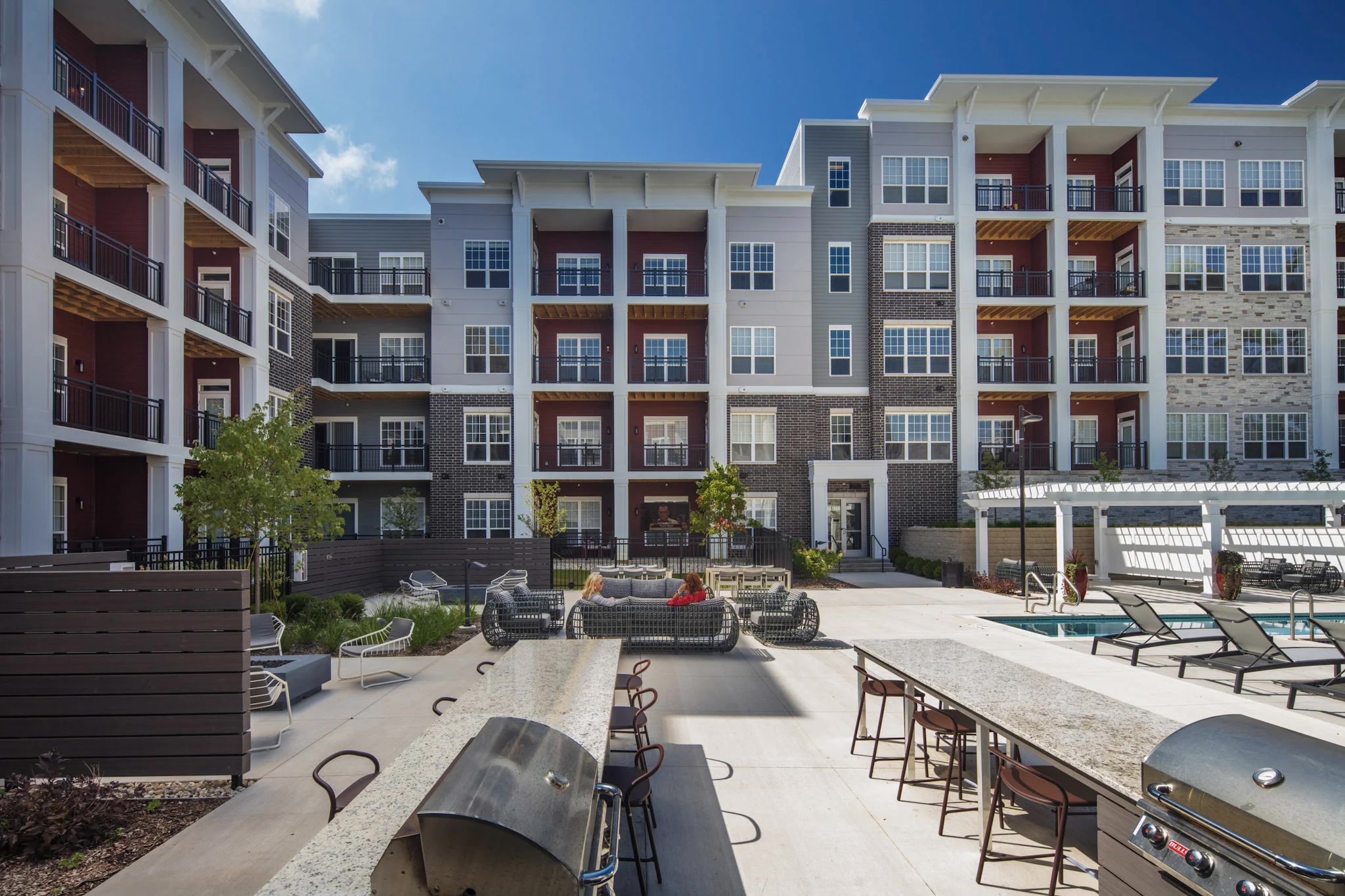
The Brookfield Reserve is a four story upscale apartment building that forms seven levels as it steps down the site's 40 foot grade change, ultimately backing up to a wooded conservation area. The courtyards are heavily developed with landscaping and residential amenities including a pool, fountain, cabana, grill tables and lounges
