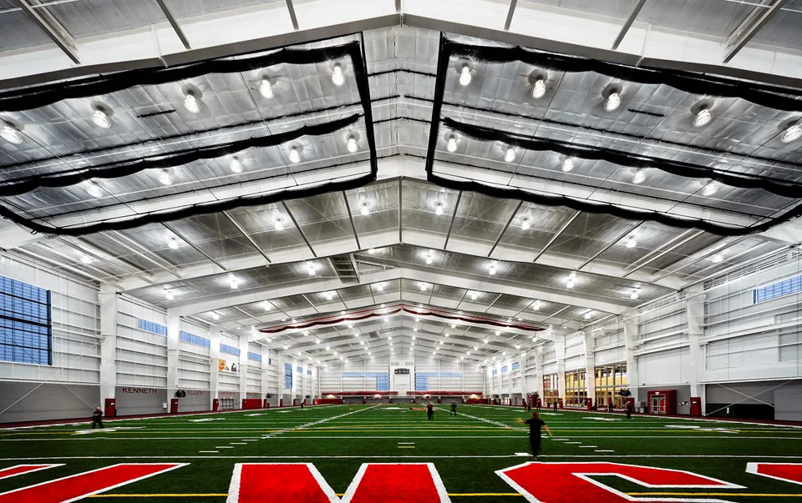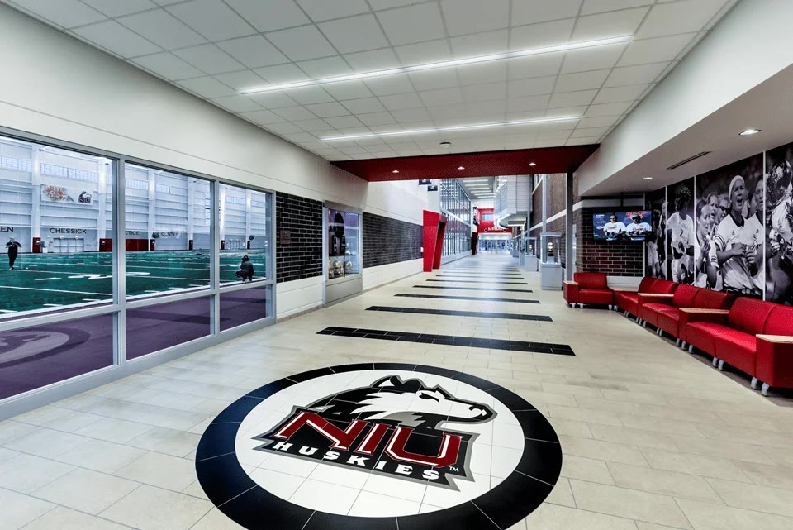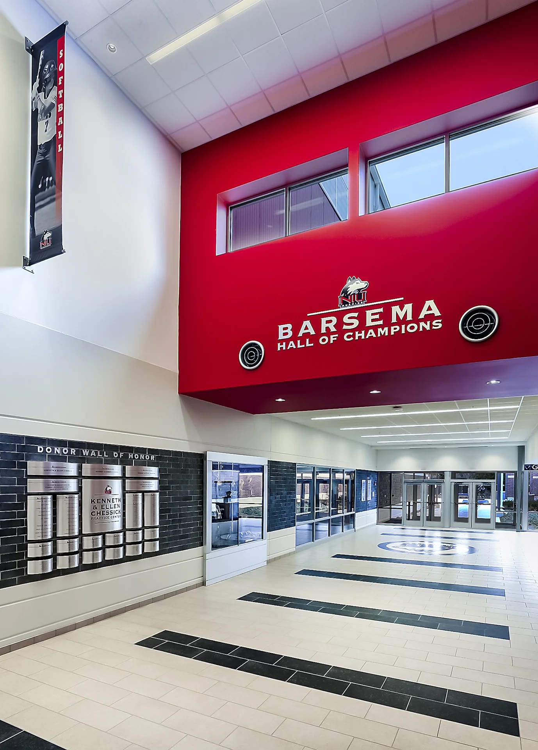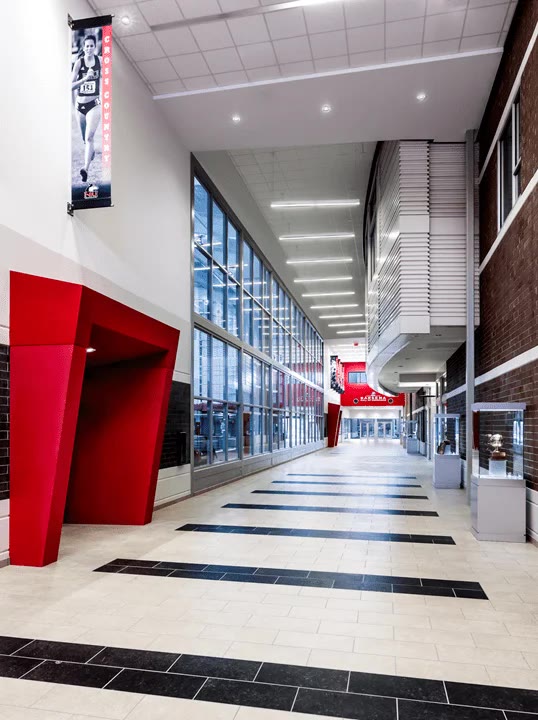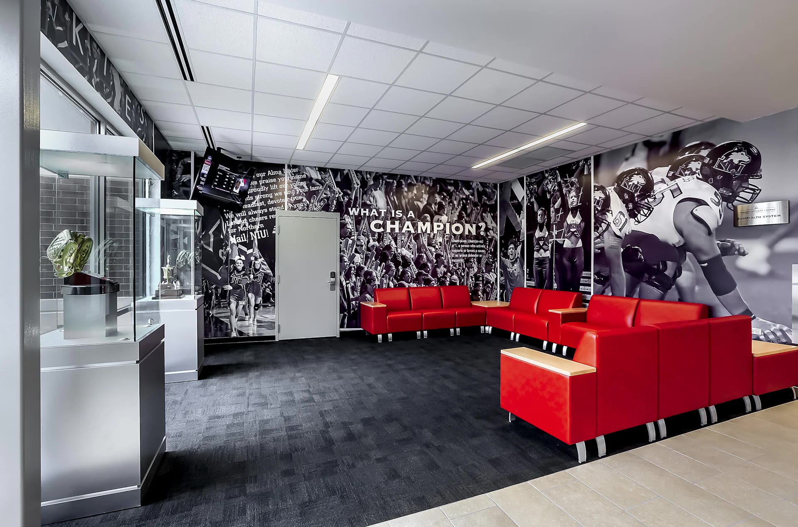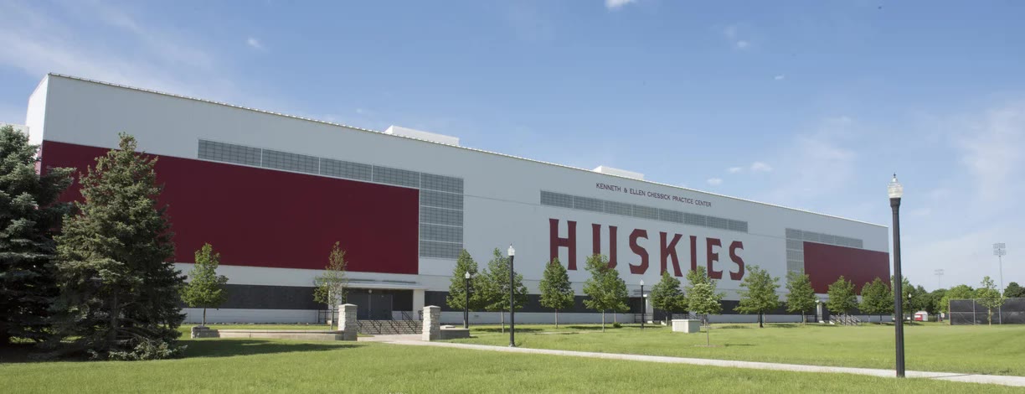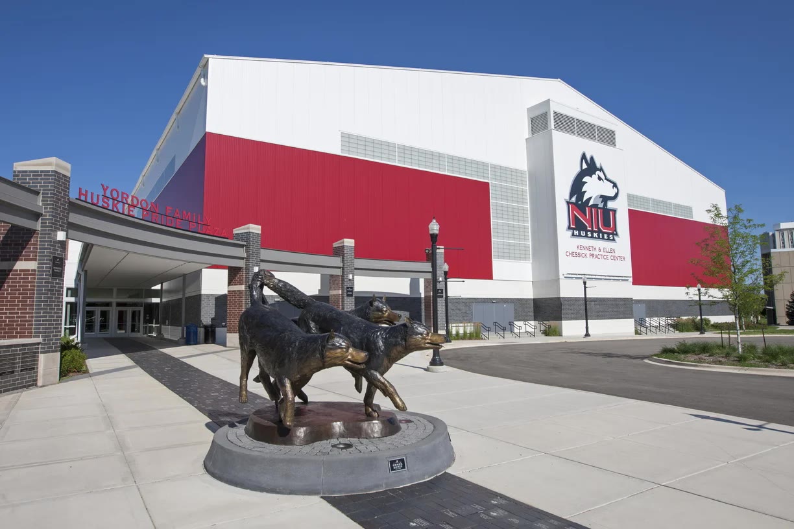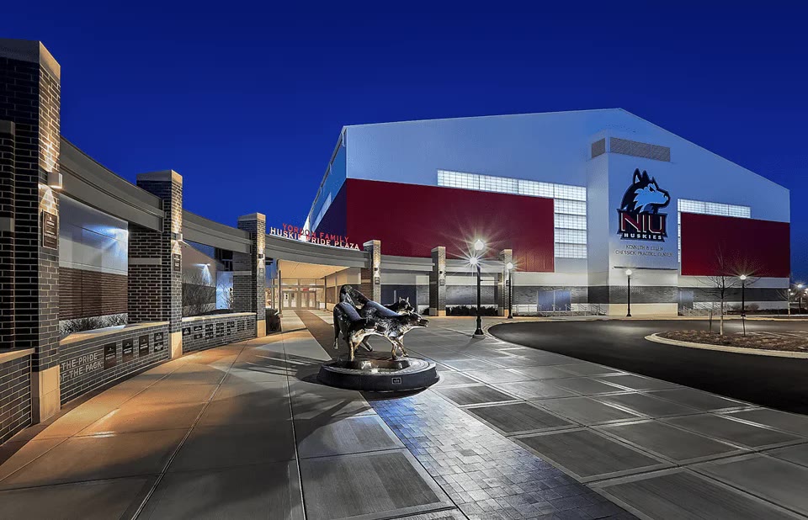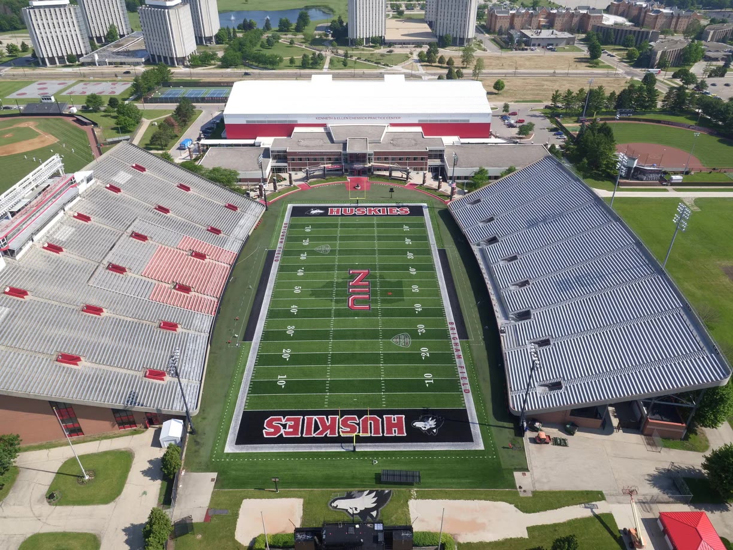Chessick Practice Center DeKalb, IL
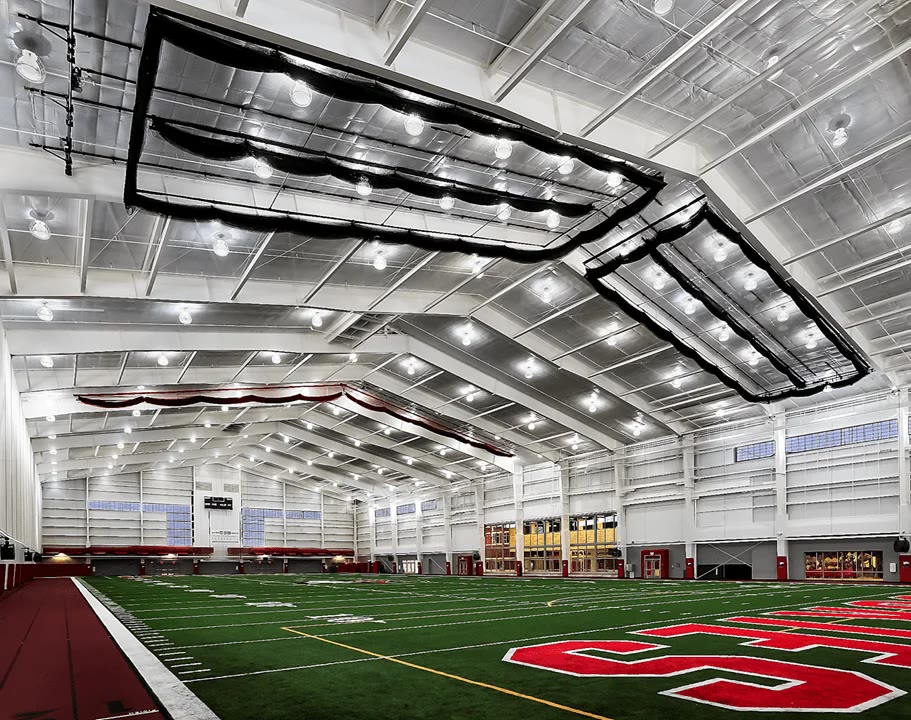

Kenneth and Ellen Chessick Practice Center - DeKalb, IL
Northern Illinois University
Education
Architecture, Interior Architecture, Entitlement, Land Planning & Landscape Architecture
Building Area: 91,424sf
Field: 100 Yard Practice Field
Clear height: 65ft at center, 45ft at sidelines
Retractable center net and batting cages
Running and sprint track, long jump and pole vault
120 foot observation window
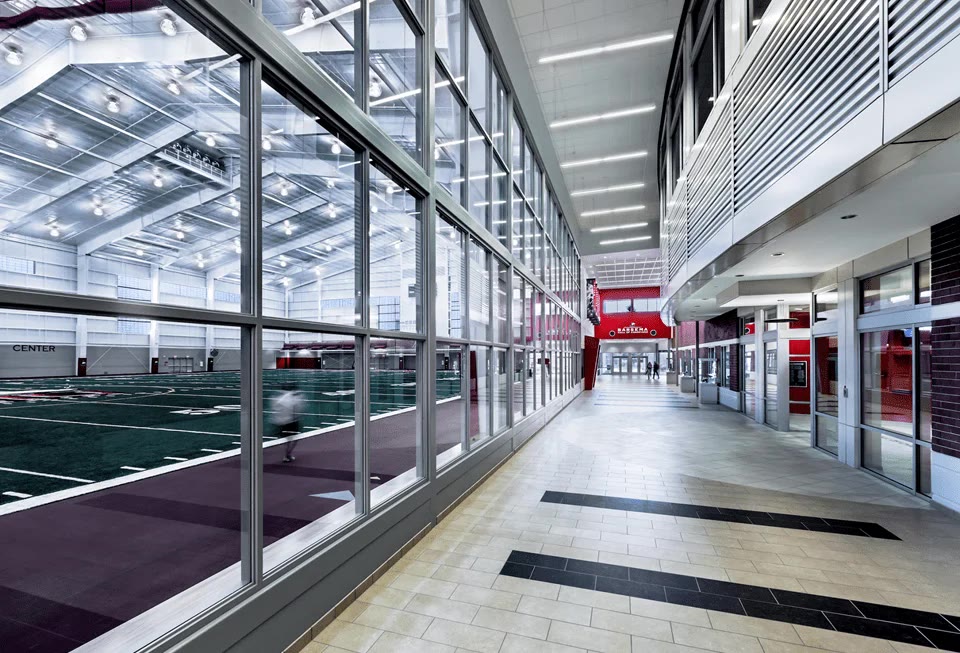
The Chessick Practice Center provides unobstructed high space for 17 collegiate and intramural sports on an artificial turf indoor field and surrounding running lanes. The energy efficient design has an automated daylighting system and an innovative air handling system that works in summer in conjunction with prevailing winds and natural convection and in winter to reclaim energy as it ventilates the space. Features include outdoor plazas with signature sculpture and a monumental Hall of Champions with lounges and displays.
