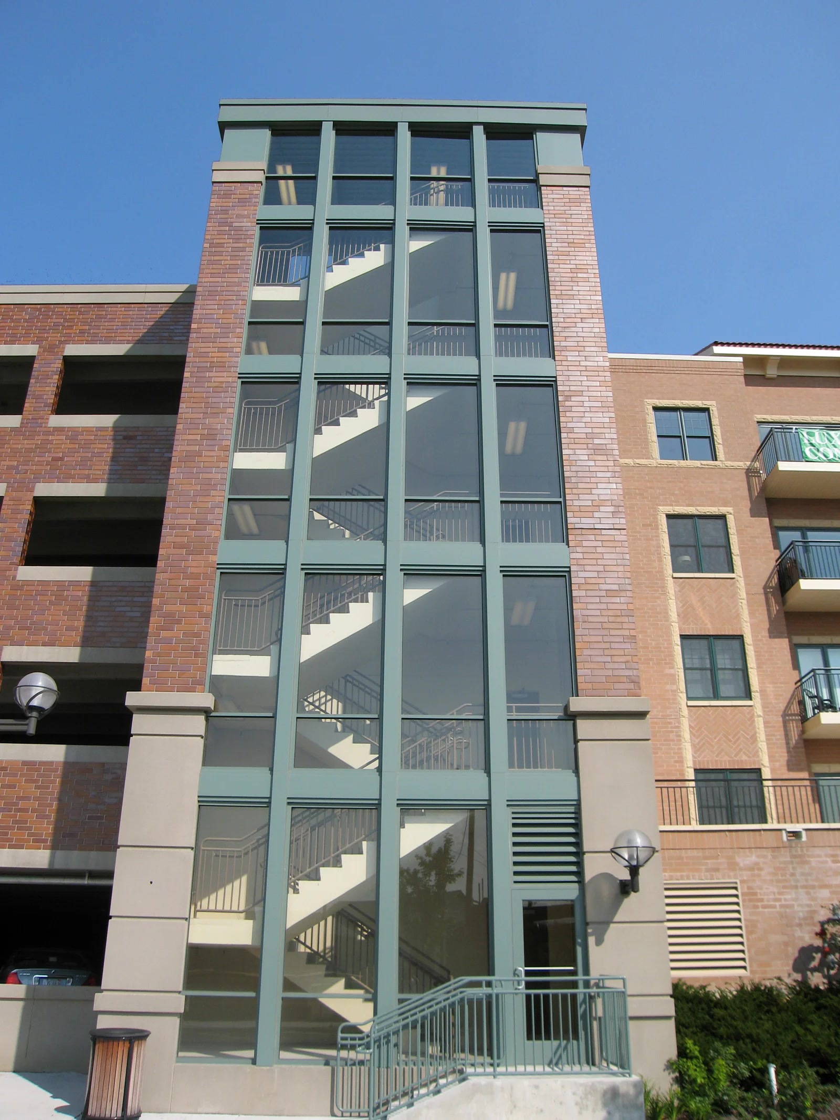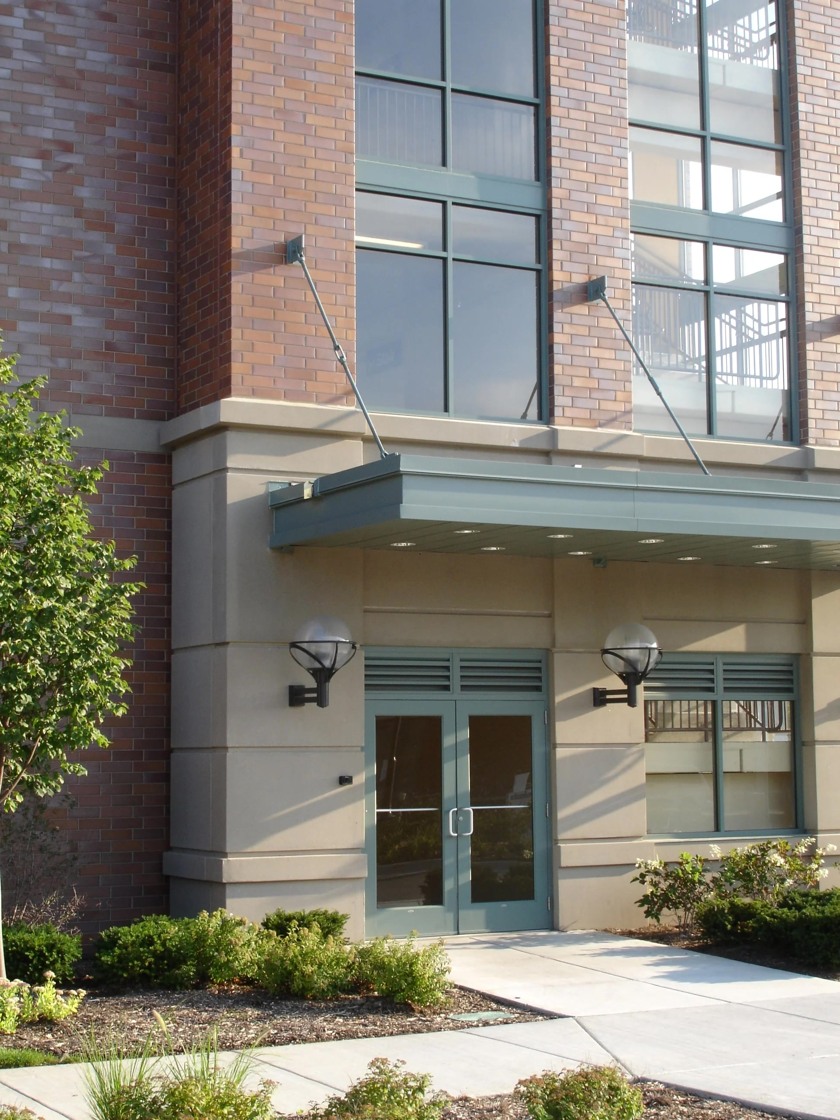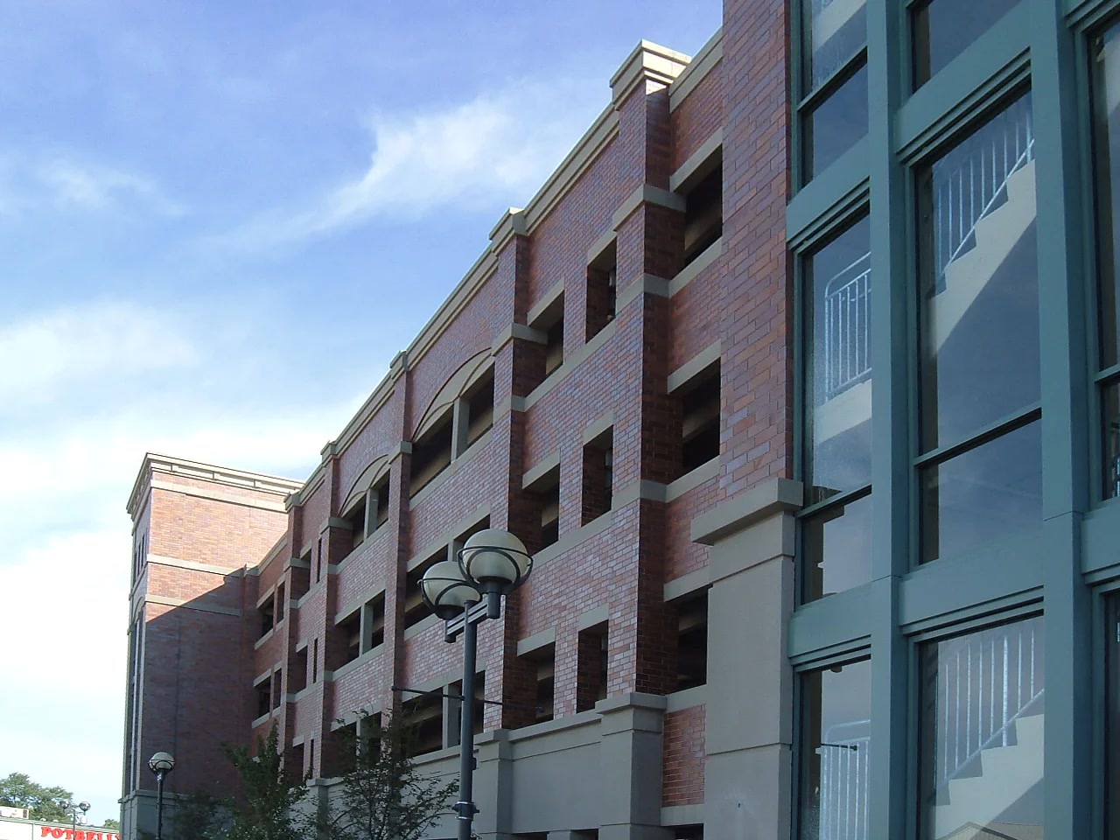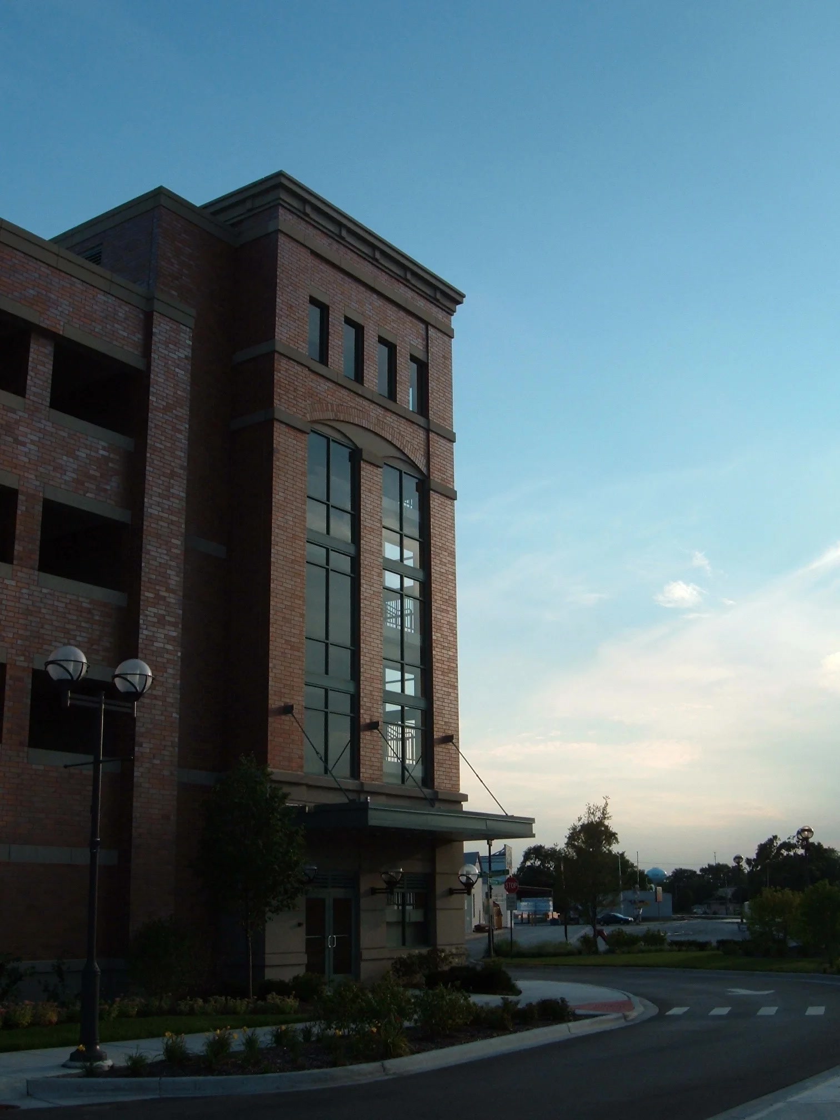Commuter Parking Structure Oak Lawn, IL
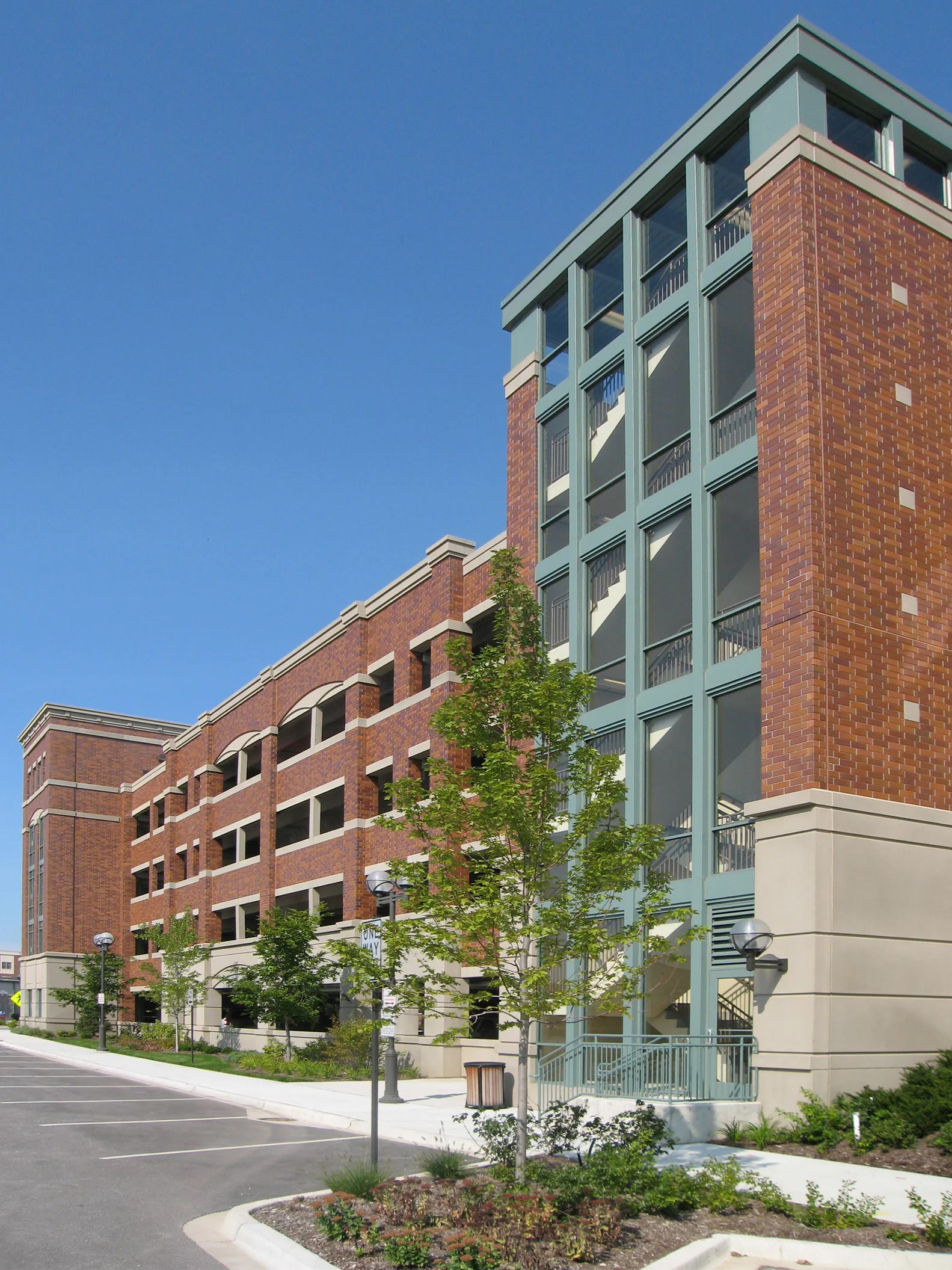

Commuter Parking Structure - Oak Lawn, IL
Village of Oak Lawn, IL
Municipal
Architecture, Land Planning & Landscape Architecture
810 car parking deck in five levels
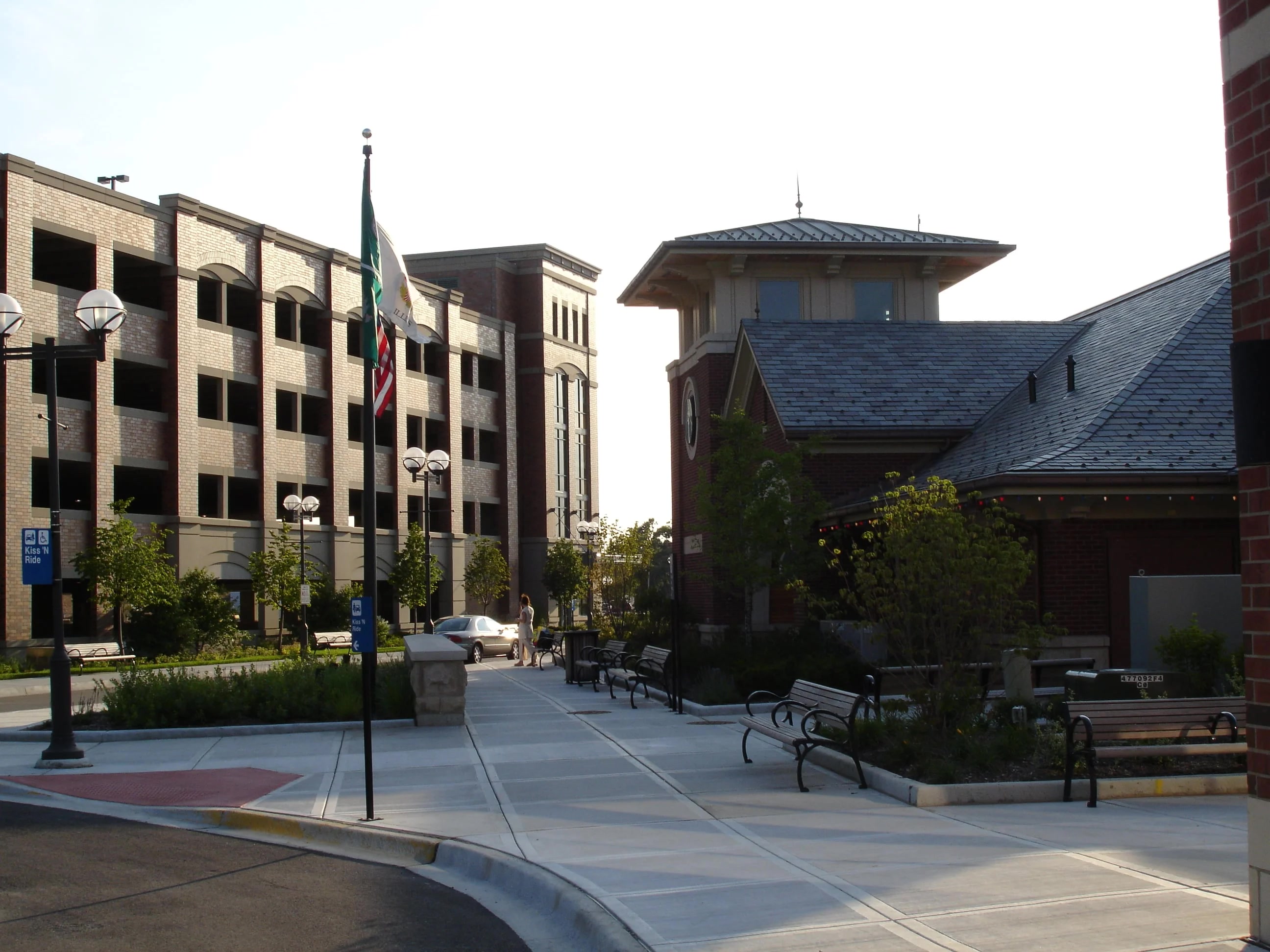
HKM was the design Architect for the new 810 car deck that is part of the overall redevelopment of the Oak Lawn Metra site. The historical architectural design elements complement the character of the new Metra Station that it serves. The façade is made up of precast concrete panels with thin brick cladding. The Architect of Record was Walker Parking Consultants
