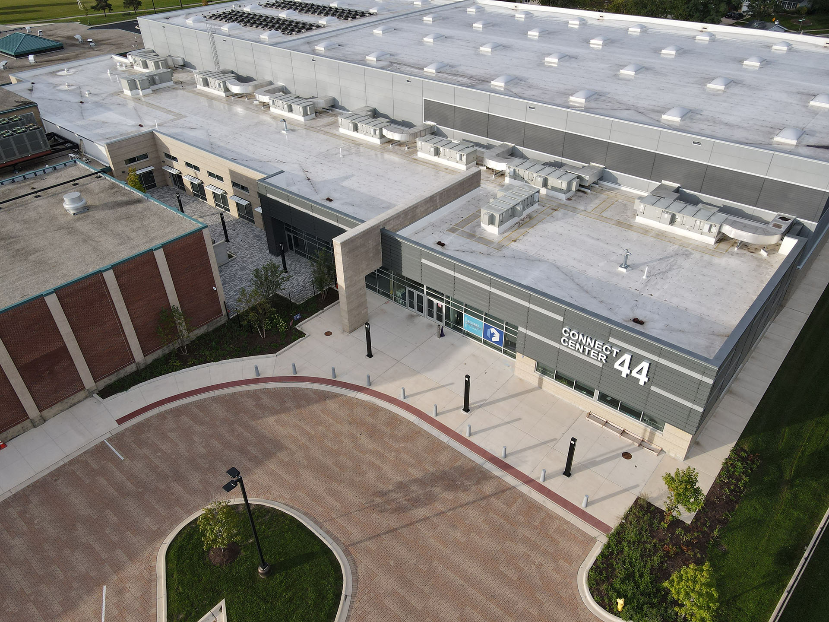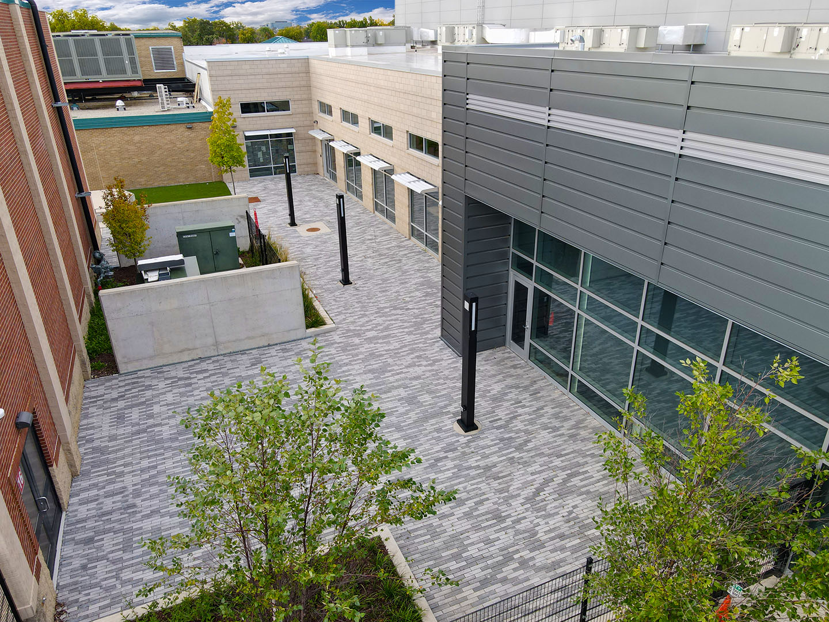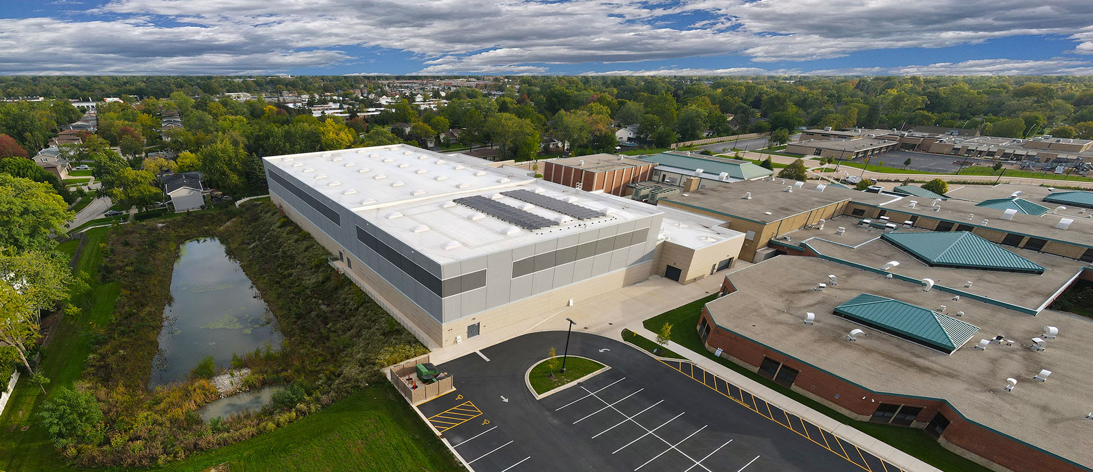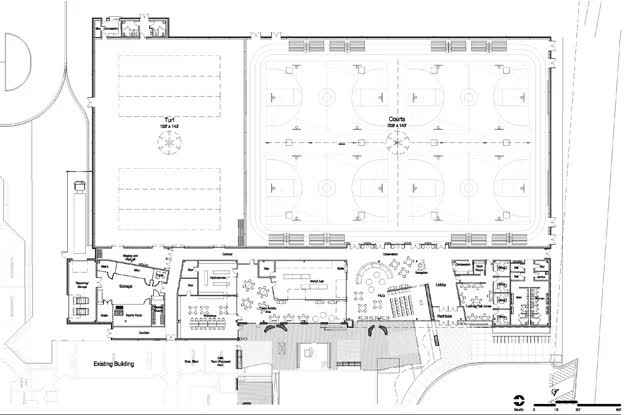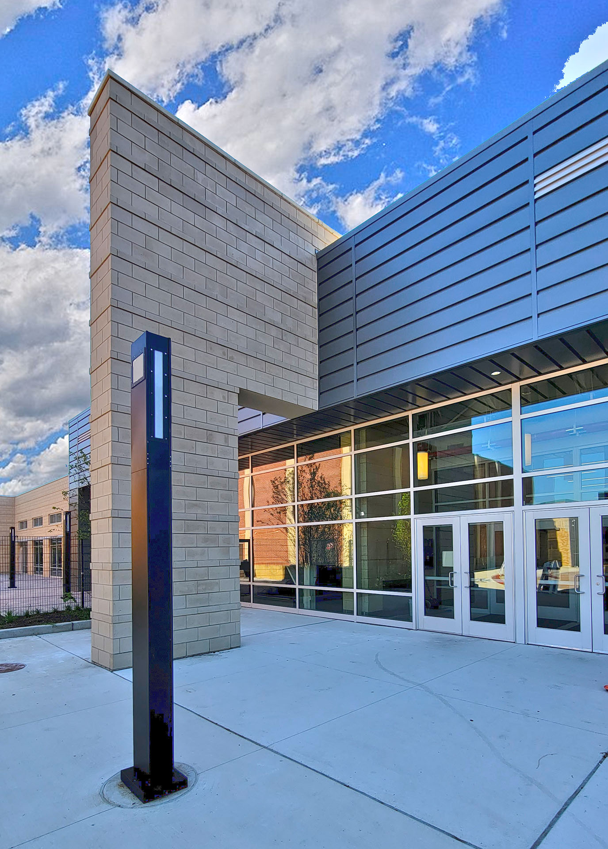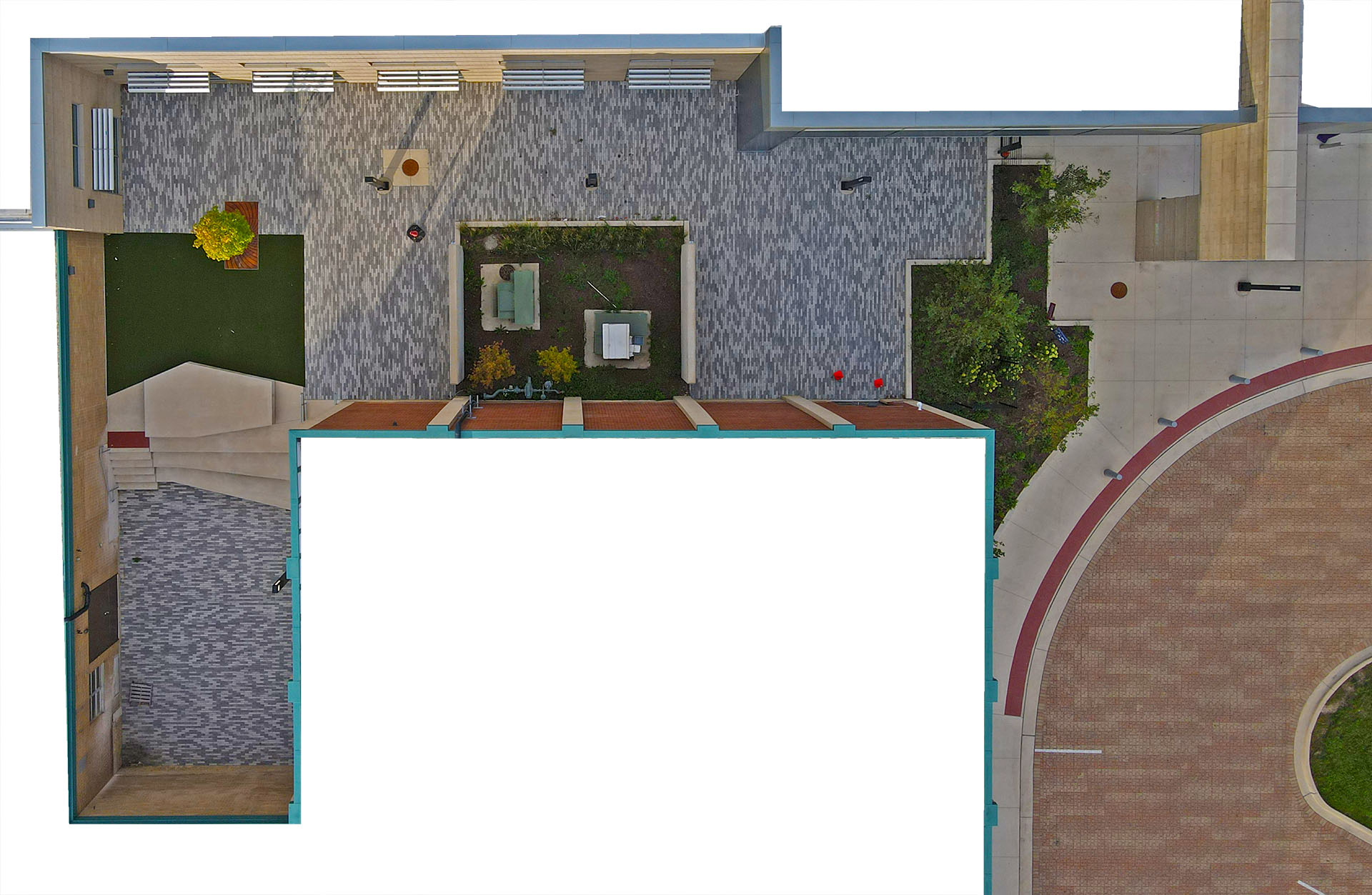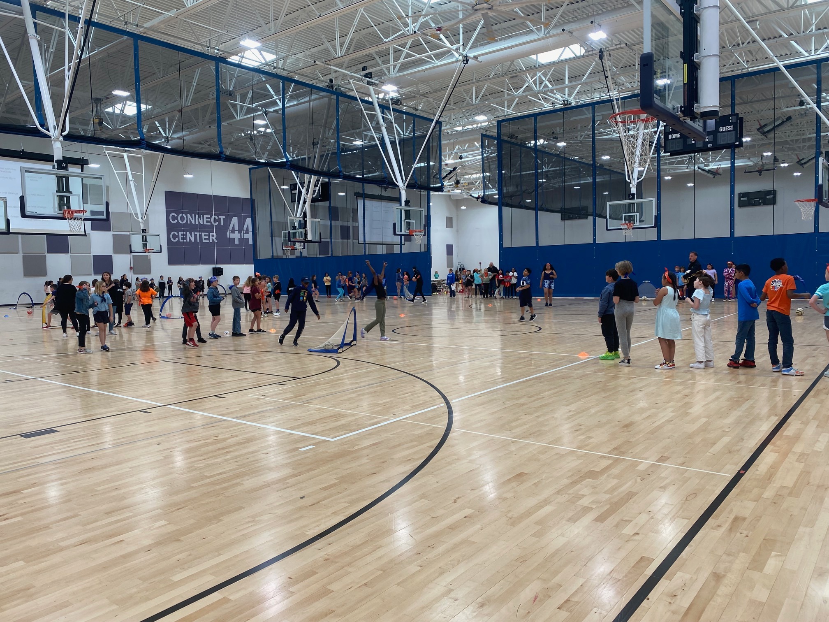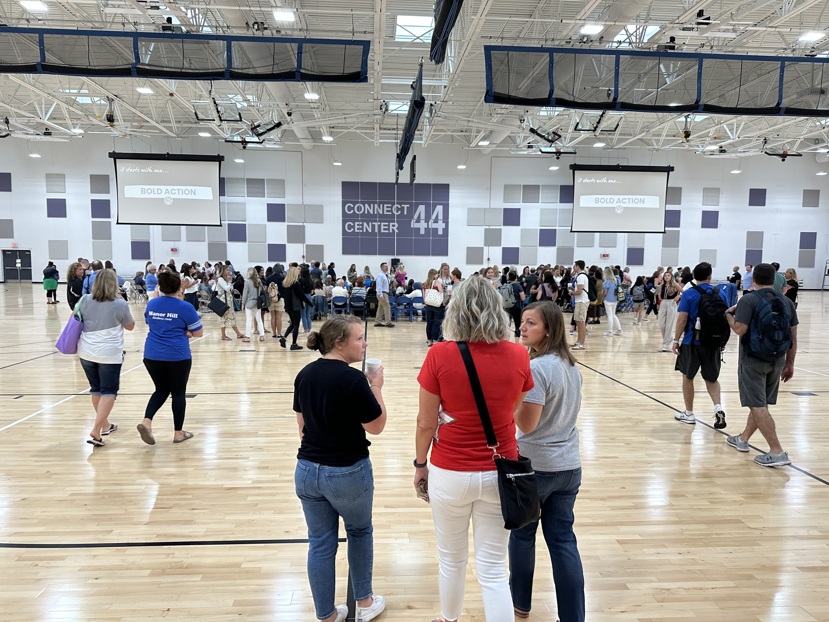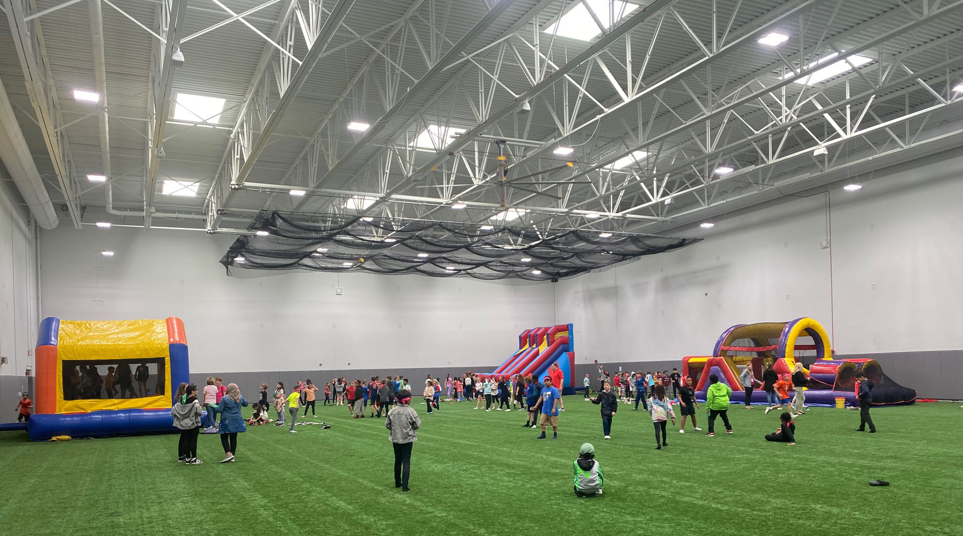Connect 44 Lombard, IL
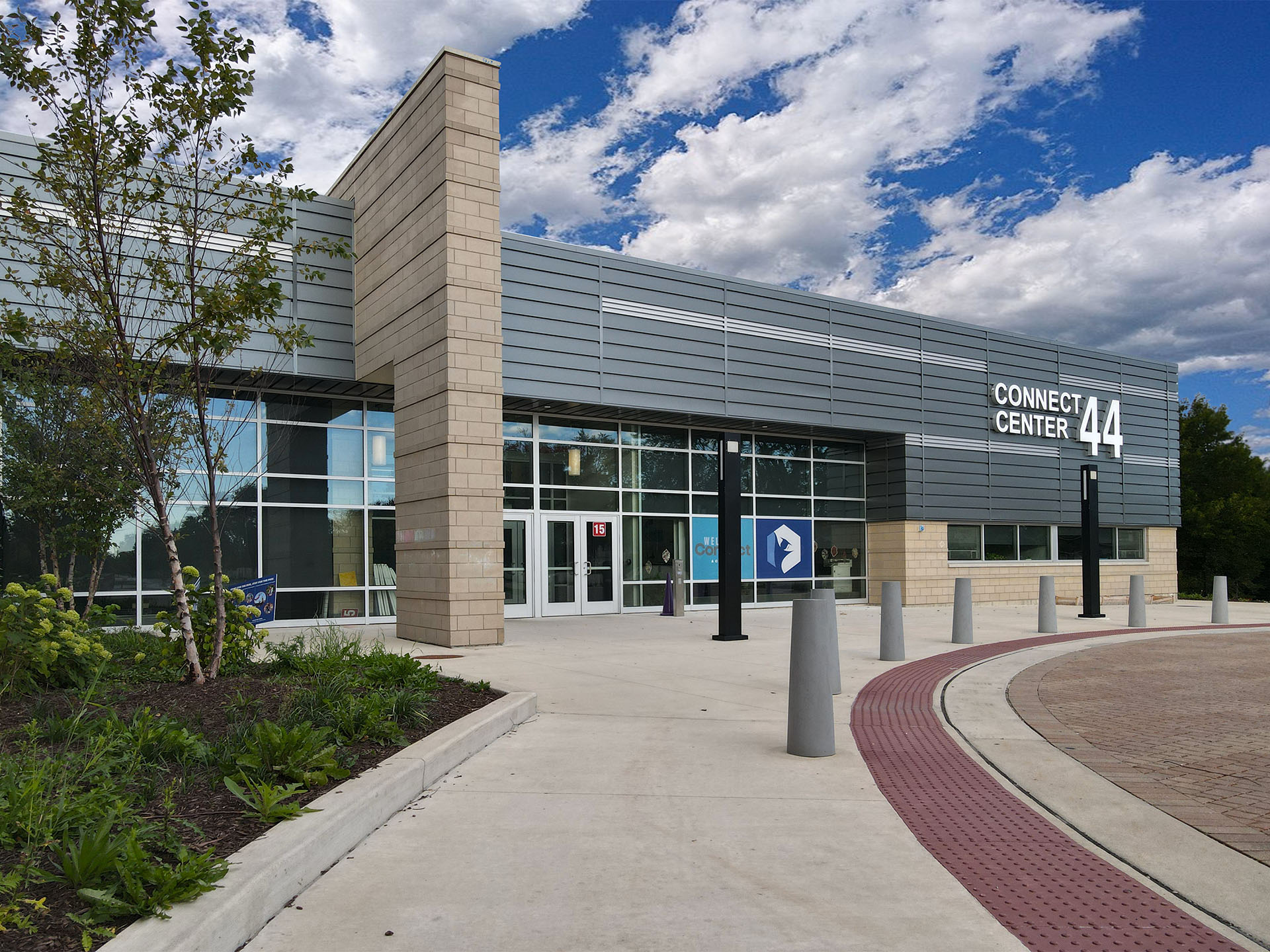

Connect 44 - Lombard IL
Lombard School District 44
Educational
Architecture, Interior Architecture, Land Planning & Landscape Architecture
Building area: 69,115 sf
Buildings: Precast and metal frame
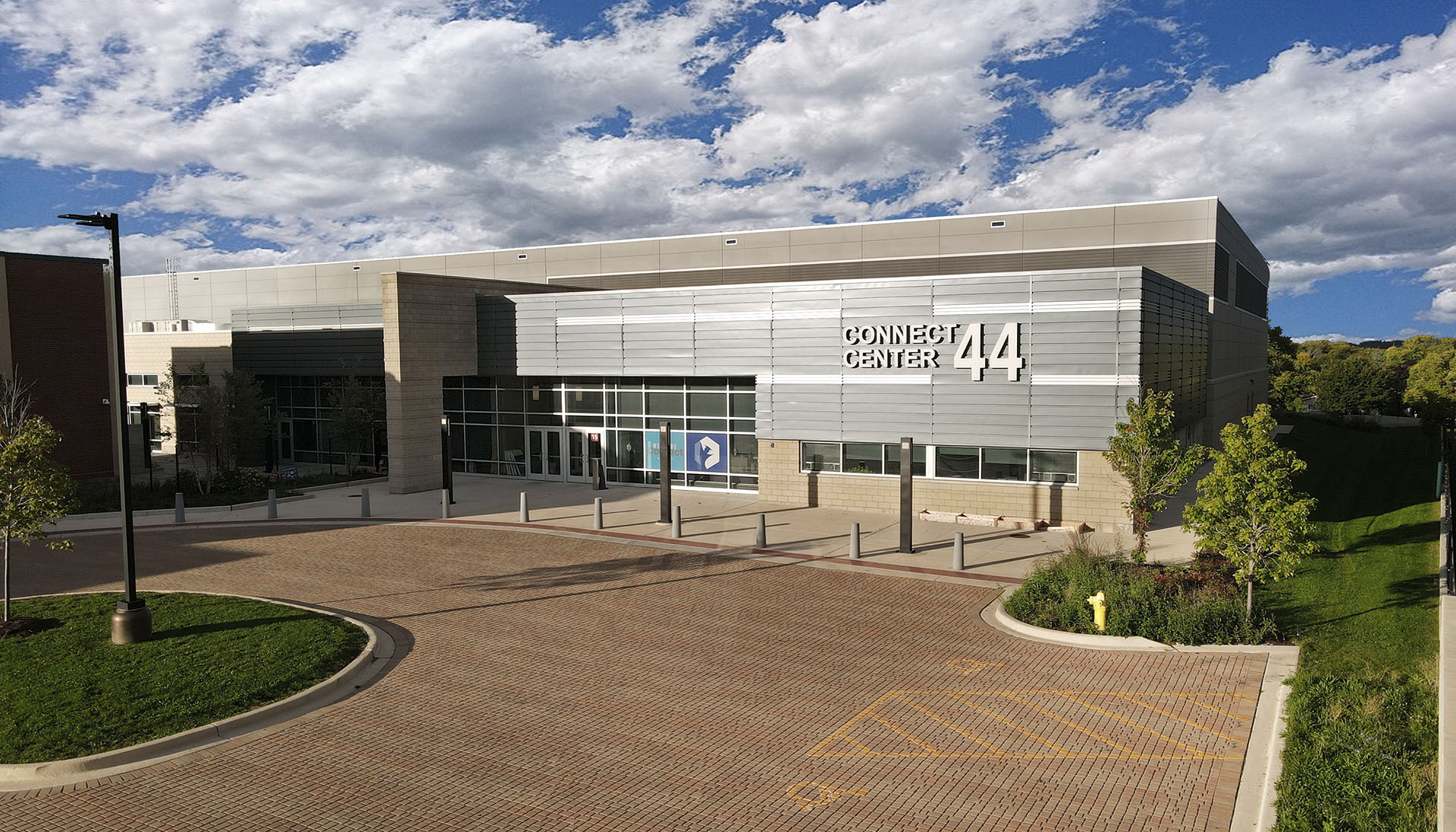
Connect 44 Center is a major addition to the Glenn Westlake Middle School in Lombard, IL, but is designed to serve the overall district and community with an innovative blend of academic and athletic capabilities, as well as the ability to generate revenue for the district.
The STEAM lab includes indoor and outdoor flexible team-based learning, growing, art, lab and maker spaces. STEAM spaces are used during the day by the middle school and by field trips from other district schools. At night, the STEAM spaces serve community groups.
The Field House component has an artificial turf room for turf based sports and four basketball courts able to be configured for volleyball and other floor sports. These are used during the day by the student population and on evenings and weekends for revenue-generating league tournaments and practices. The facility is prepped to host events and shows, with a loading dock, storage and staging spaces.
