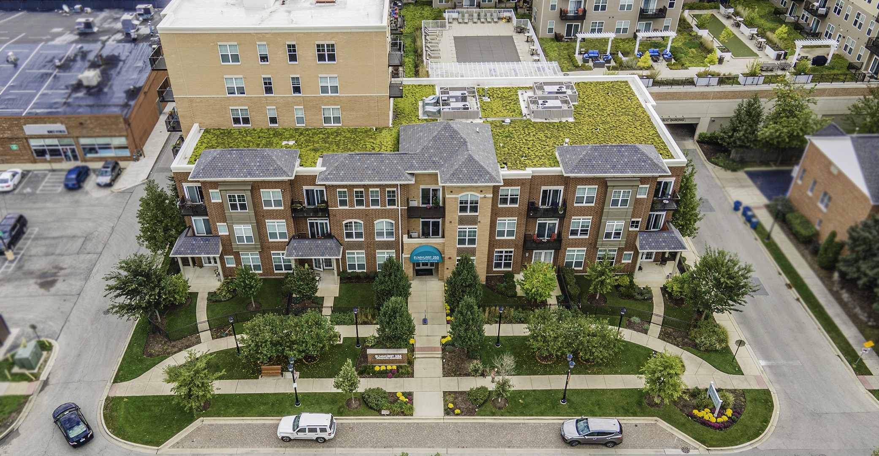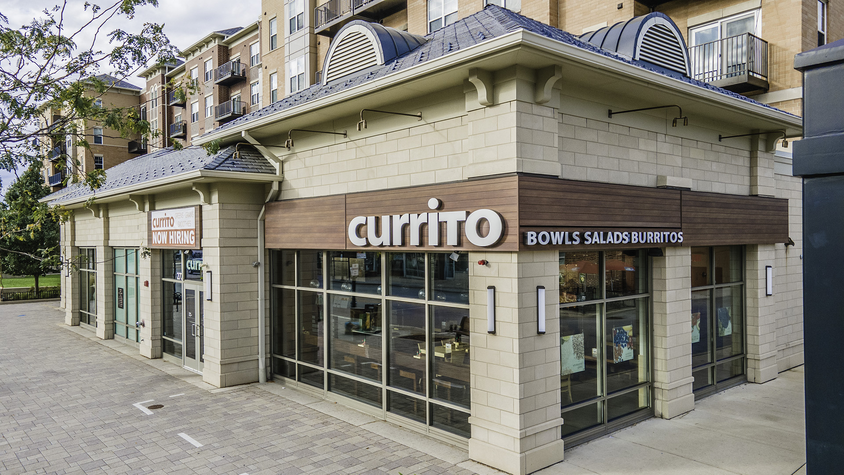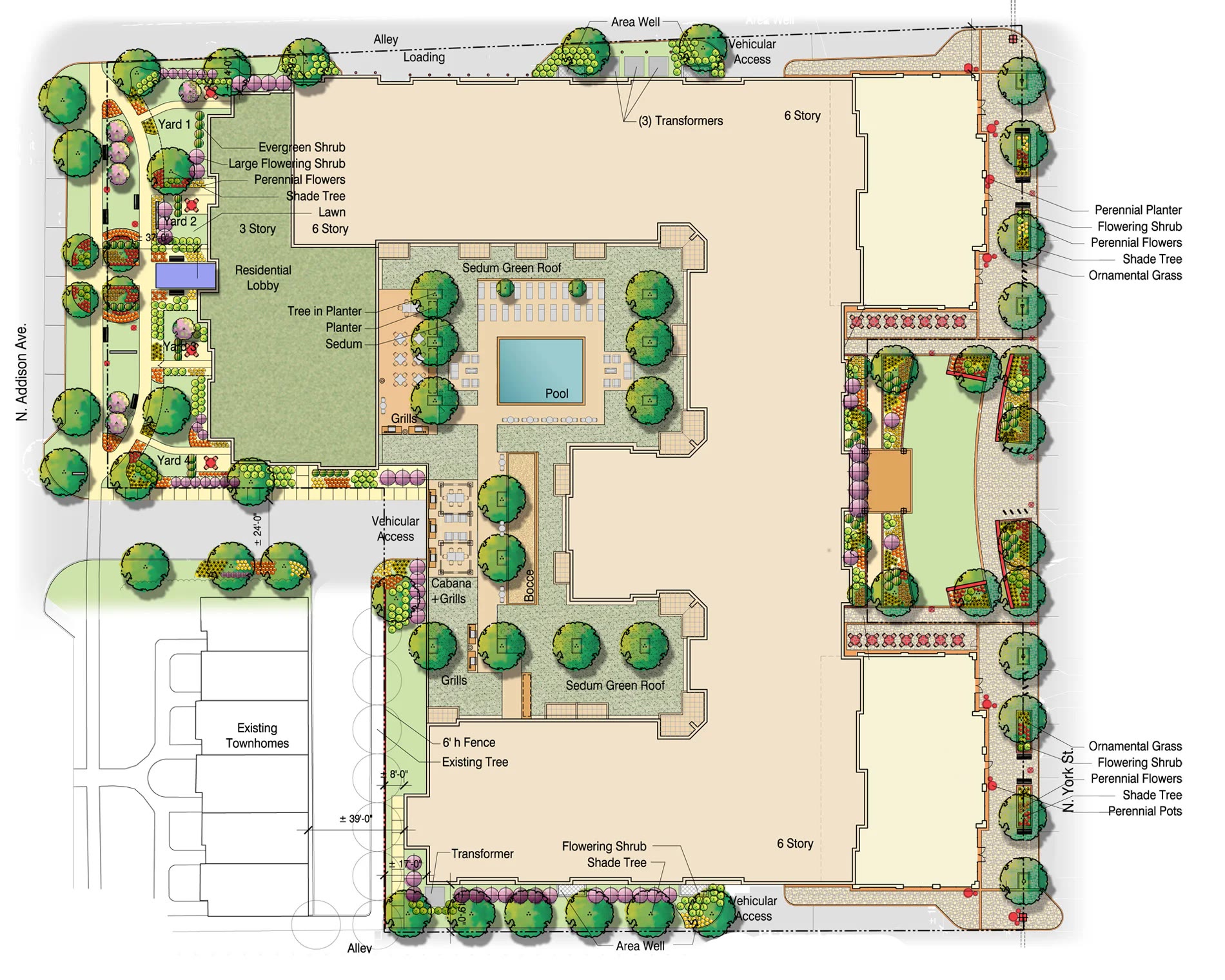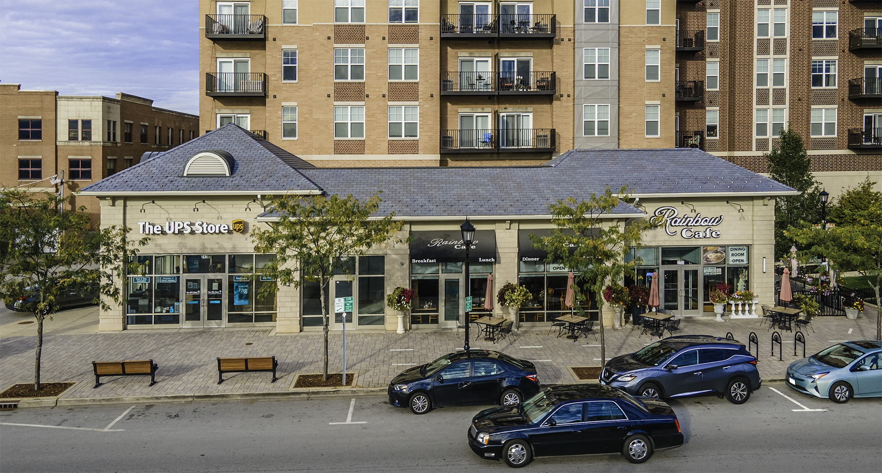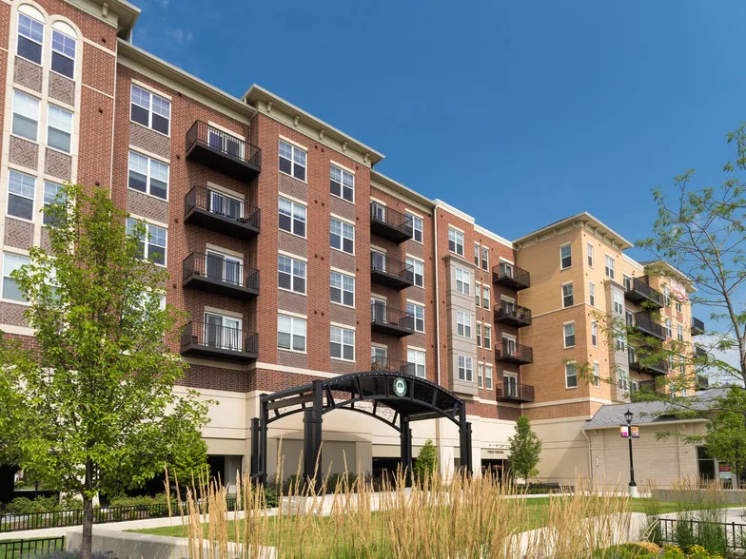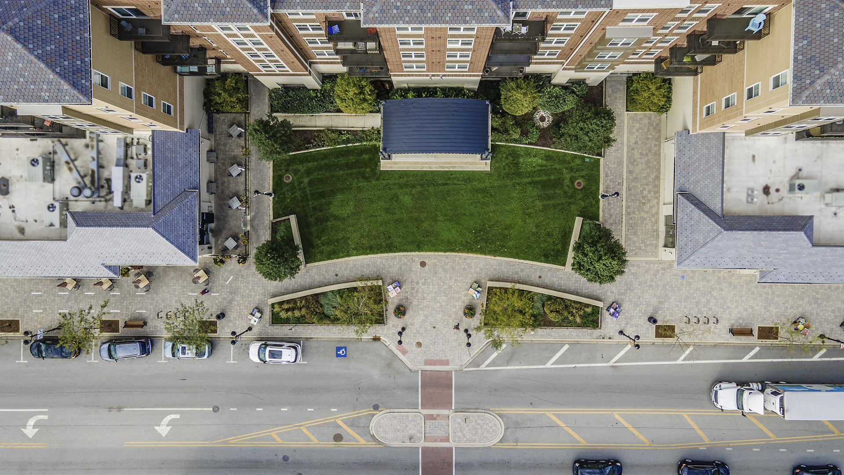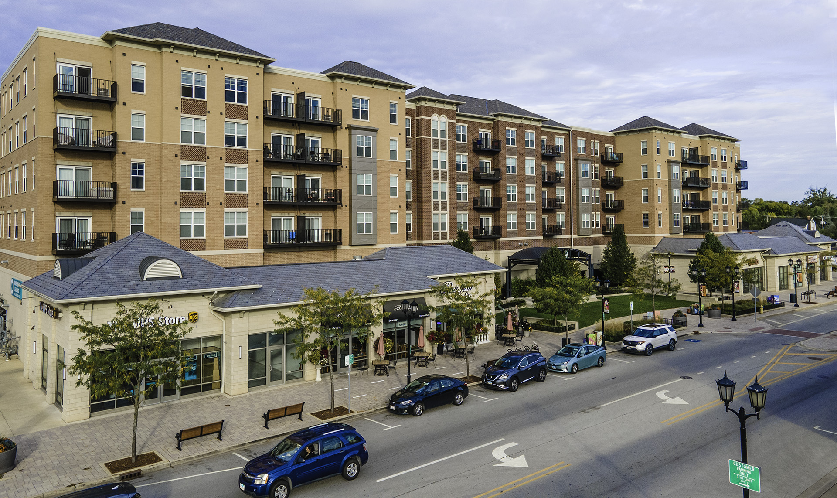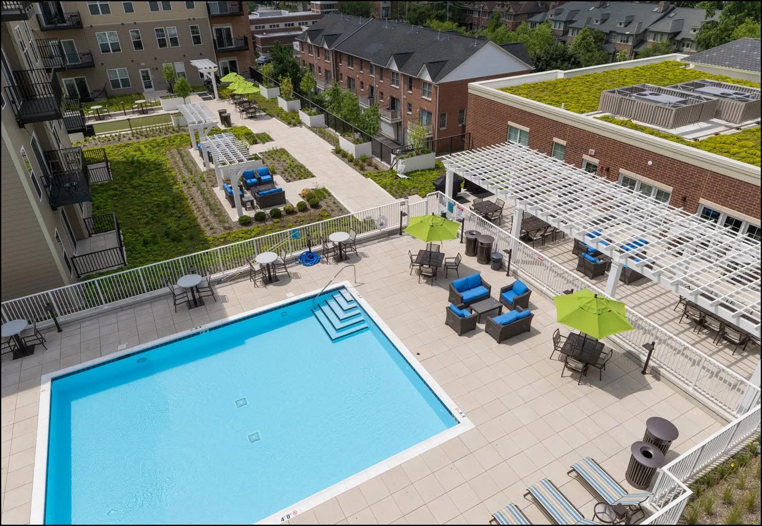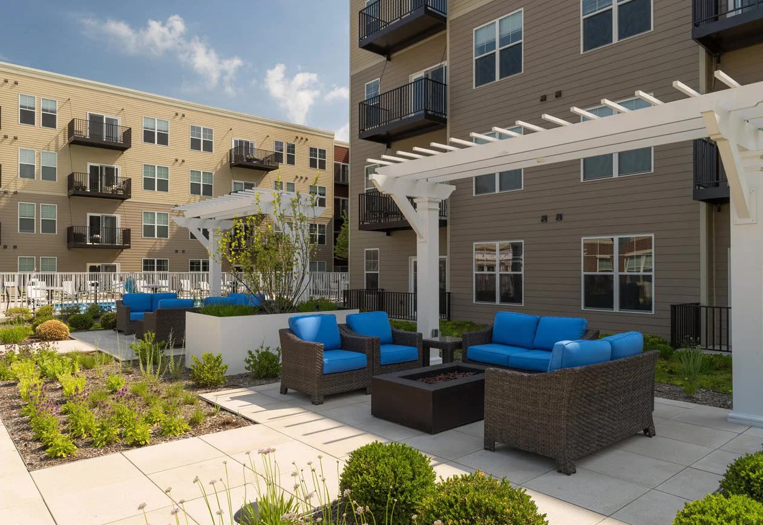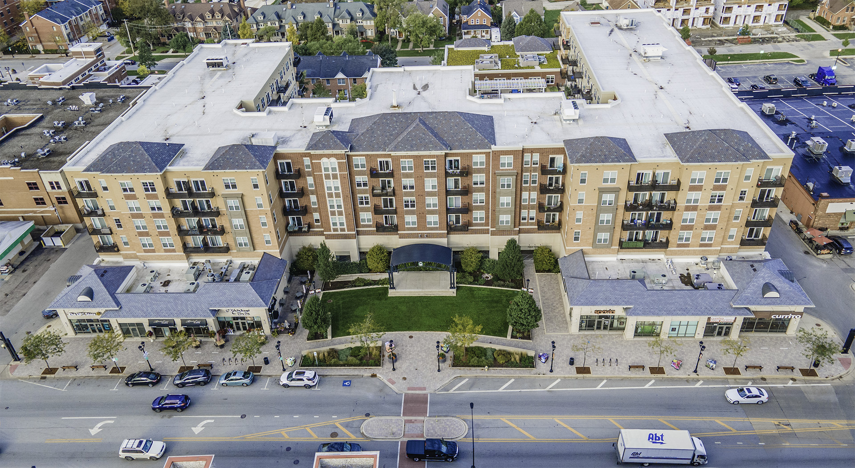Elmhurst 255 Elmhurst, IL
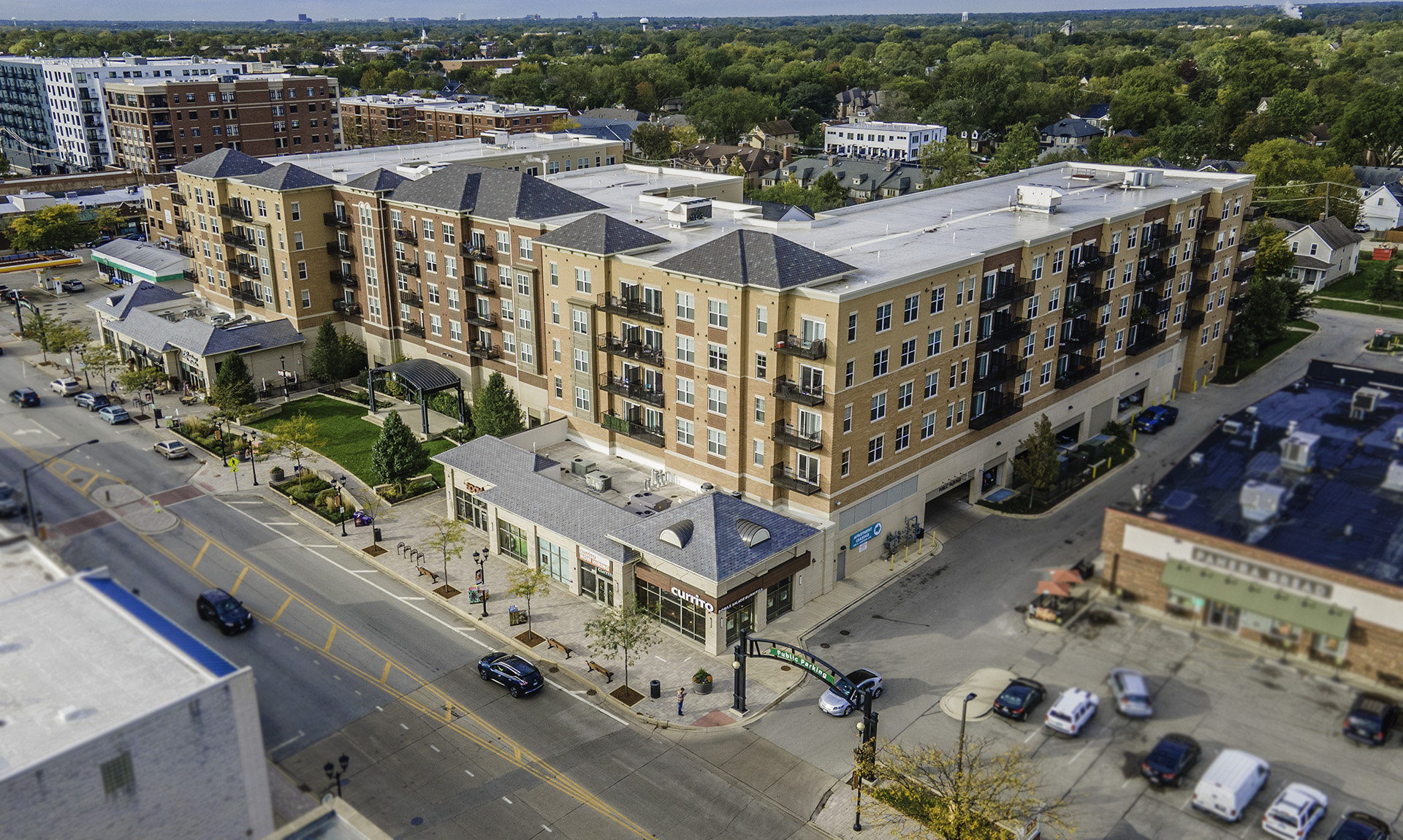

Elmhurst 255 - Elmhurst, IL
Morningside Group
Mixed Use - Apartment and Retail
Architecture, Entitlement, Land Planning & Landscape Architecture
Units: 192 Units
Site Area: 2.77 Acres
Density: 69.3 Units/Acre
Building: Panelized cold formed structural steel residential structure on long-span precast concrete 3 story parking podium
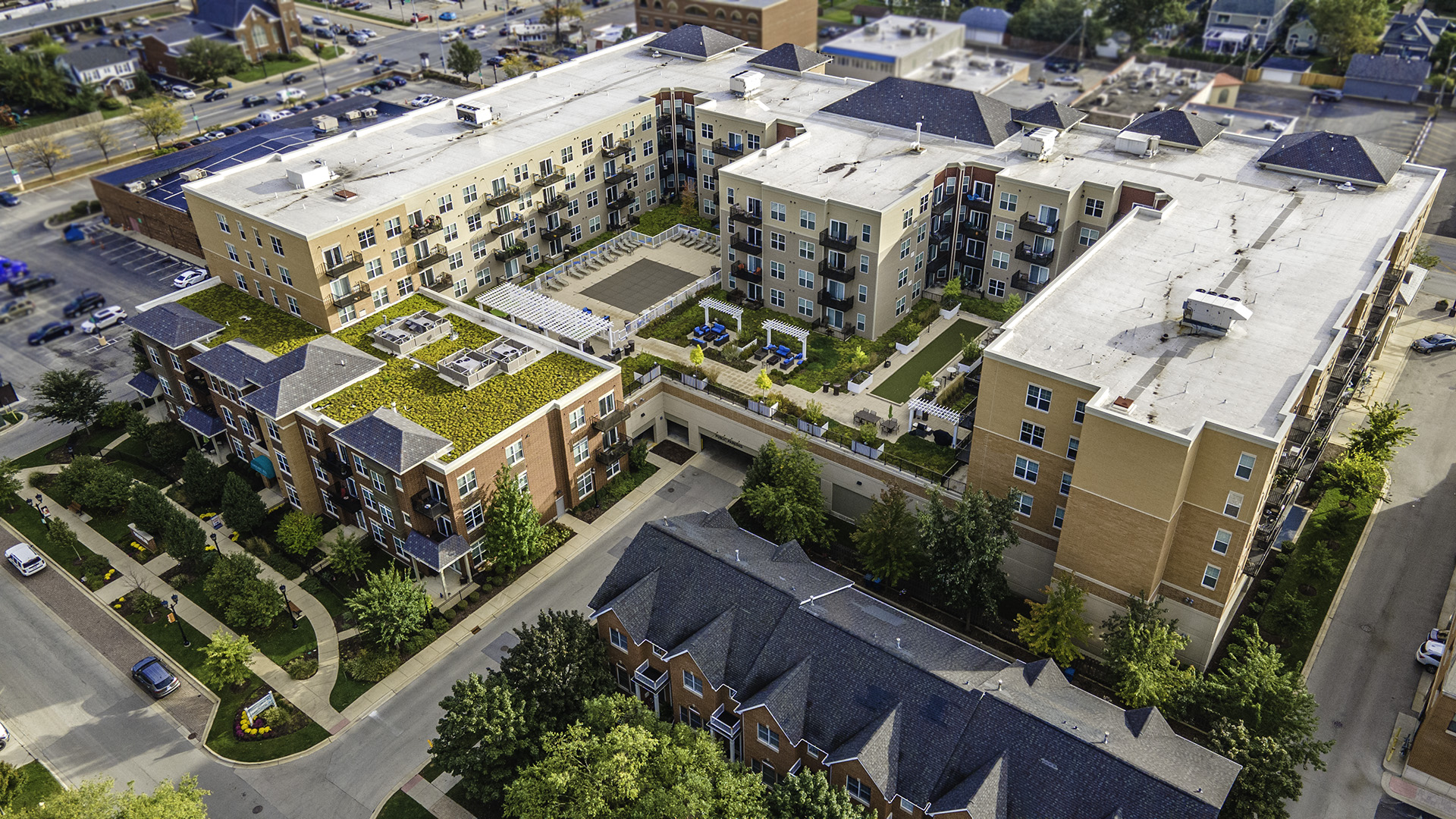
192 Apartment units and roof deck amenities are located above the parking podium. Residents park in the second floor and basement but the grade level parking is reserved for the public. Retail spaces and a civic pocket park front York Road, the major City thoroughfare. The residential lobby of Elmhurst 255 is located on the opposite side, Addison Street, facing the residential neighborhood beyond.
