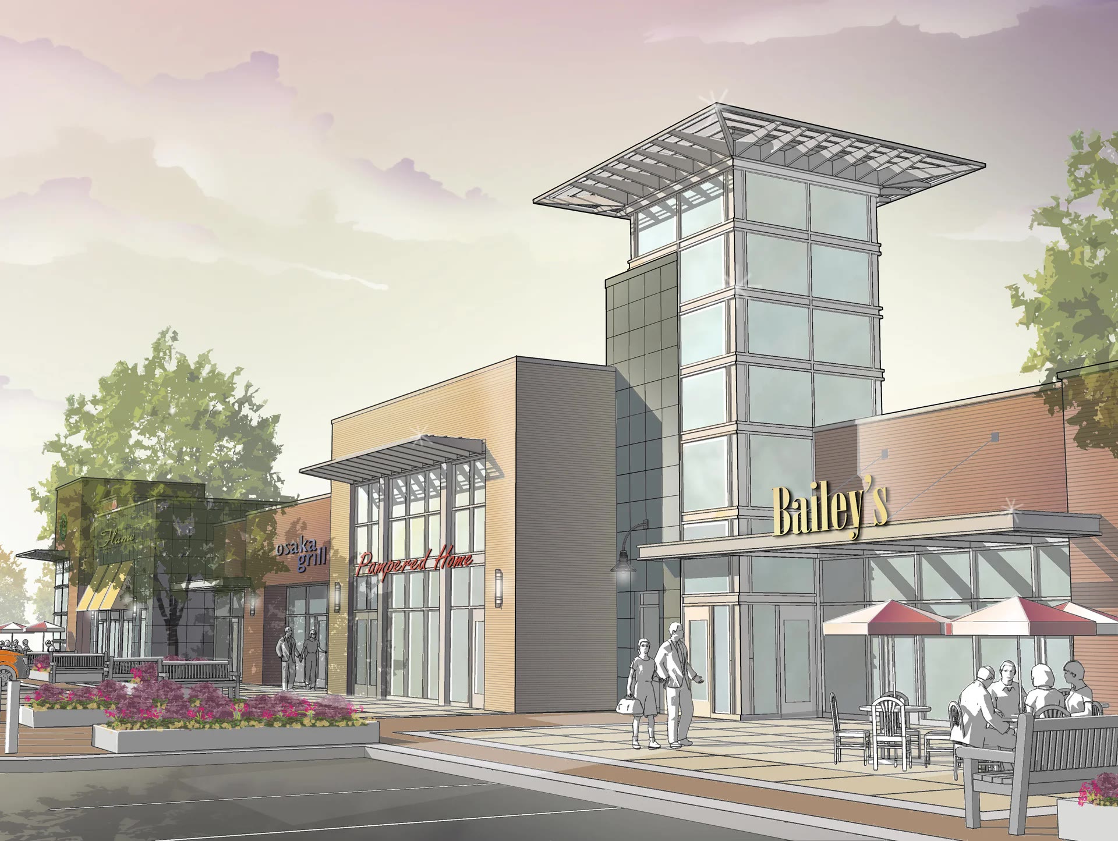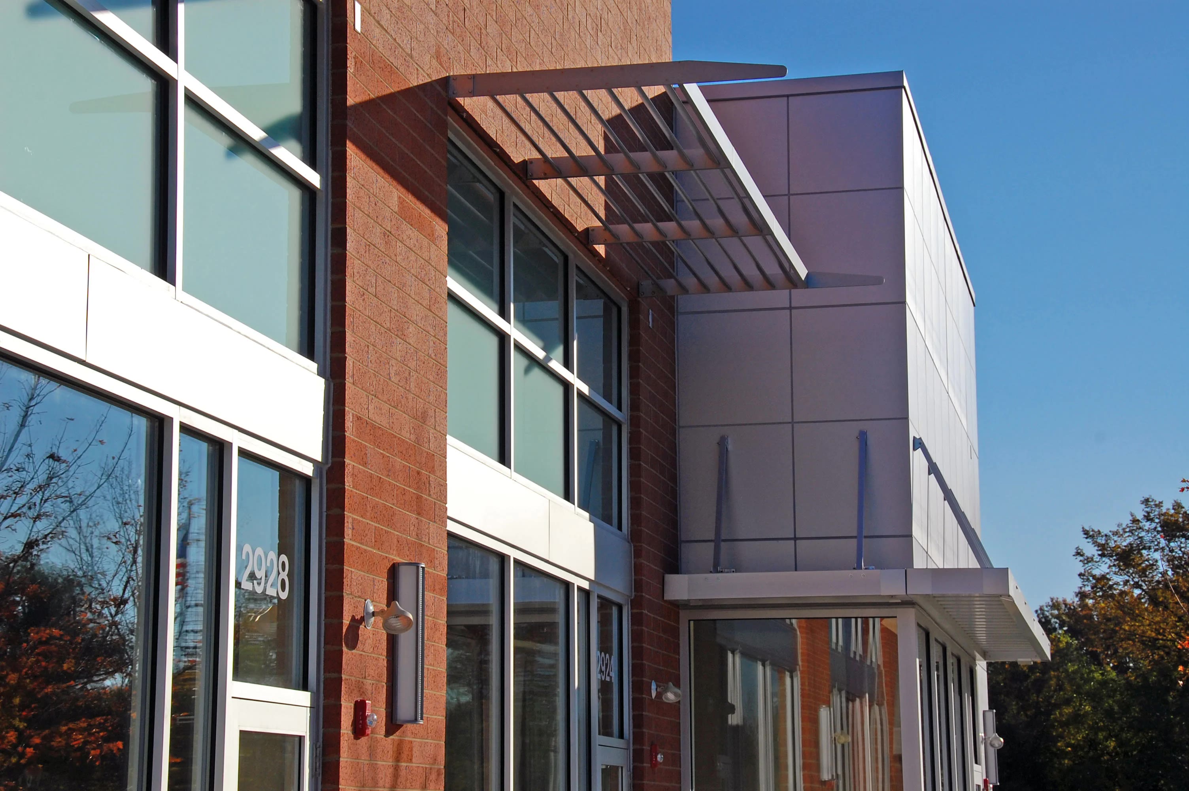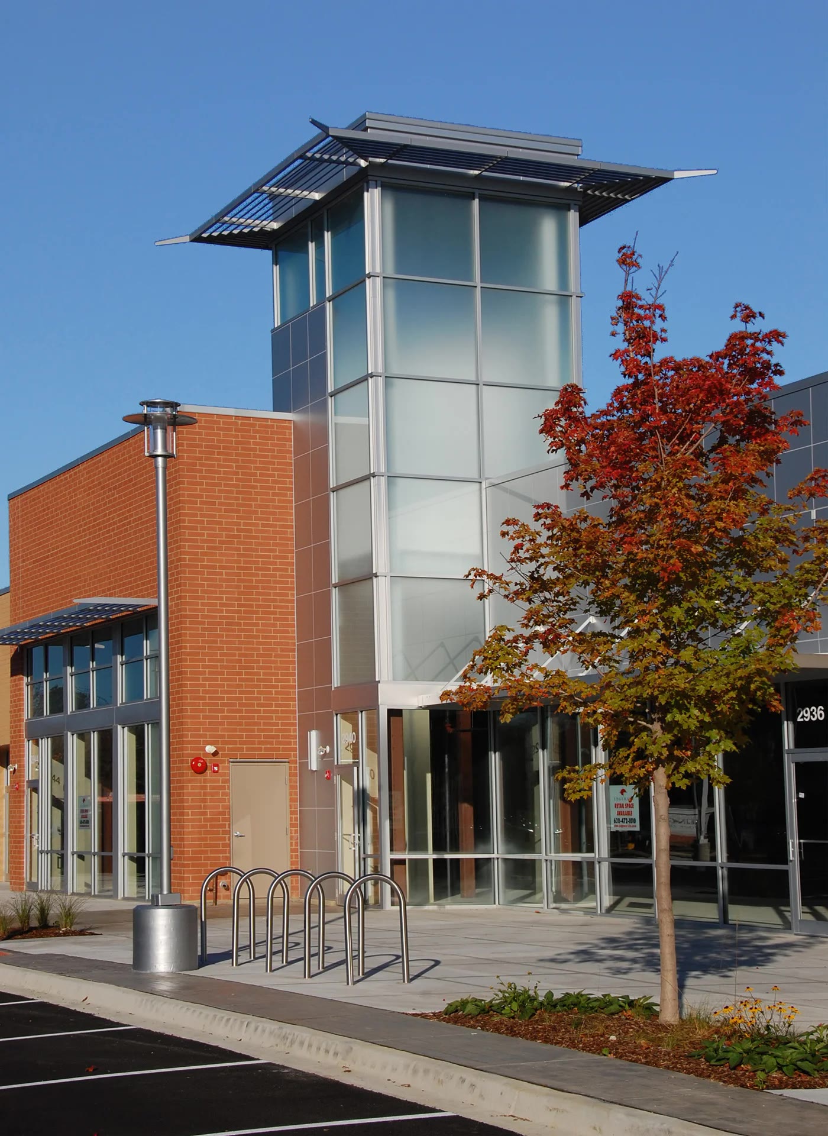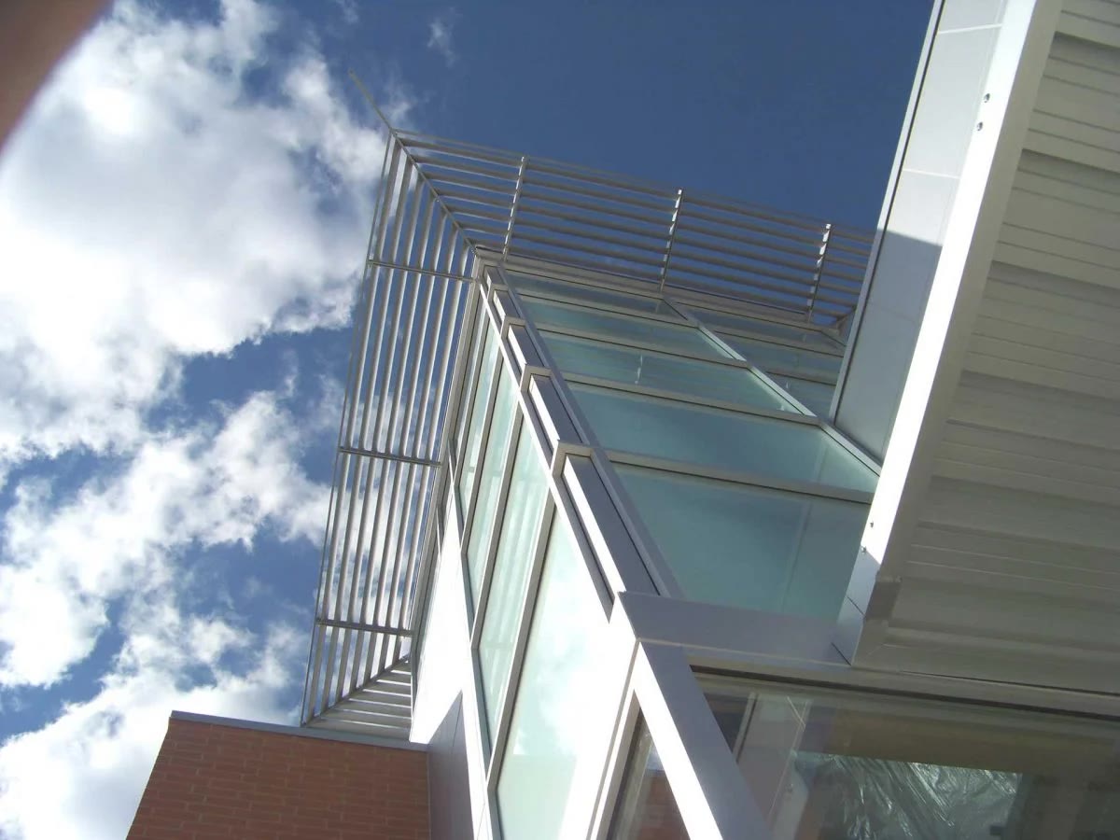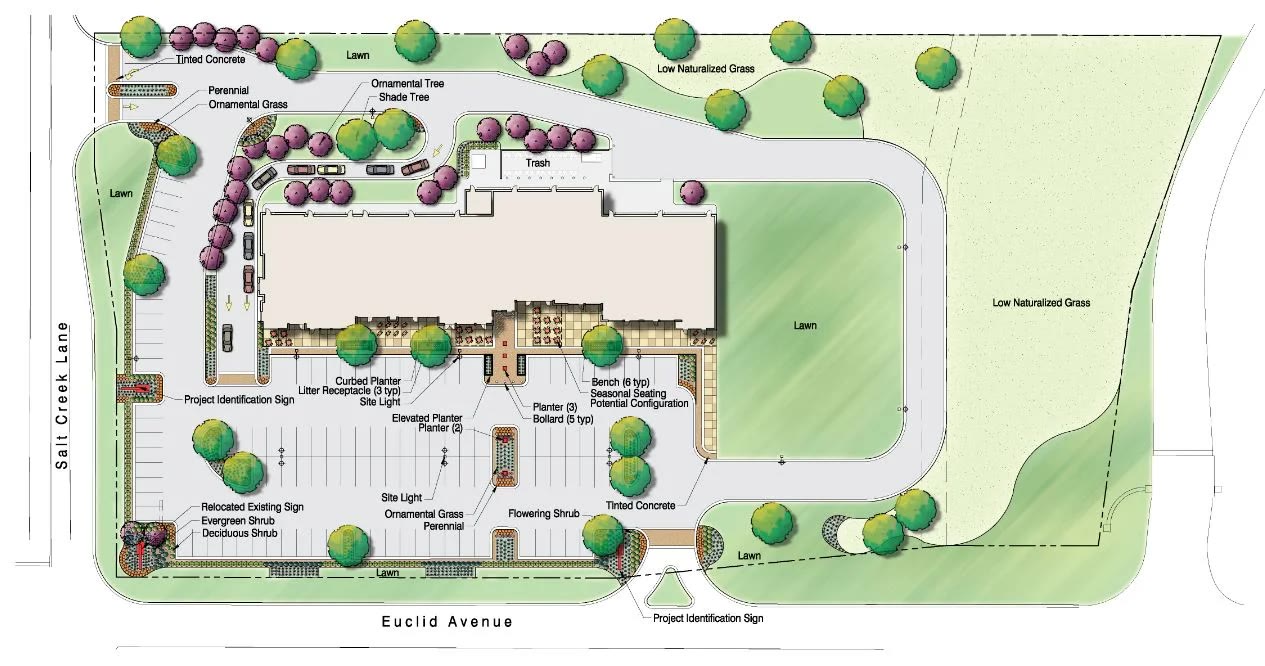Esplanade Arlington Heights, IL
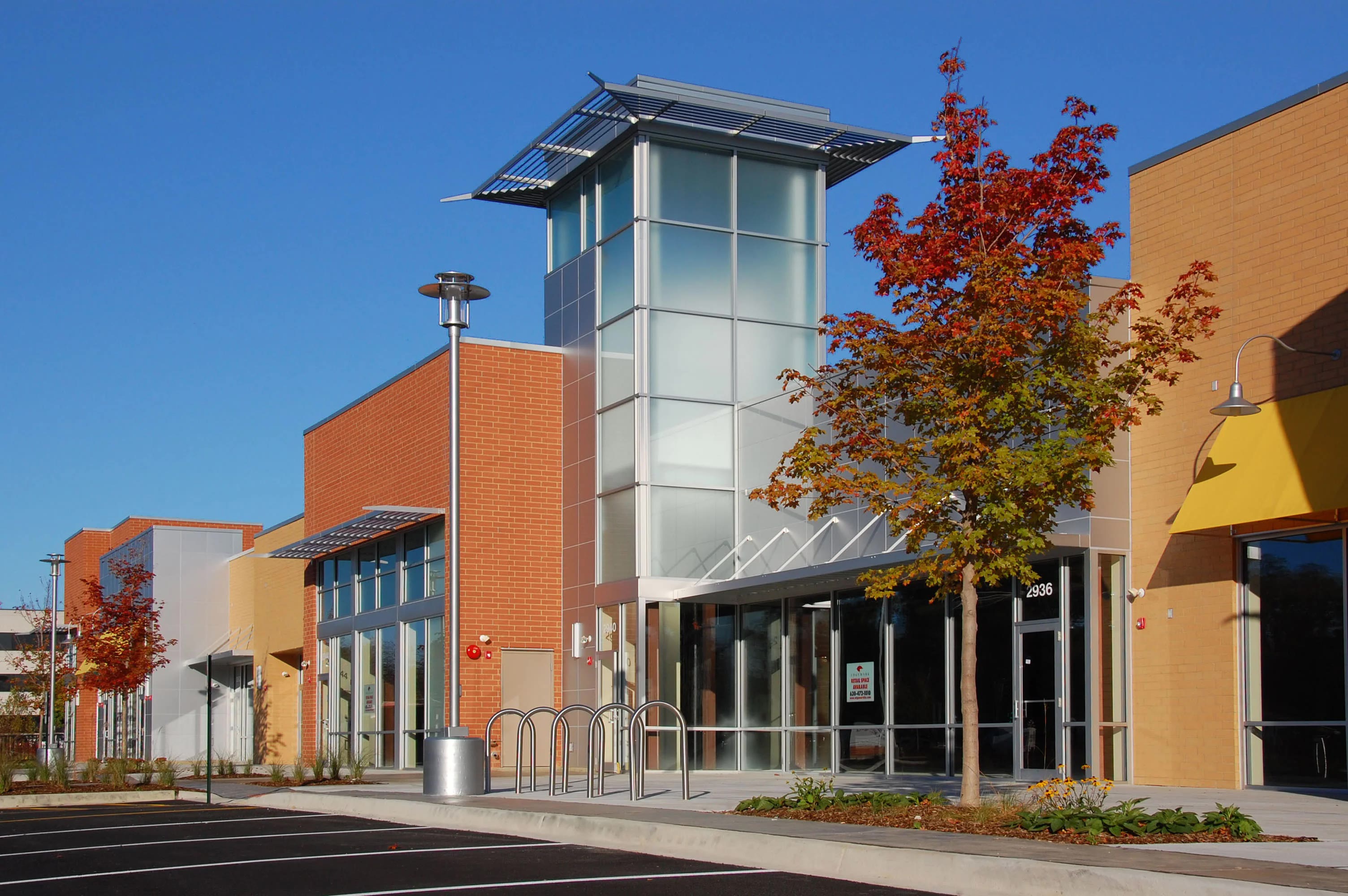

Esplanade - Arlington Heights, IL
Atlantic Realty Partners
Multi-tenant Retail
Architecture, Entitlement, Land Planning & Landscape Architecture
Building area: 18,917sf
Site area: 4.62 acres
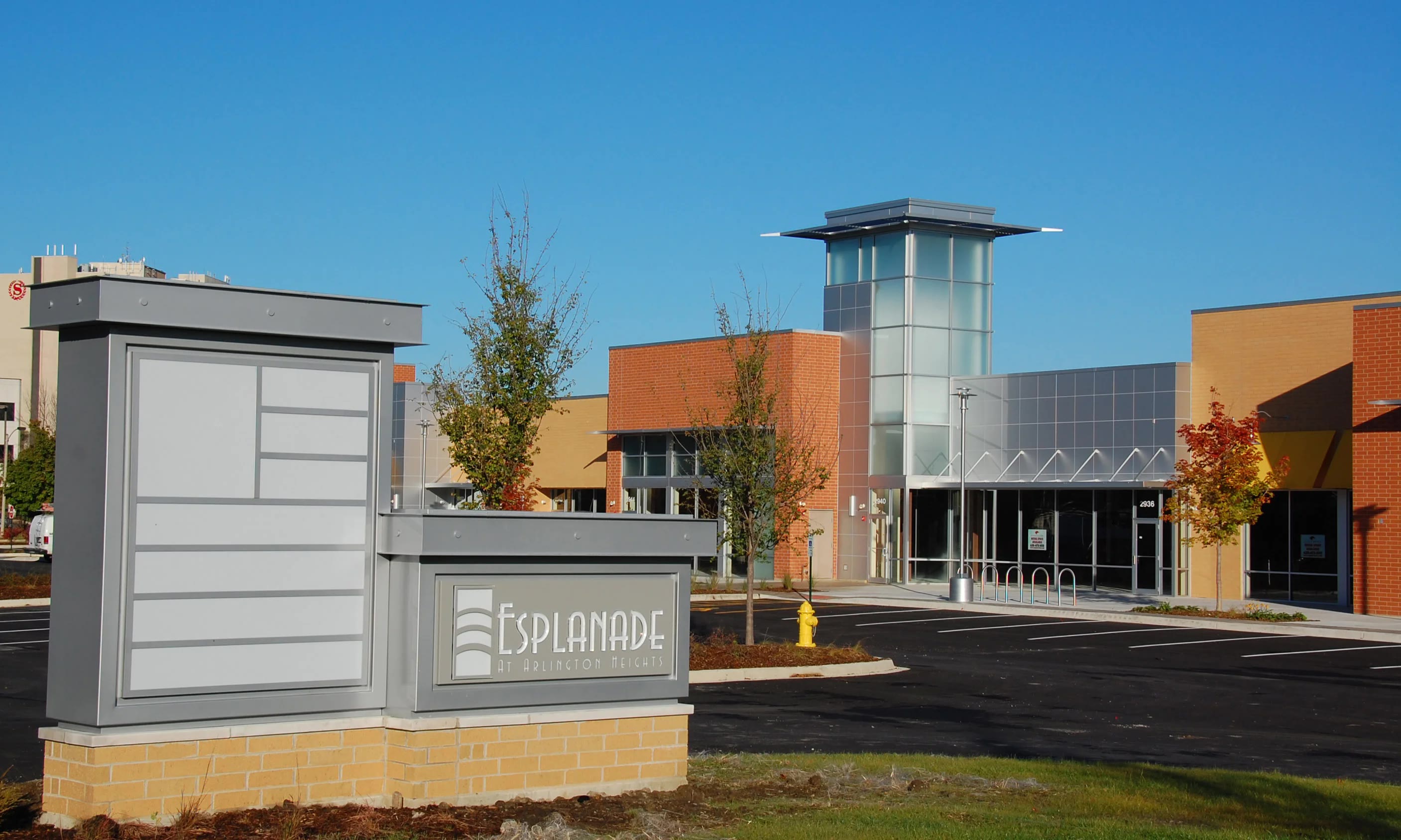
Esplanade is an upscale retail center in the context of Arlington Park race track and business park. The non-traditional architectural context, as opposed to the traditional context of downtown Arlington Heights allowed for a freedom of design. Strong architectural forms, materials, and color define the multi-tenant building .
