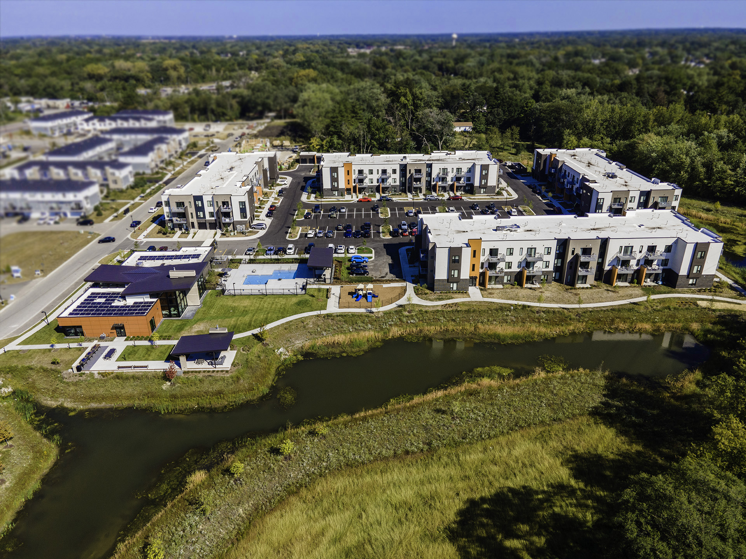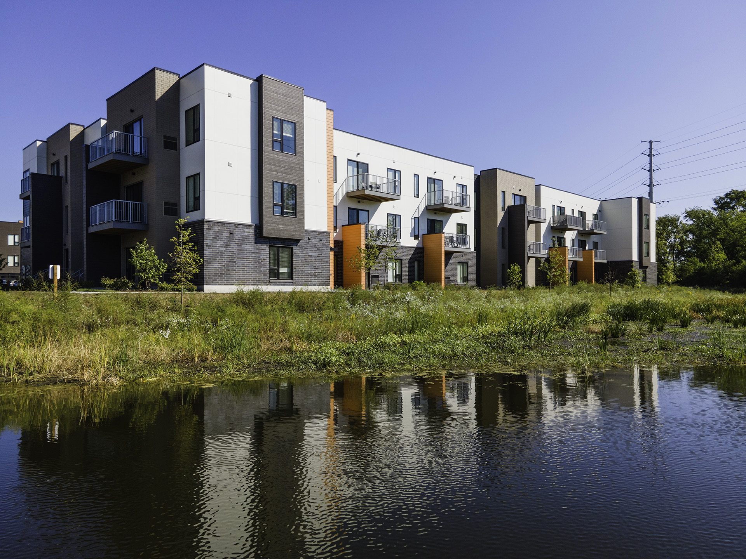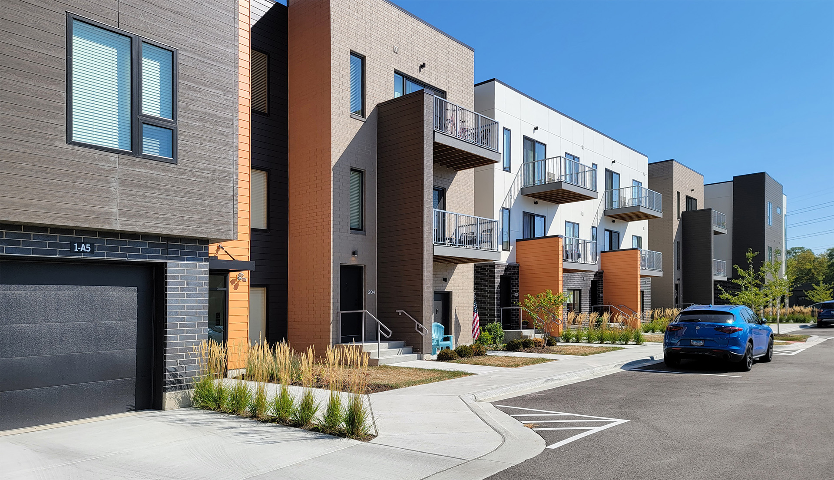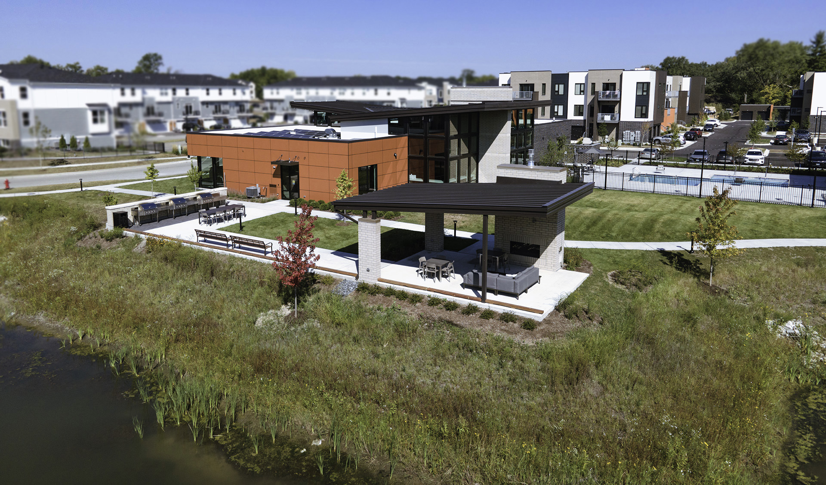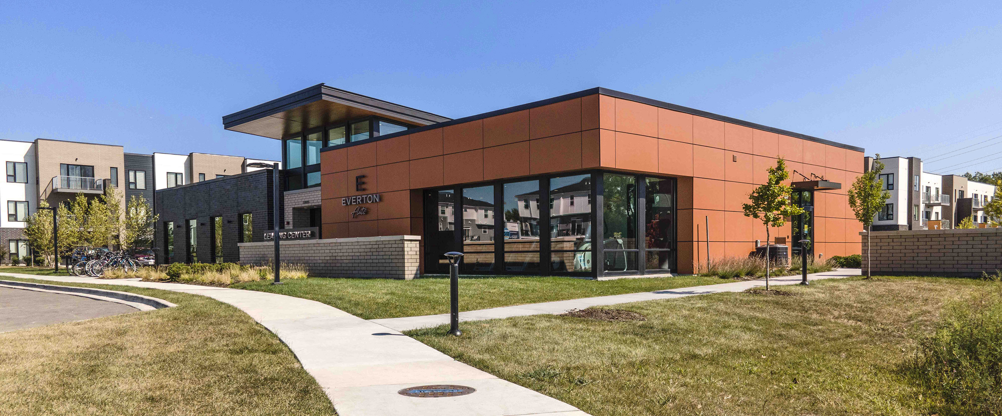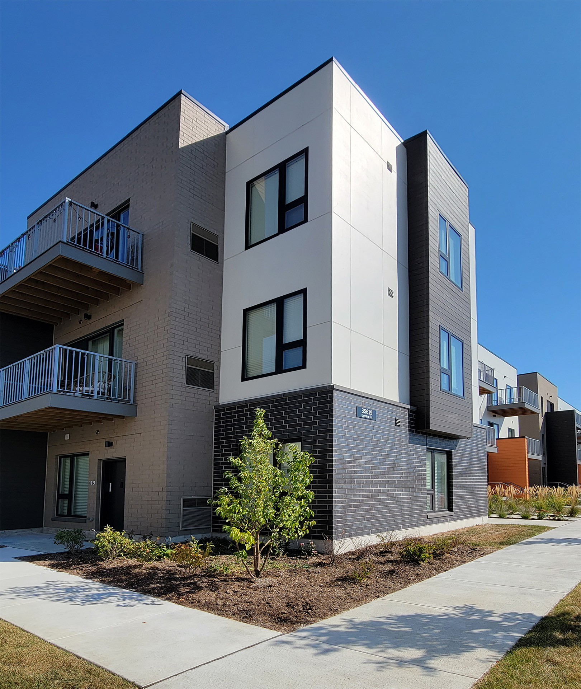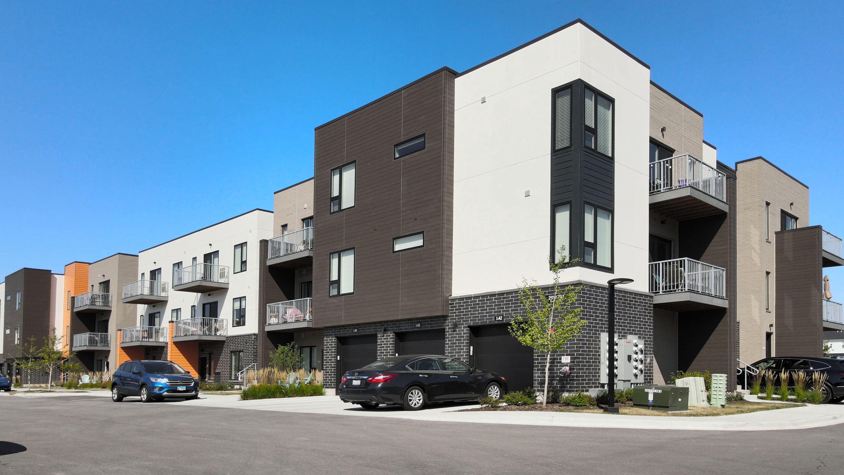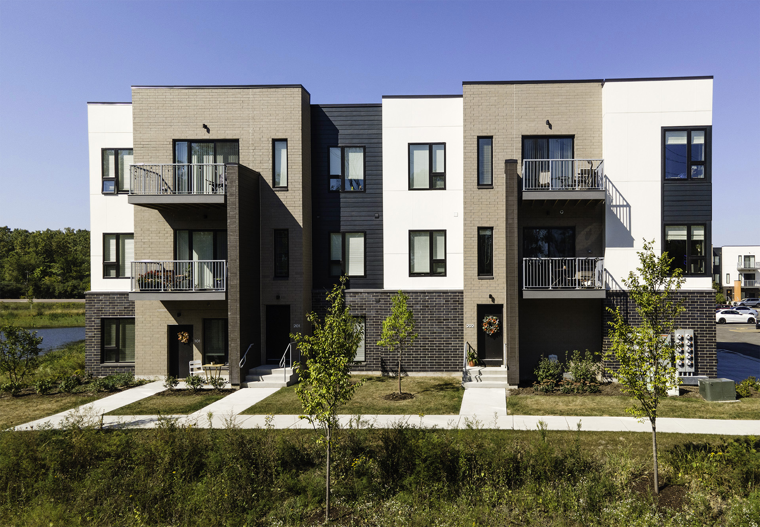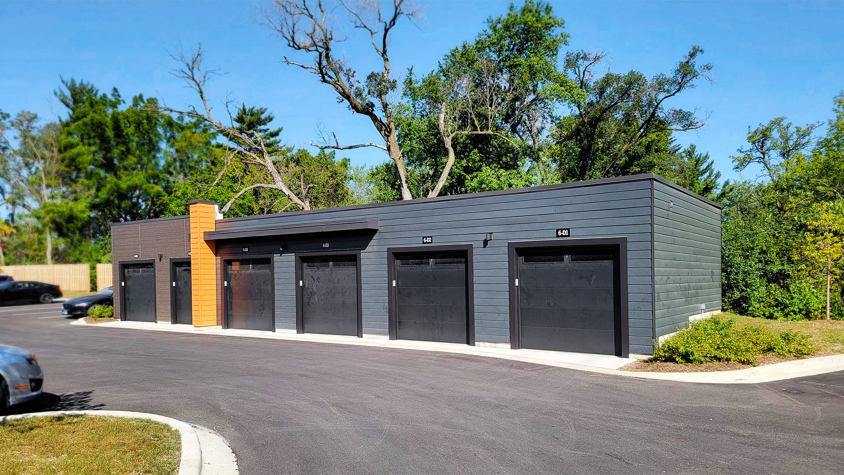Everton Flats Warrenville, IL
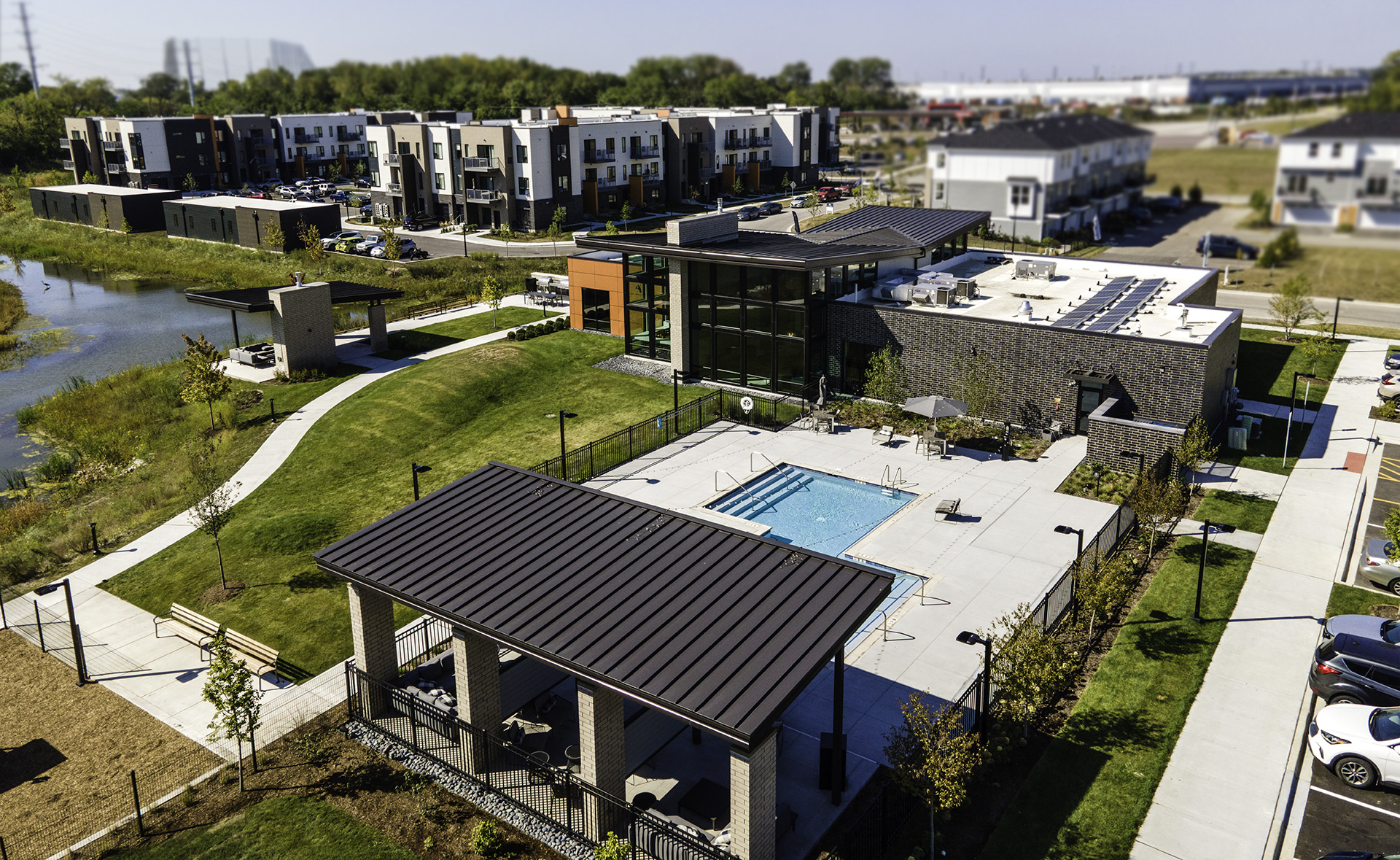

Everton Flats - Warrenville, IL
Atlantic Residential
Residential - Apartments
Architecture, Entitlement, Land Planning & Landscape Architecture
Units: 259 Units
Site area: 10.5 Acres
Density: 25 Units/Acre
Buildings: Wood framed, slab-on-grade
Everton is a step up from what is expected in a three-story walkup community. For instance, all of the first and second floor units are a short walk to parking and have individual exterior entries. The architecture is modern and urbane, and the clubhouse has a high level of interior and outdoor amenities, all aimed at a demographic that has luxurious expectationss.
