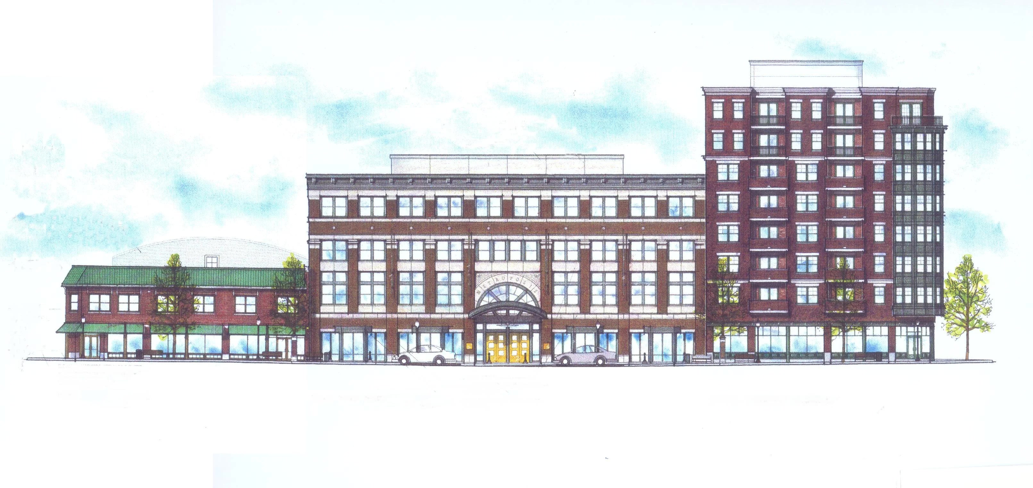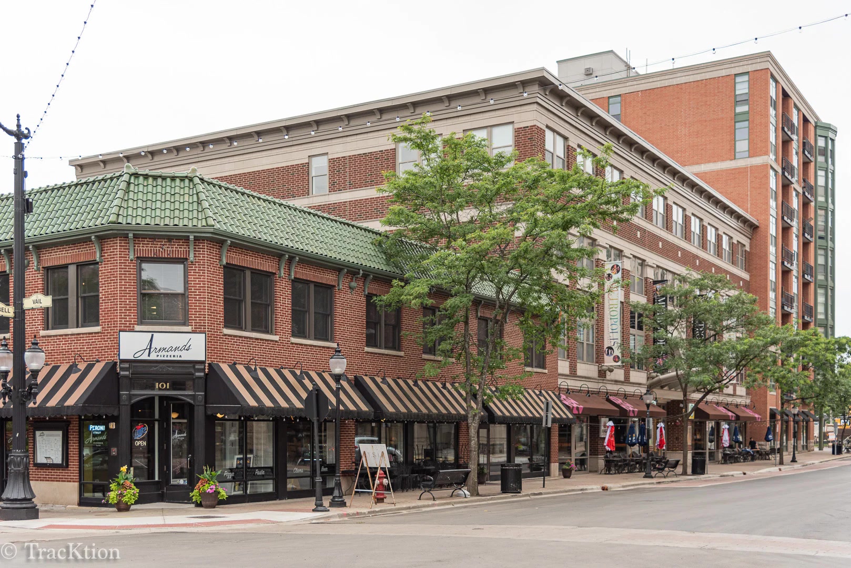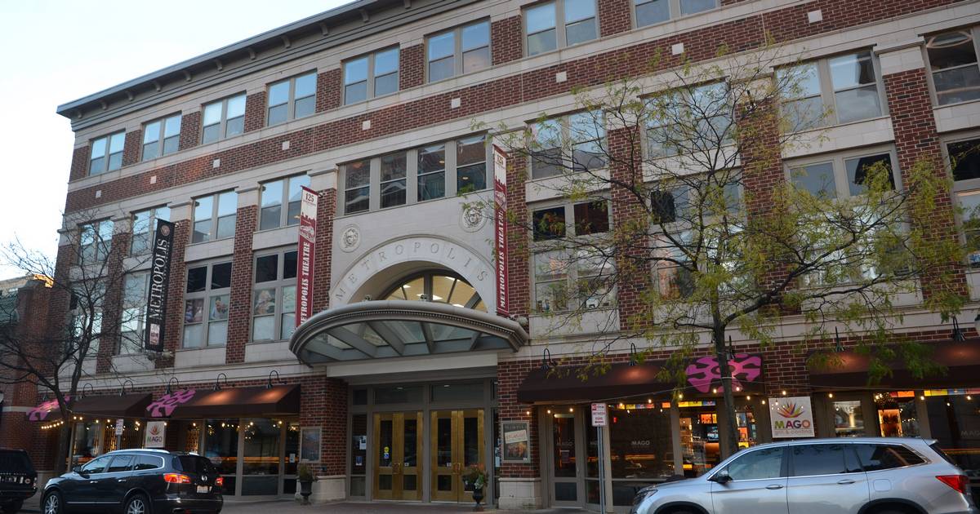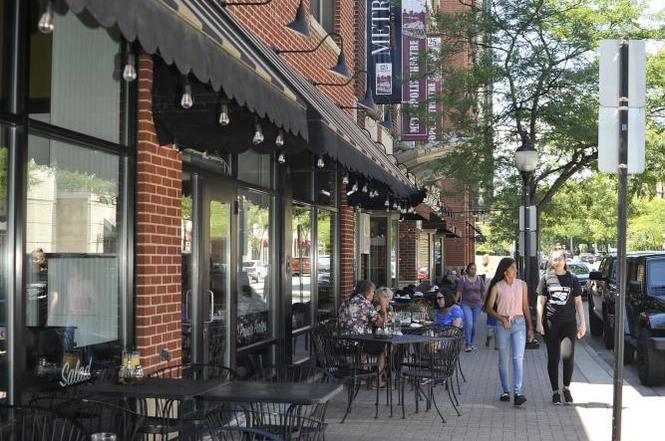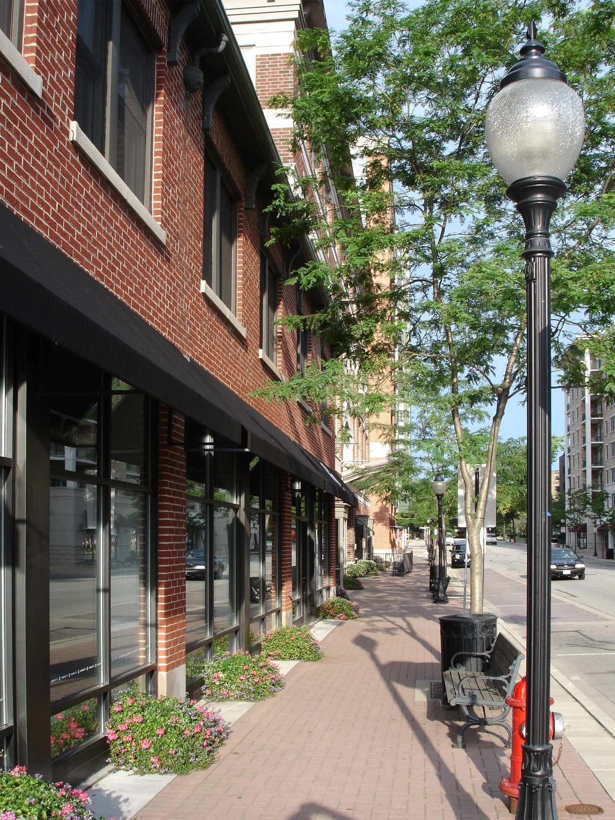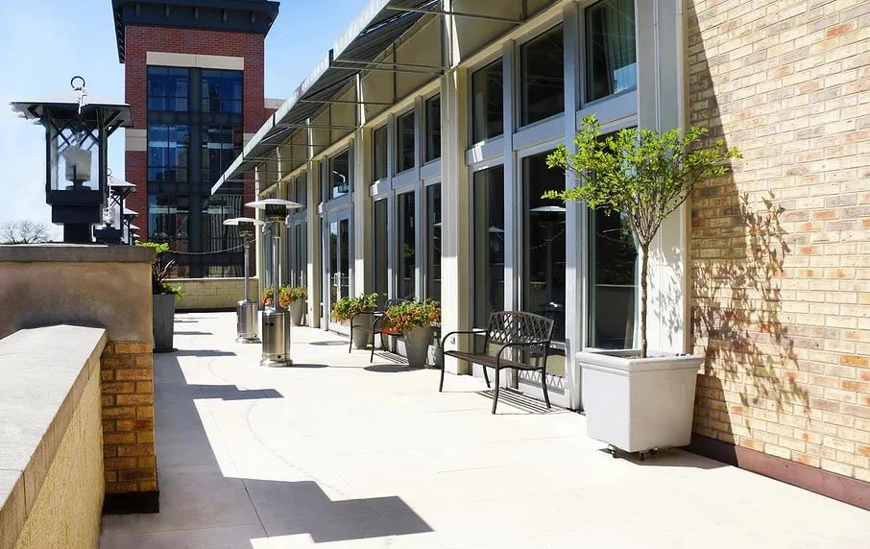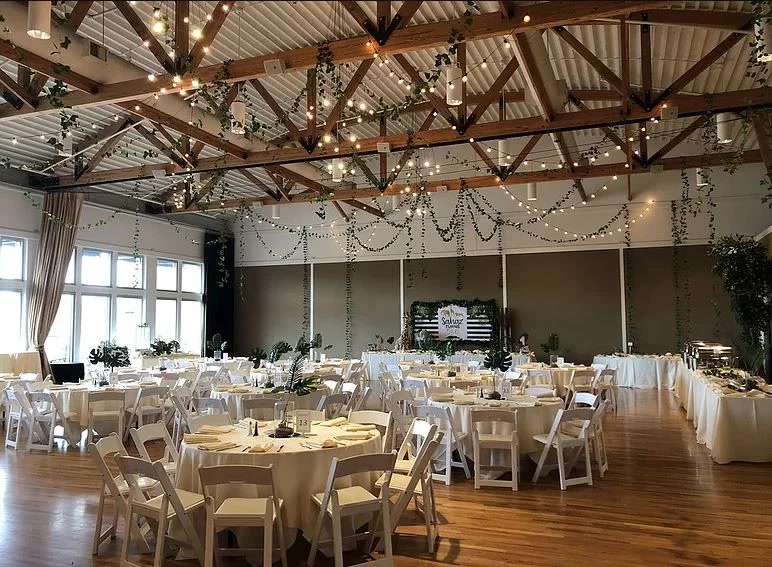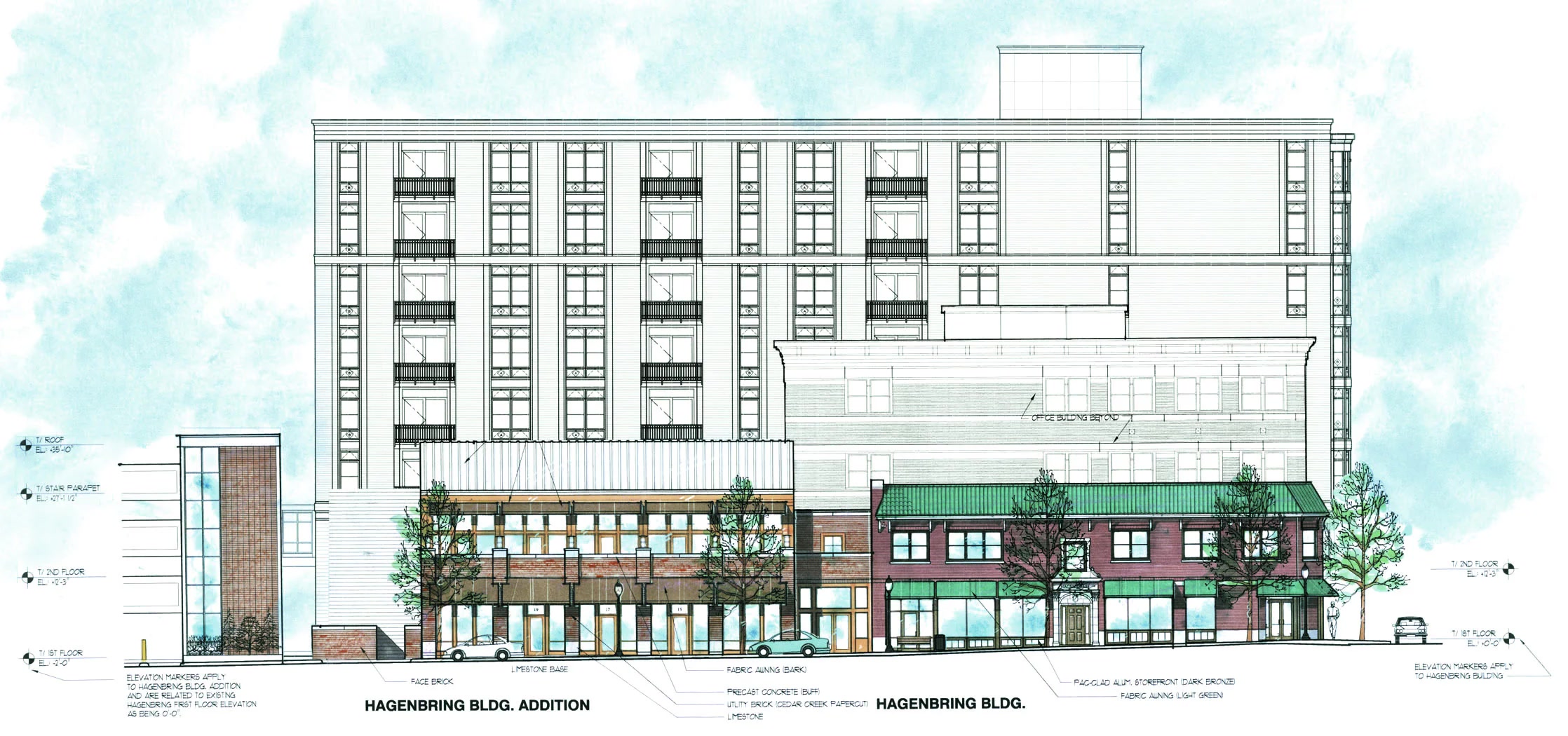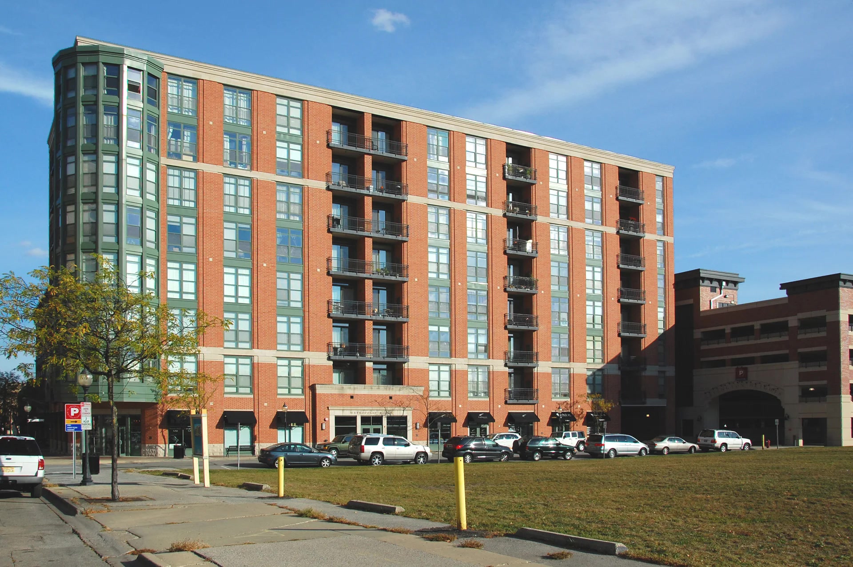Metropolis Block Arlington Heights, IL
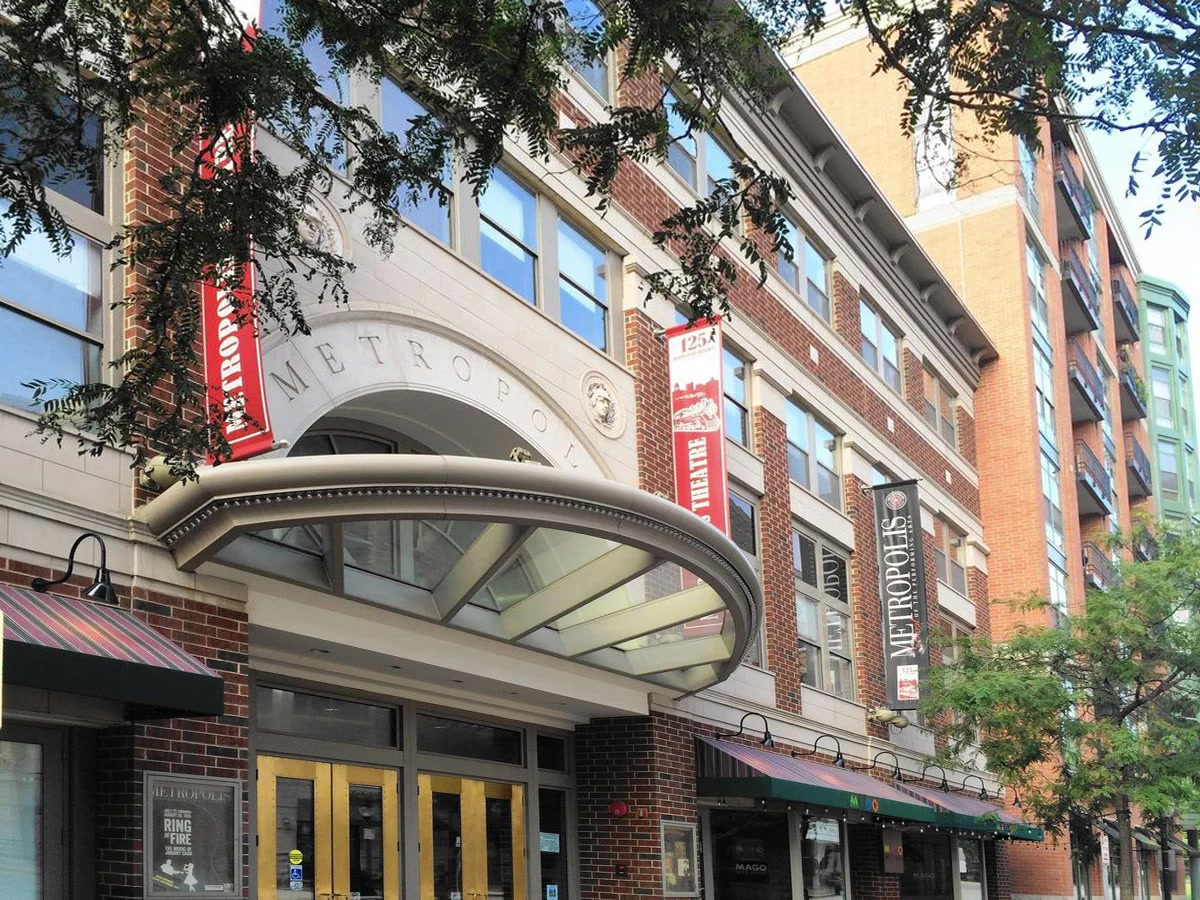

Metropolis Block - Arlington Heights, IL
Banbury Properties
Mixed-Use
Architecture, Interior Architecture, Entitlement, Land Planning & Landscape Architecture
63 Unit Condominium/Retail Building
Restaurant/Arts Education/Office Building
Renovation of Historic local landmark building into Retail/Restaurant/Office
Retail/Banquet Room Building with Terrace
300 Seat Metropolis Theater and support spaces
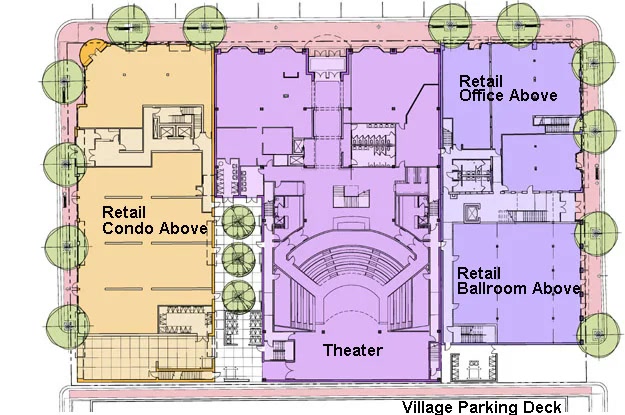
The Metropolis Block is a TIF-based TOD redevelopment that is the fruit of public goal setting and incentives combined with creative private development. The result is an indispensable, vibrant and active contributor to the vitality of Downtown Arlington Heights.
