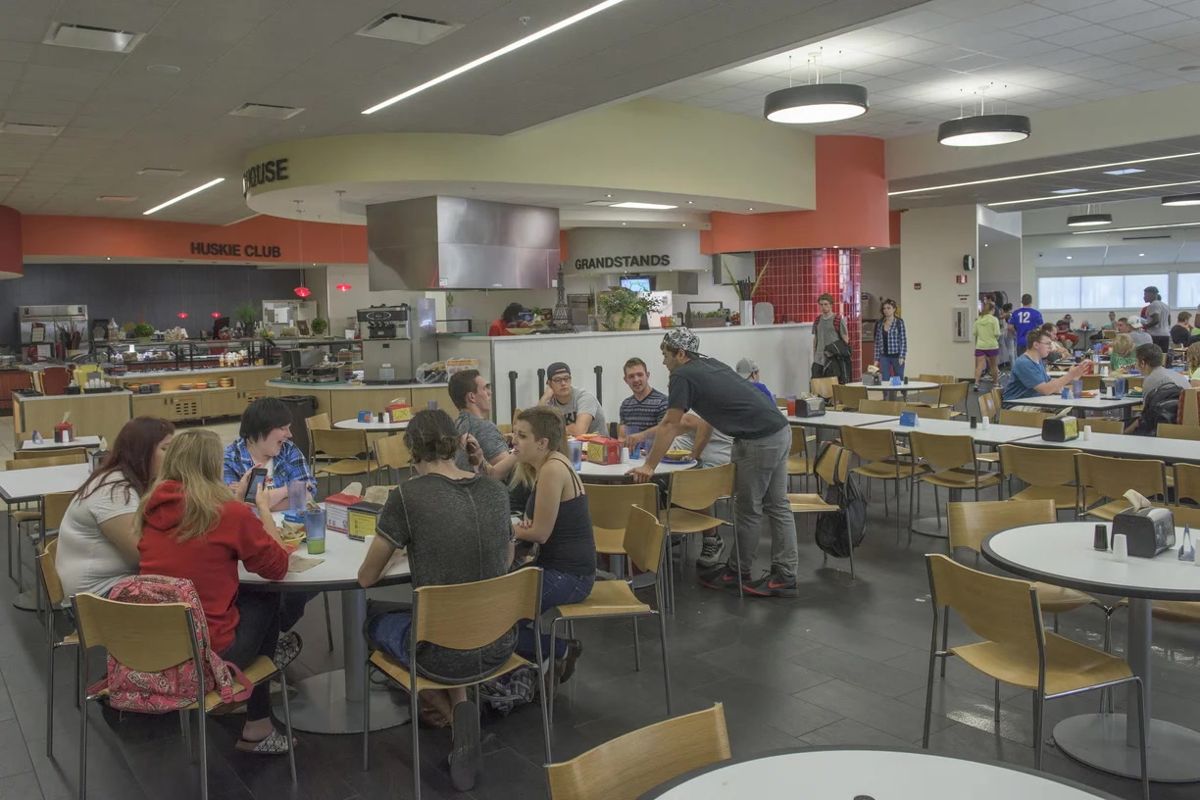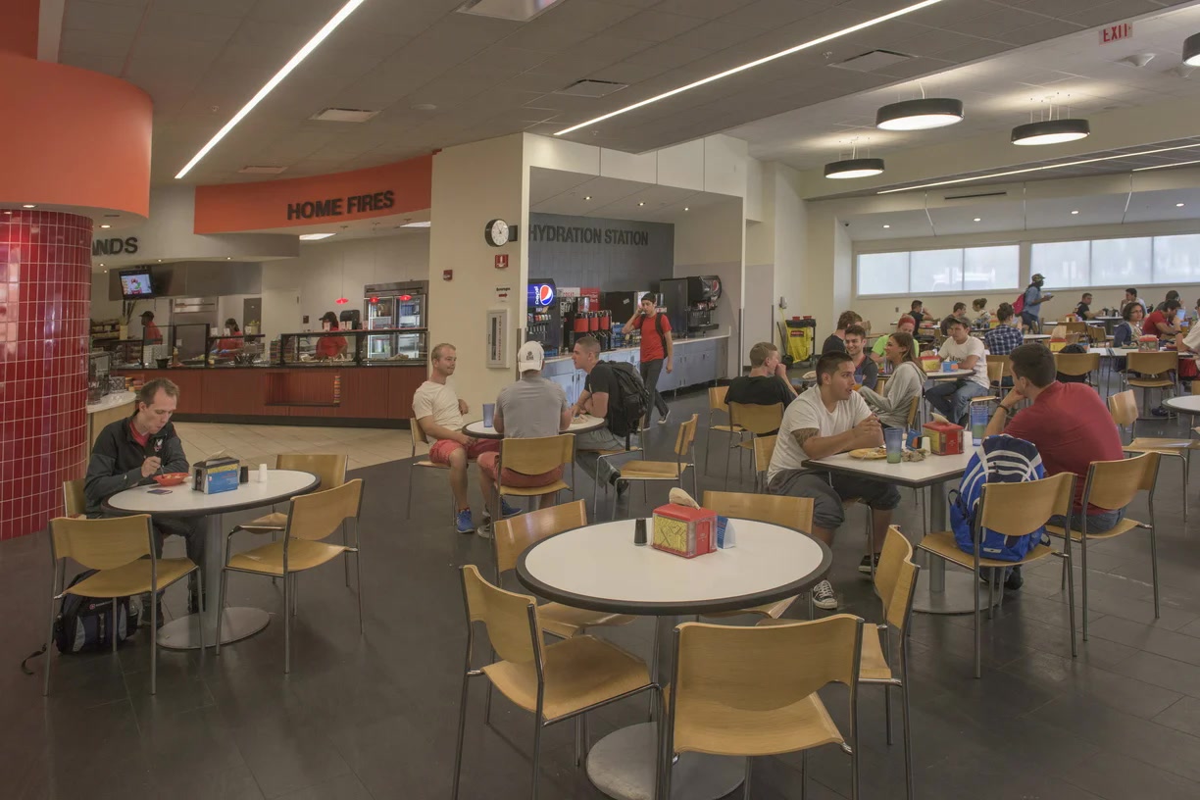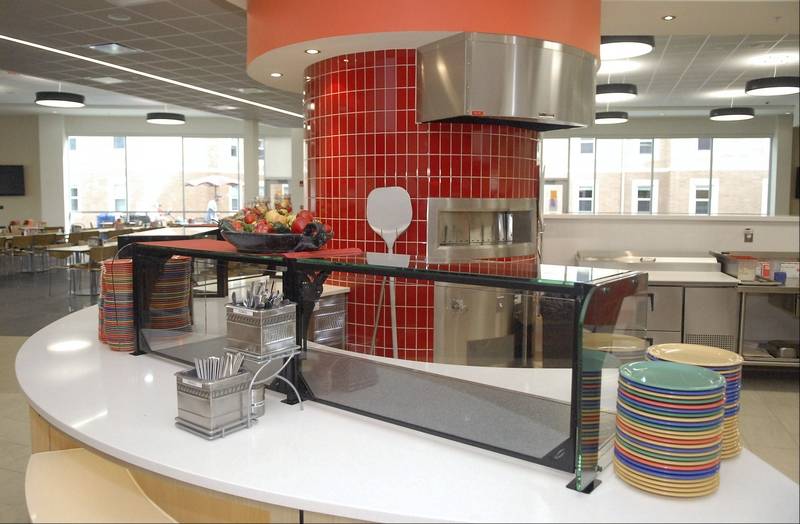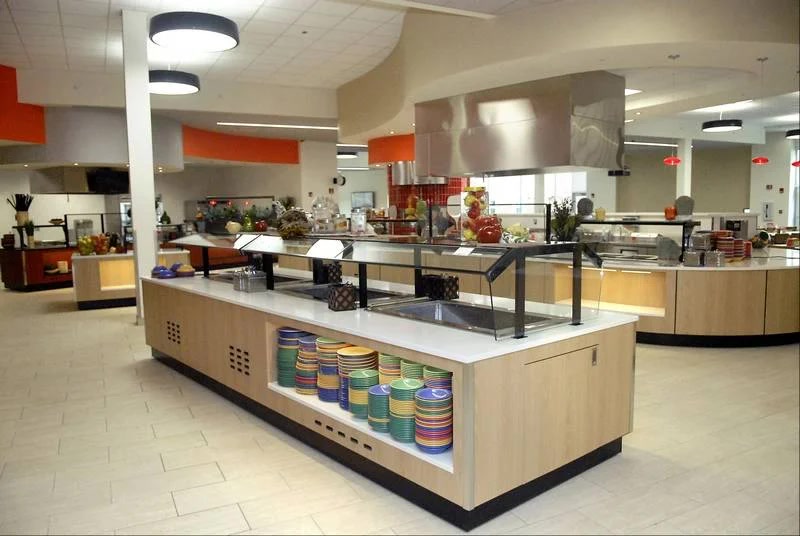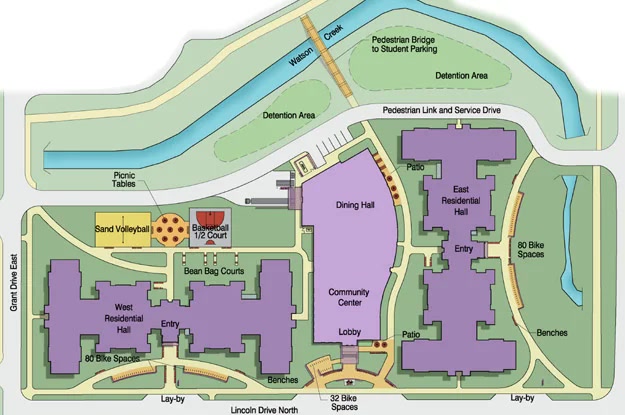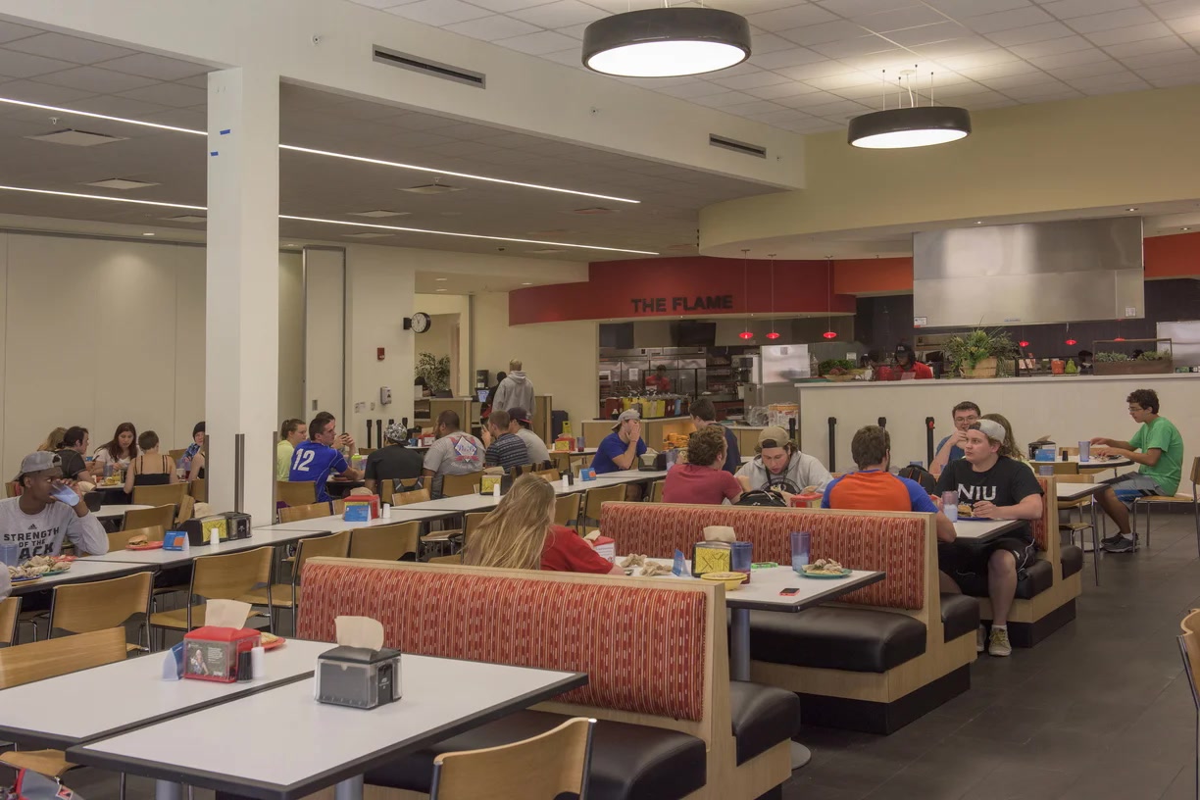New Dining Hall DeKalb, IL
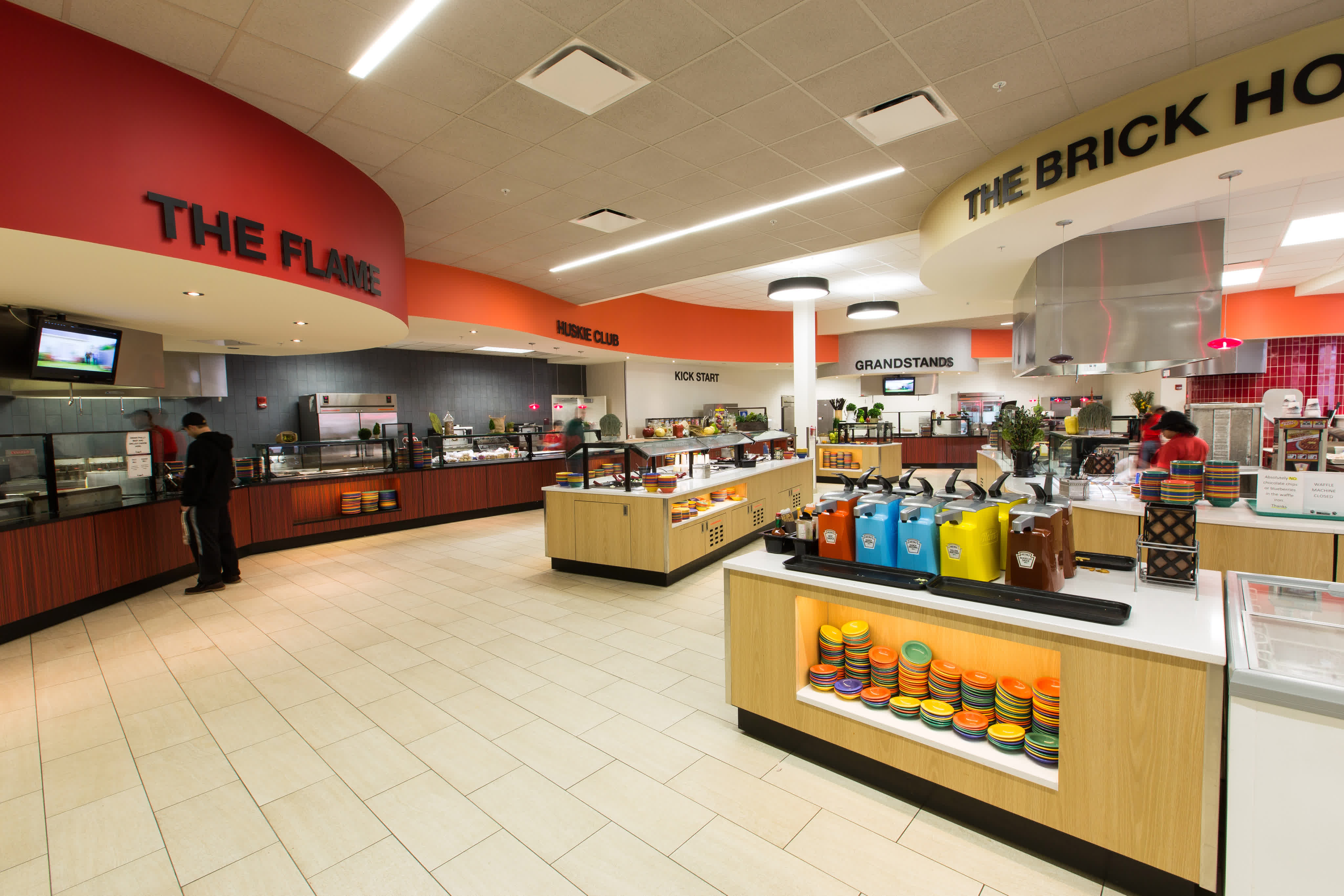

New Dining Hall - DeKalb, IL
American Campus Communities
Education
Architecture, Interior Architecture, Entitlement, Land Planning & Landscape Architecture
Area: 28,600 sf
Seating: 484 Seat Dining Room
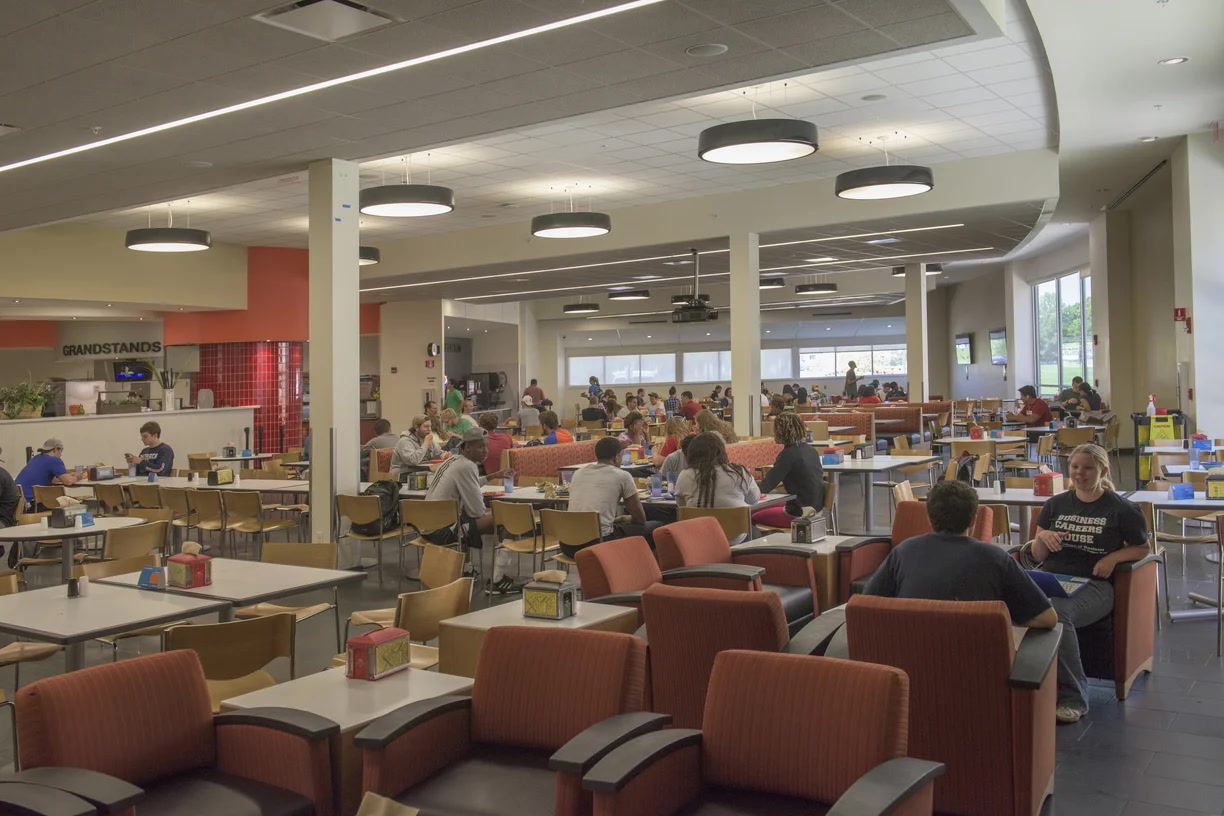
The New Dining Hall was co-developed with the New Residence Halls. Along with the other dining halls on campus, it serves the overall student population. The dining room is divisible for events and programs and has a full kitchen and servery. The building has an administrative suite and also functions as a student community center with fitness room and lounge areas.
