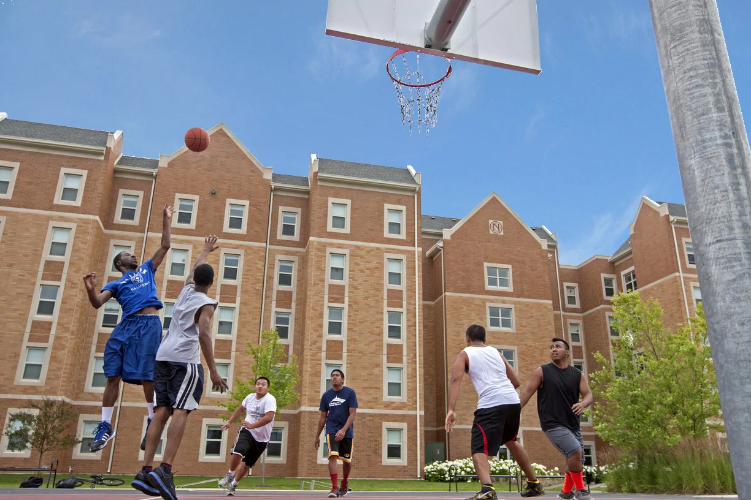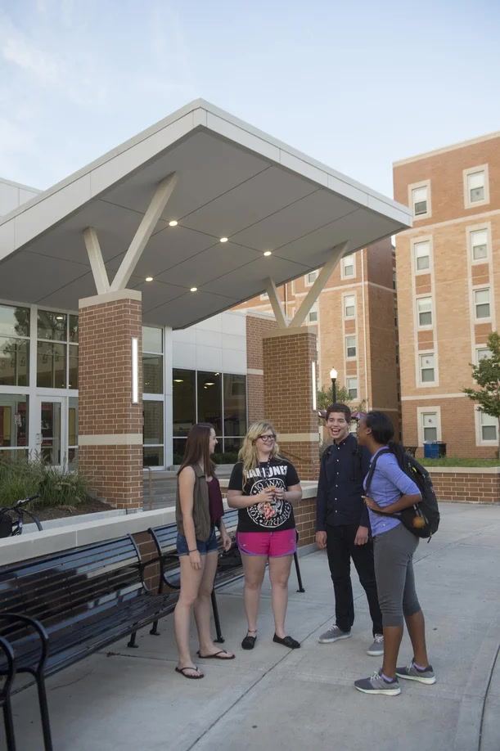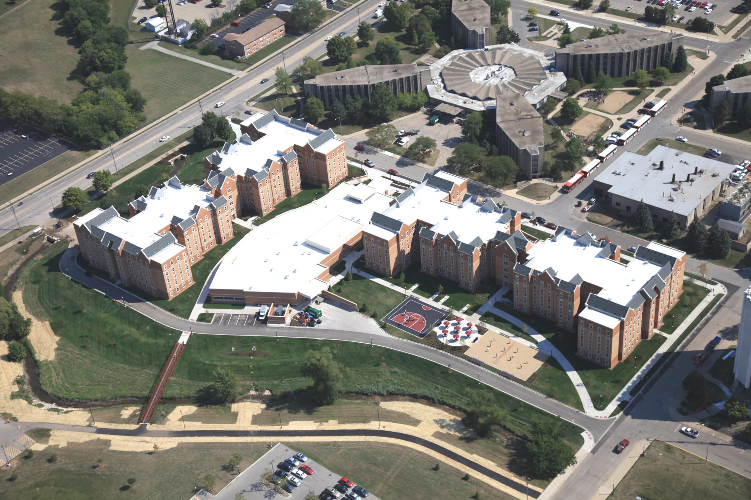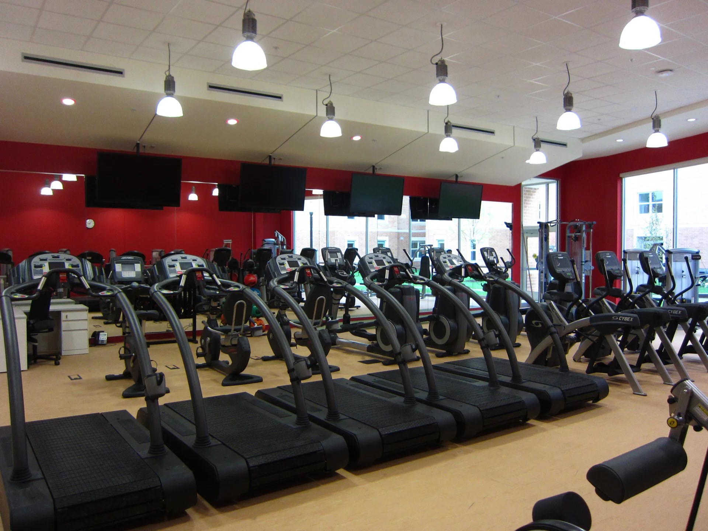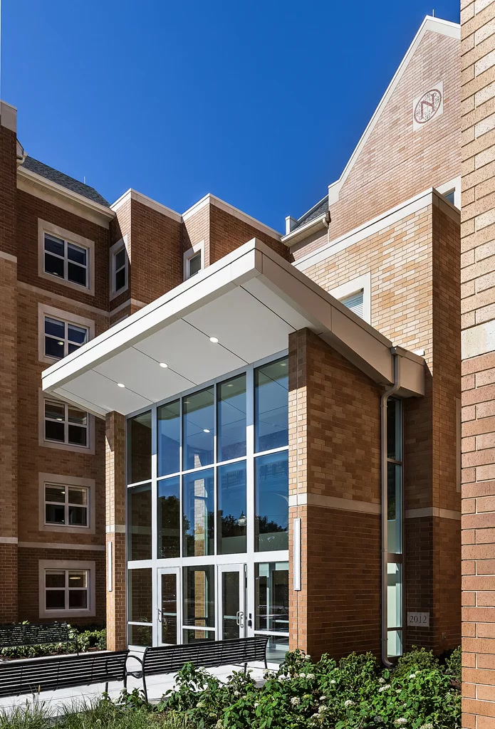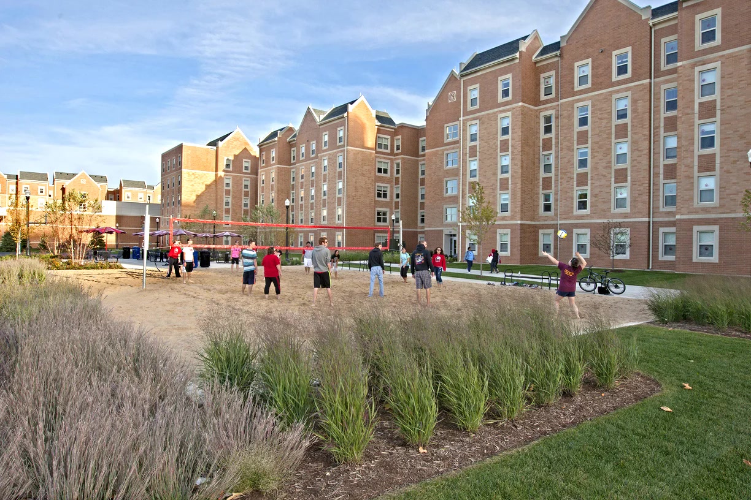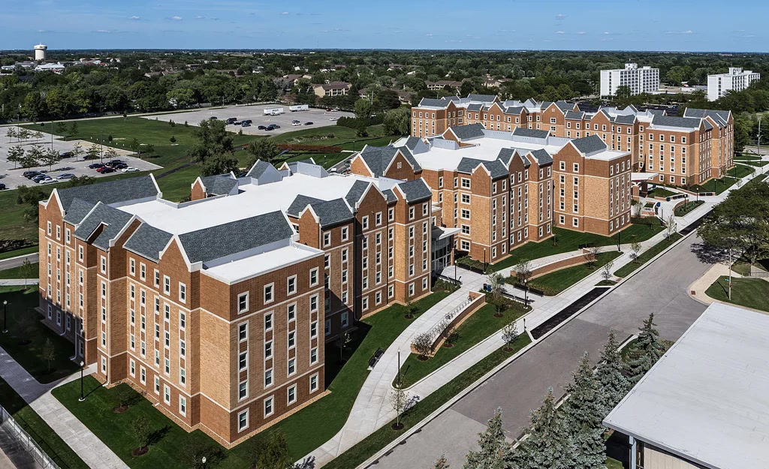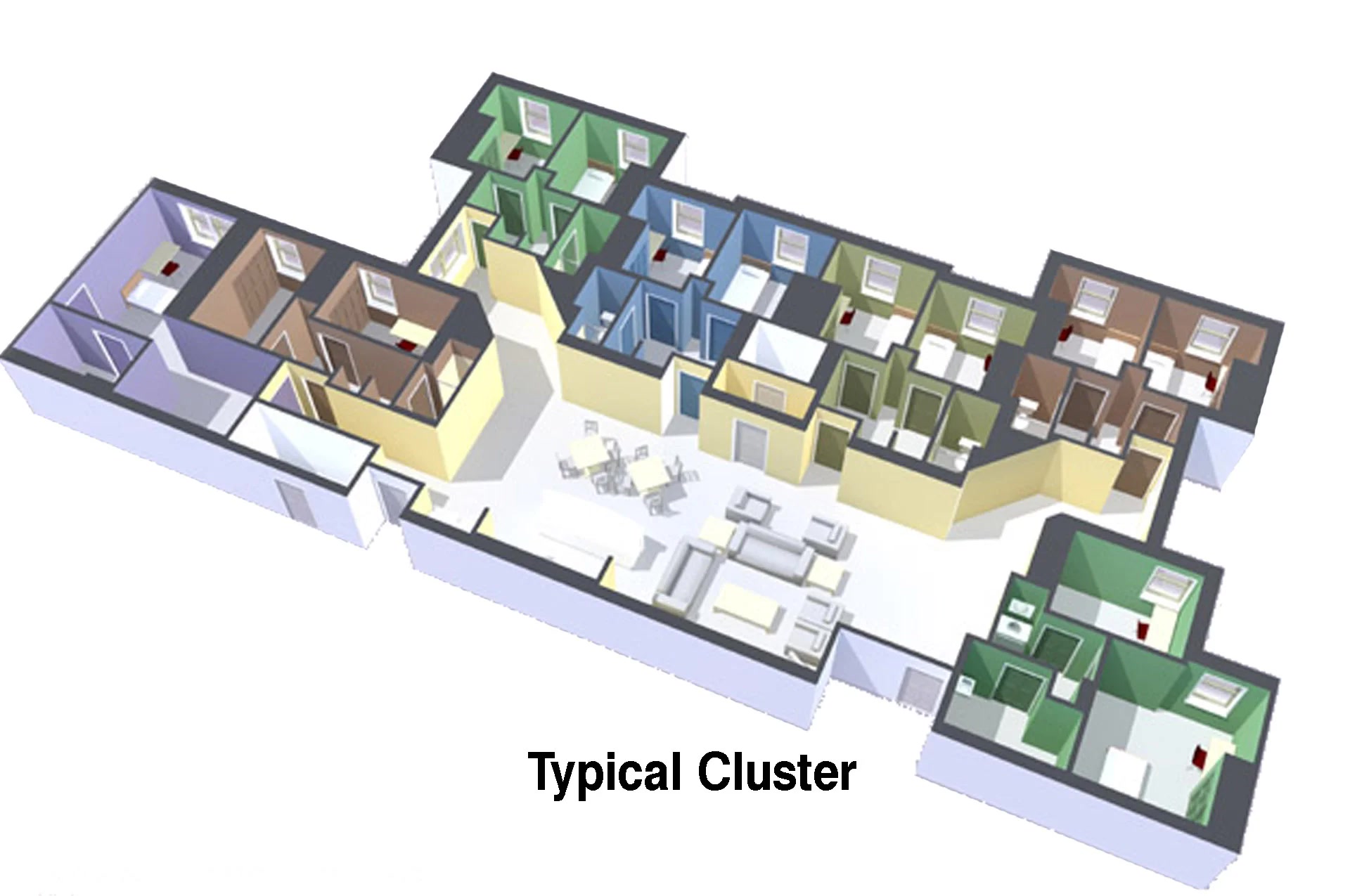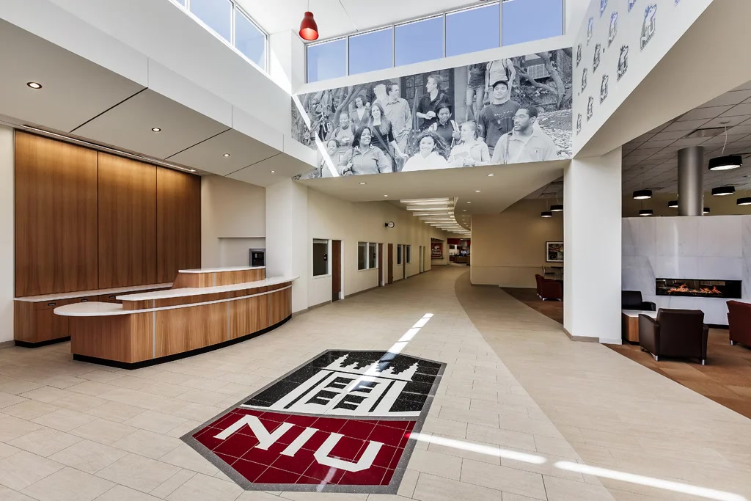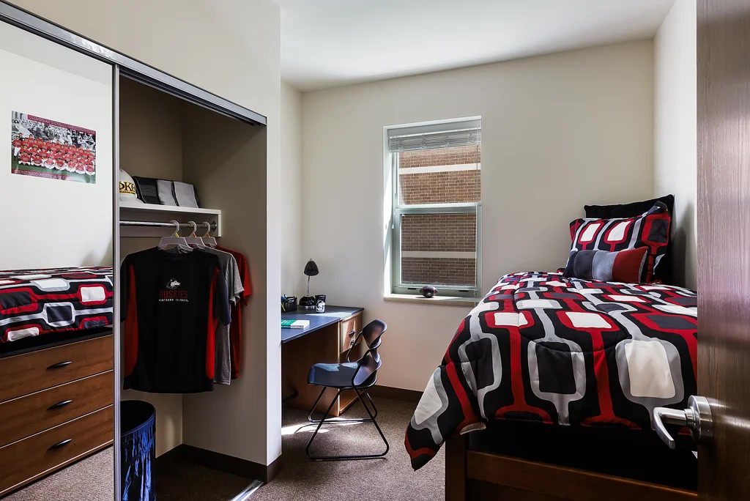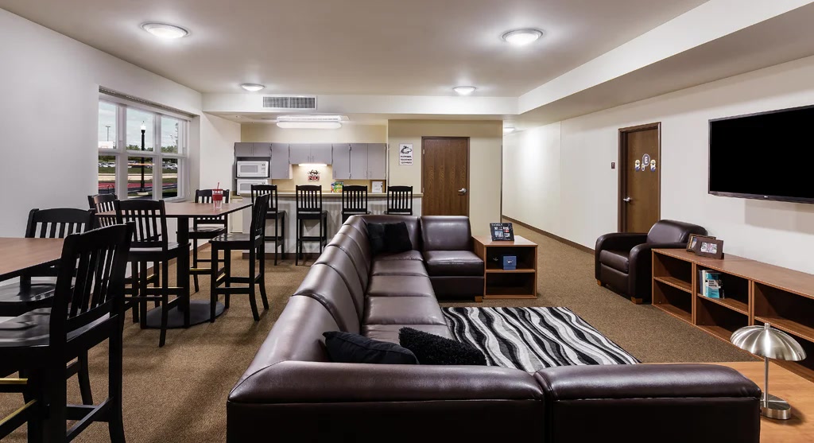New Residence Hall DeKalb, IL
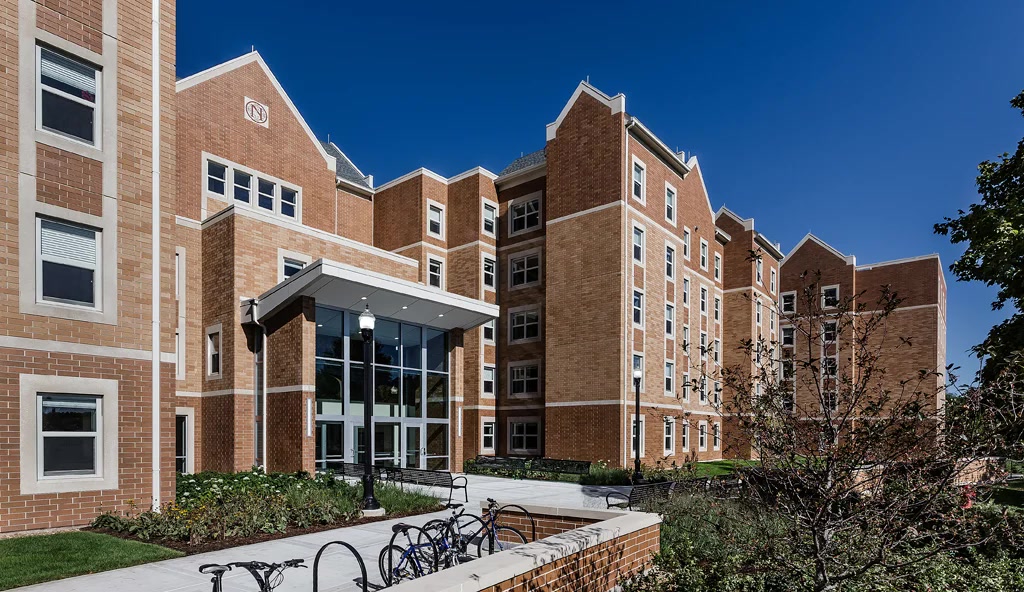

New Residence Hall - DeKalb, IL
American Campus Communities
Mixed Use - Student Housing & Living
Architecture, Interior Design, Land Planning & Landscape Architecture
Housing: 1008 Beds (960 students, 40 CA, 4 RD, and 4 GA)
Suites: 80 (12 students each) plus other sleeping units
Site Area: 7 Acres
Buildings: 2 five story buildings with basements, precast concrete walls, floors and roof deck
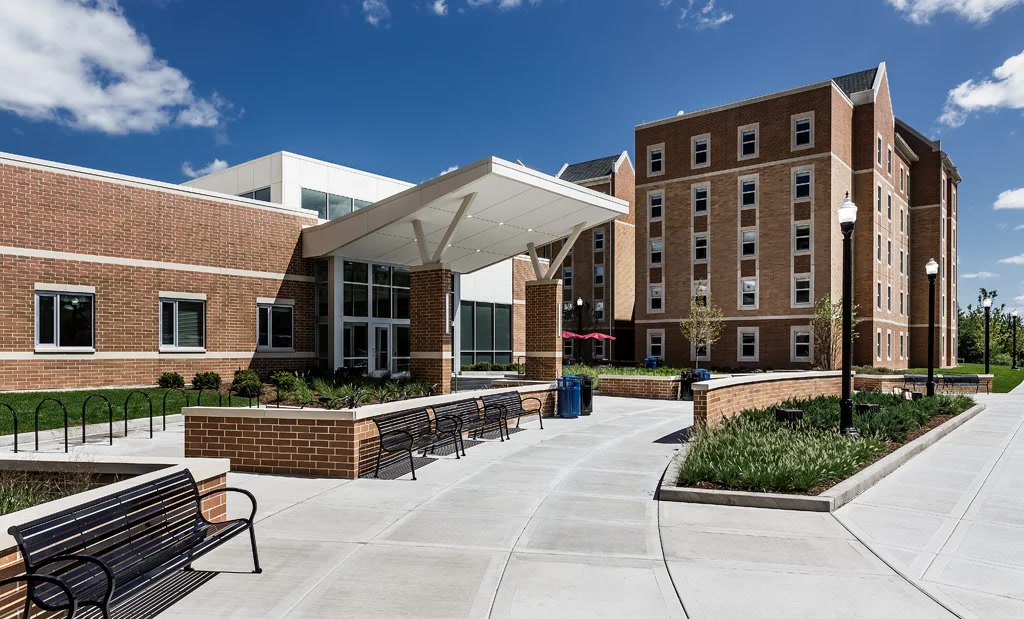
The New Residence Hall is arranged into small group clusters of 12 single bedrooms. Pairs of single bedrooms share a vestibule and bathroom. The vestibules open up to a common living and kitchen/dining area. Living suites for Community Advisors also directly connect to the small group clusters.
