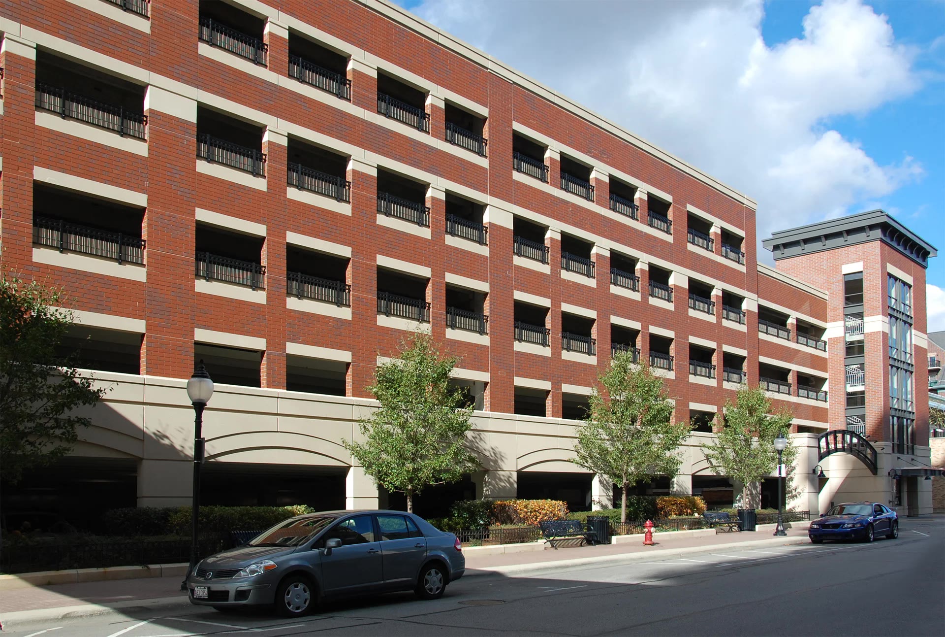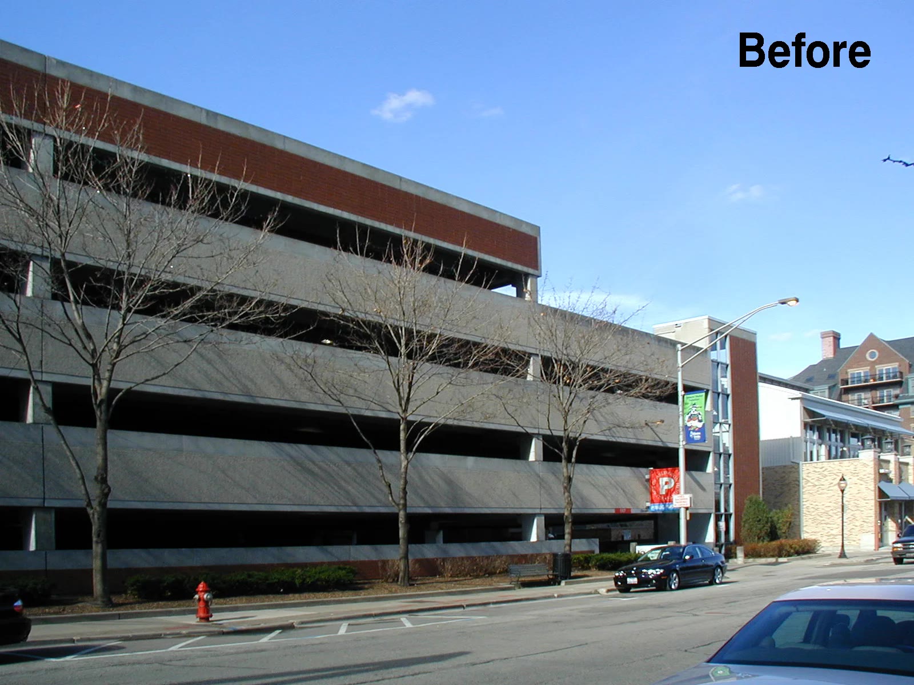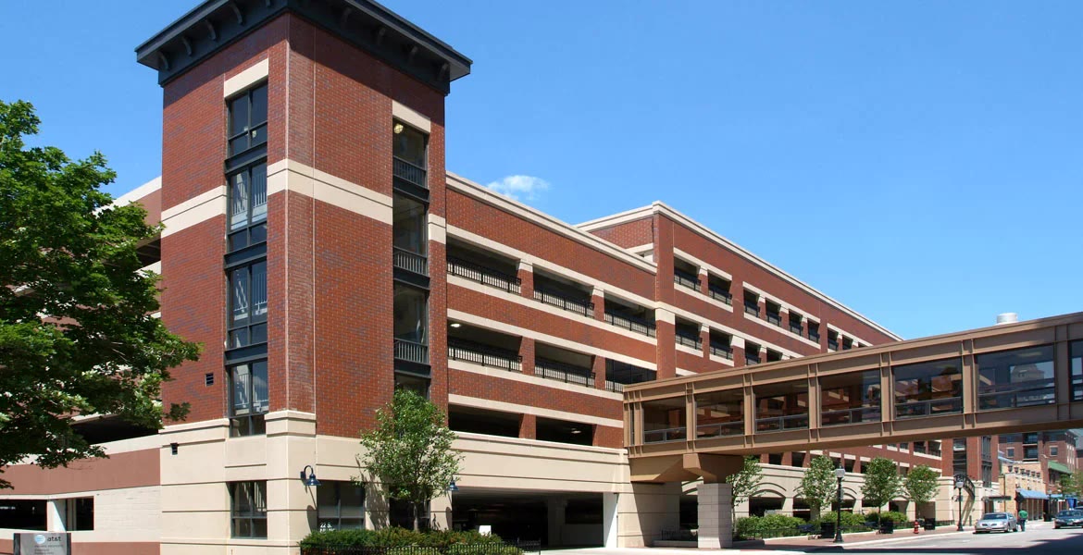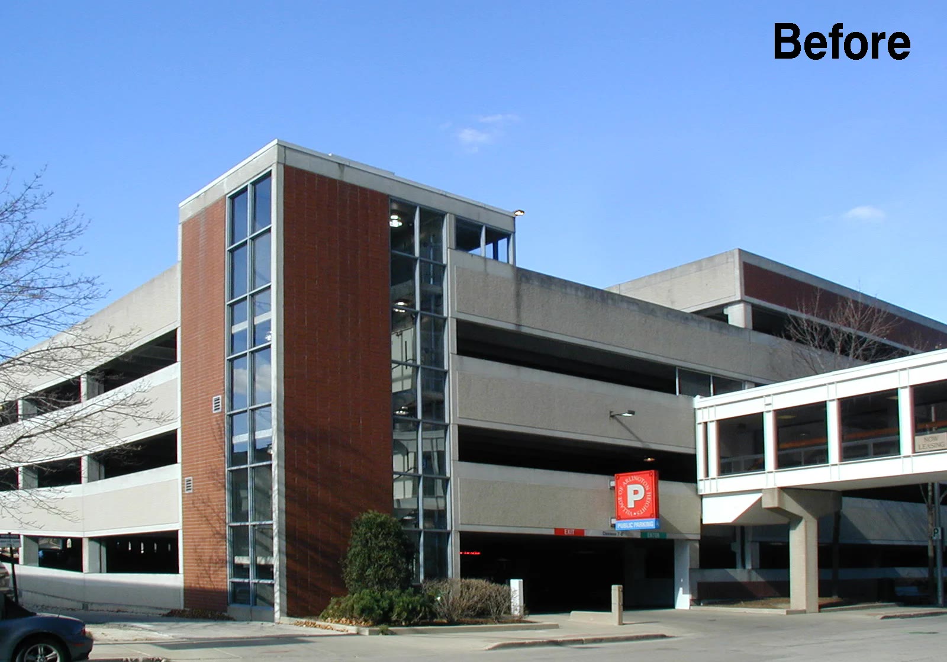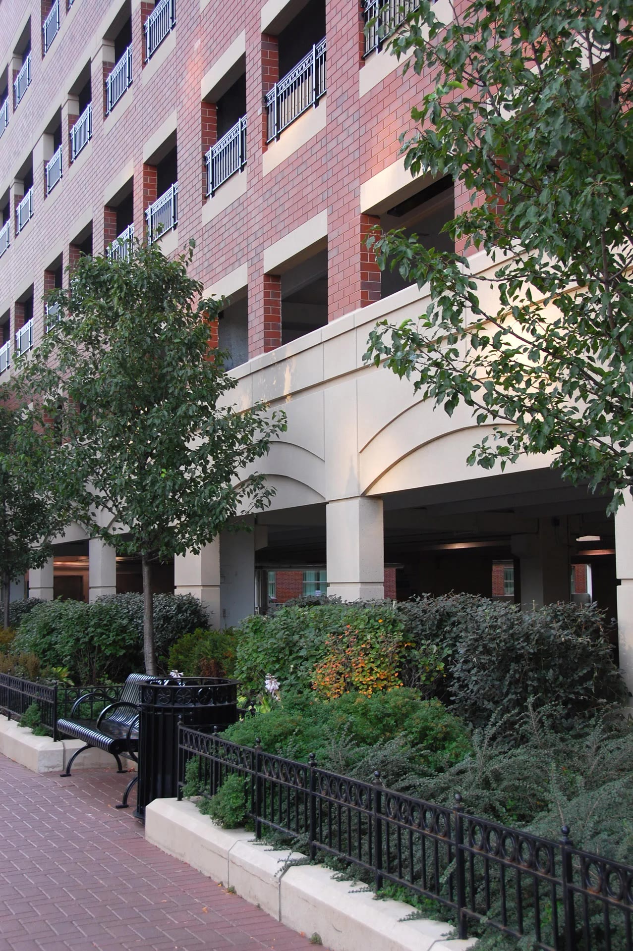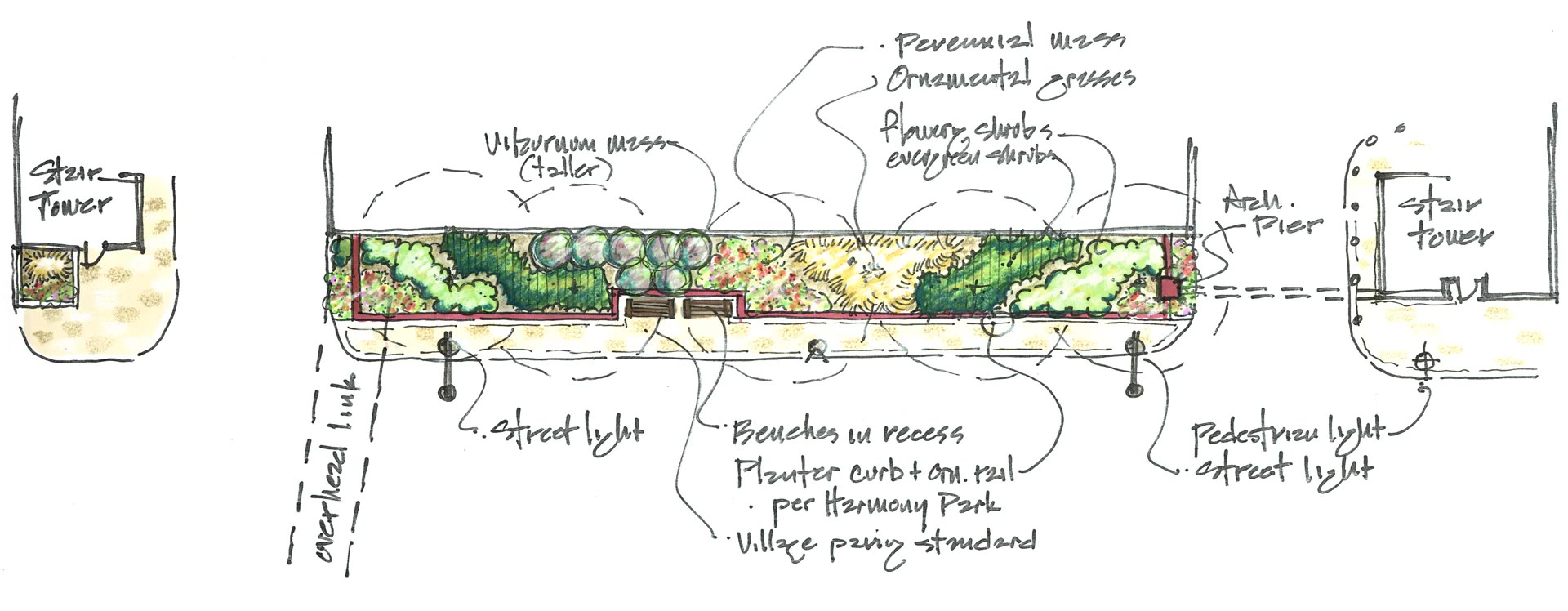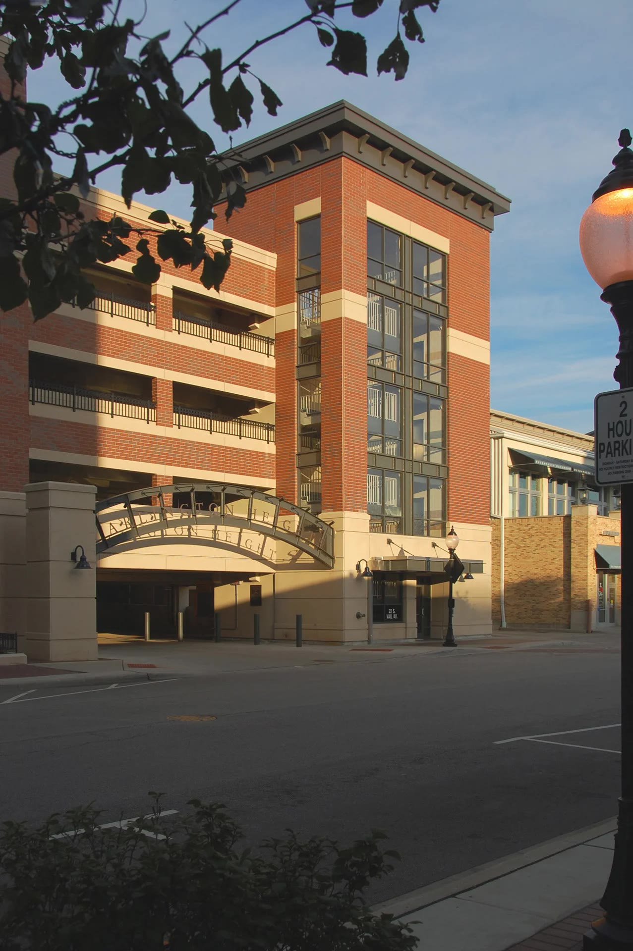Parking Structure Renovation Arlington Heights, IL
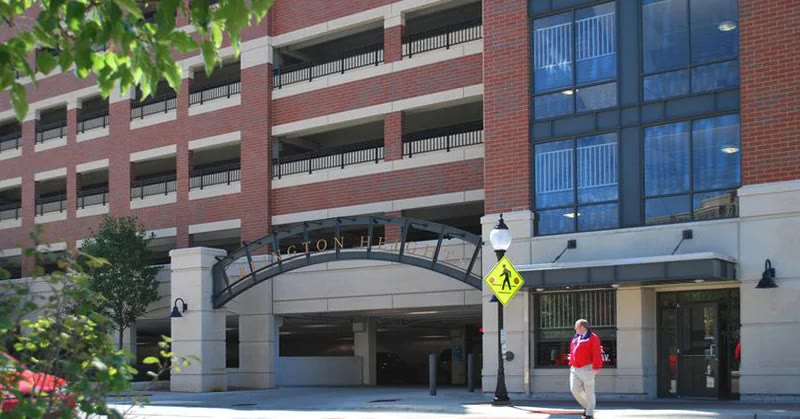

Parking Structure Renovation - Arlington Heights, IL
Village of Arlington Heights
Municipal
Architecture & Landscape Architecture
1,204 parking spaces, increased from original 430
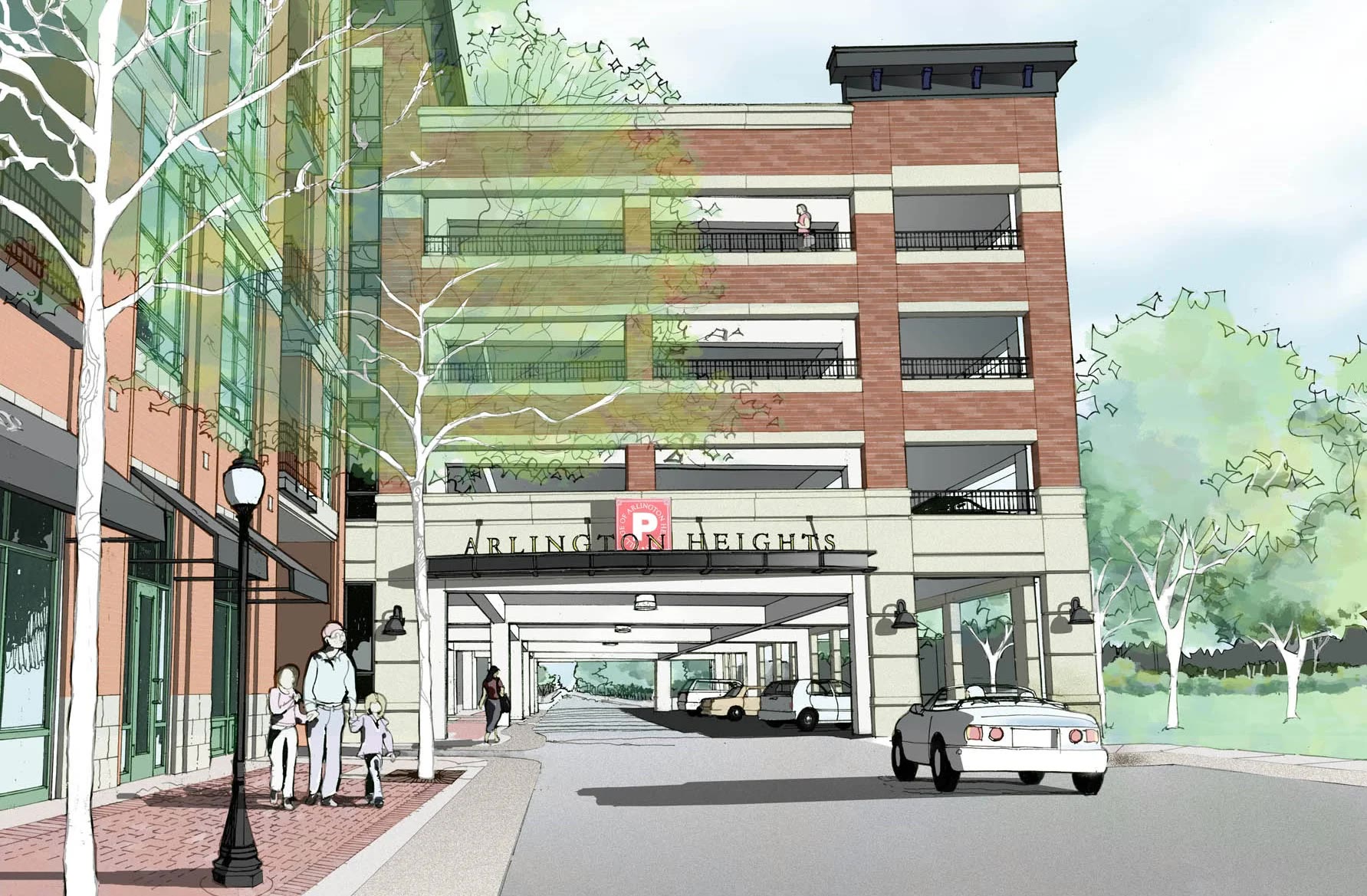
HKM was the exterior design architect for the expansion, re-skin and remodel of the municipal deck originally constructed in 1986. The deck was expanded upward and an addition was carried over the public right of way to the west. The new façade is Traditional/Mercantile in style and consists of precast concrete panels with thin brick, new stair towers and storefront. The Architect of Record was Desman Associates.
