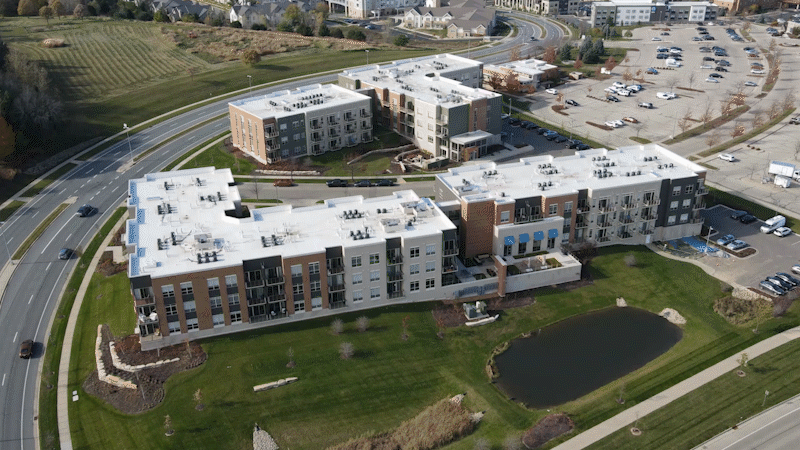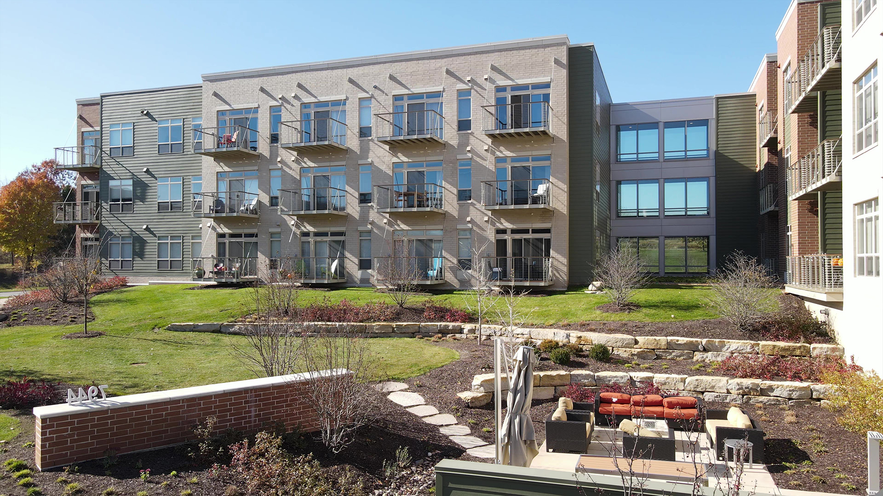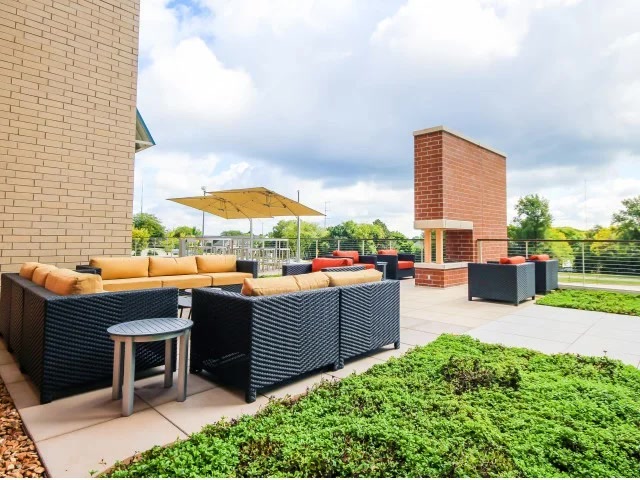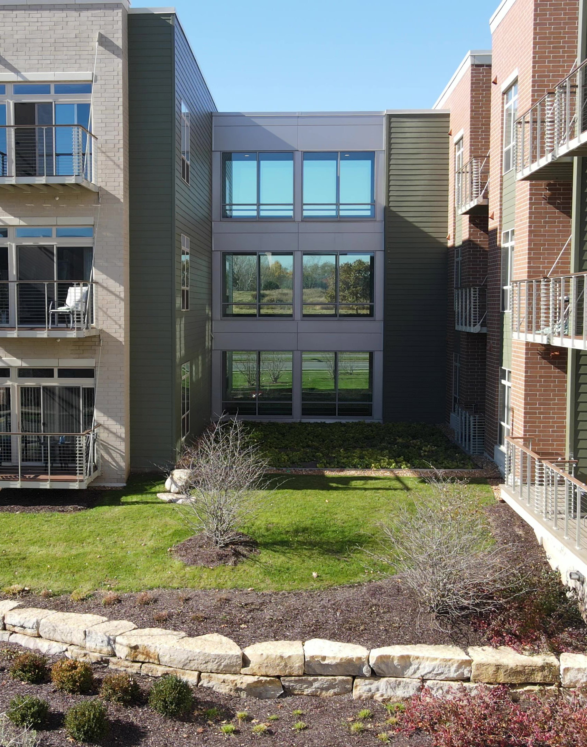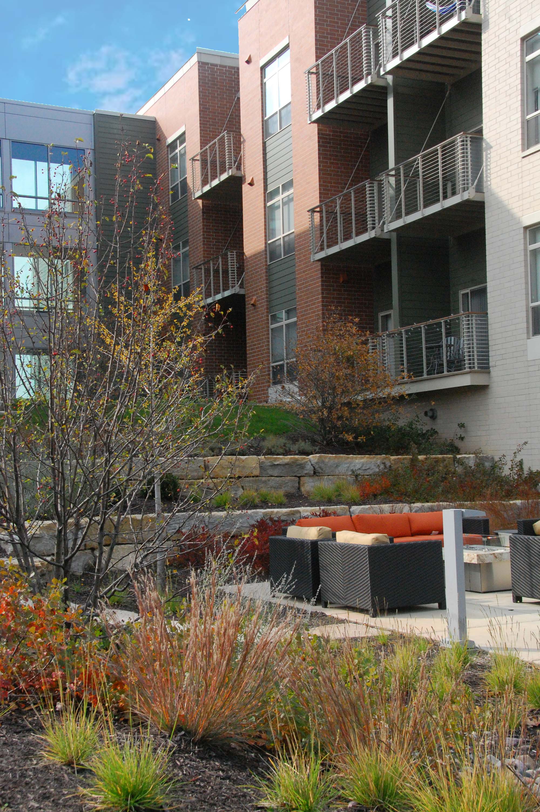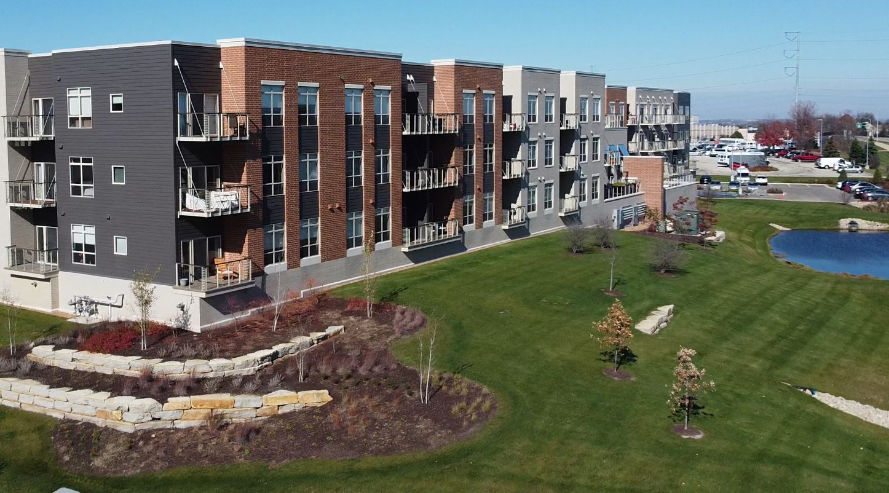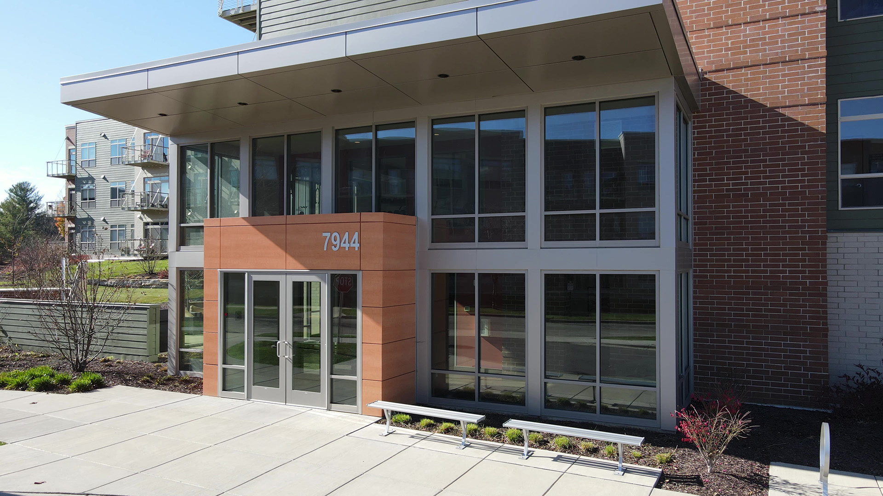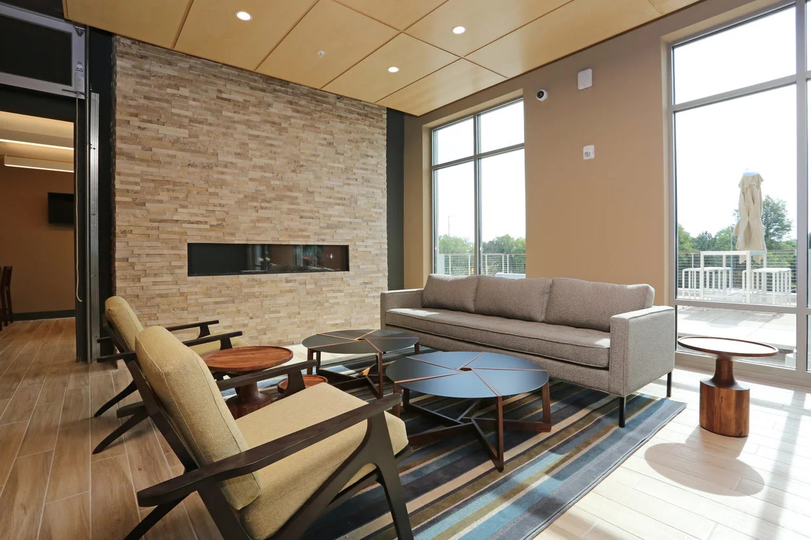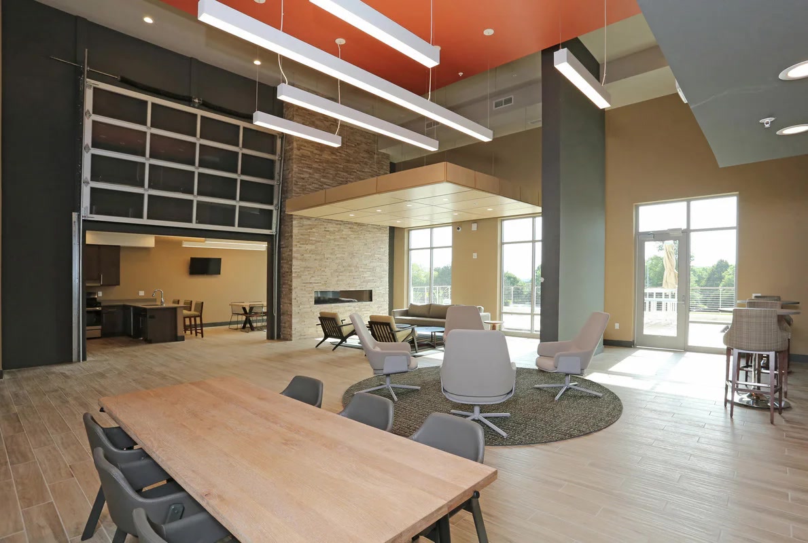Reserve at Highpoint Madison, WI
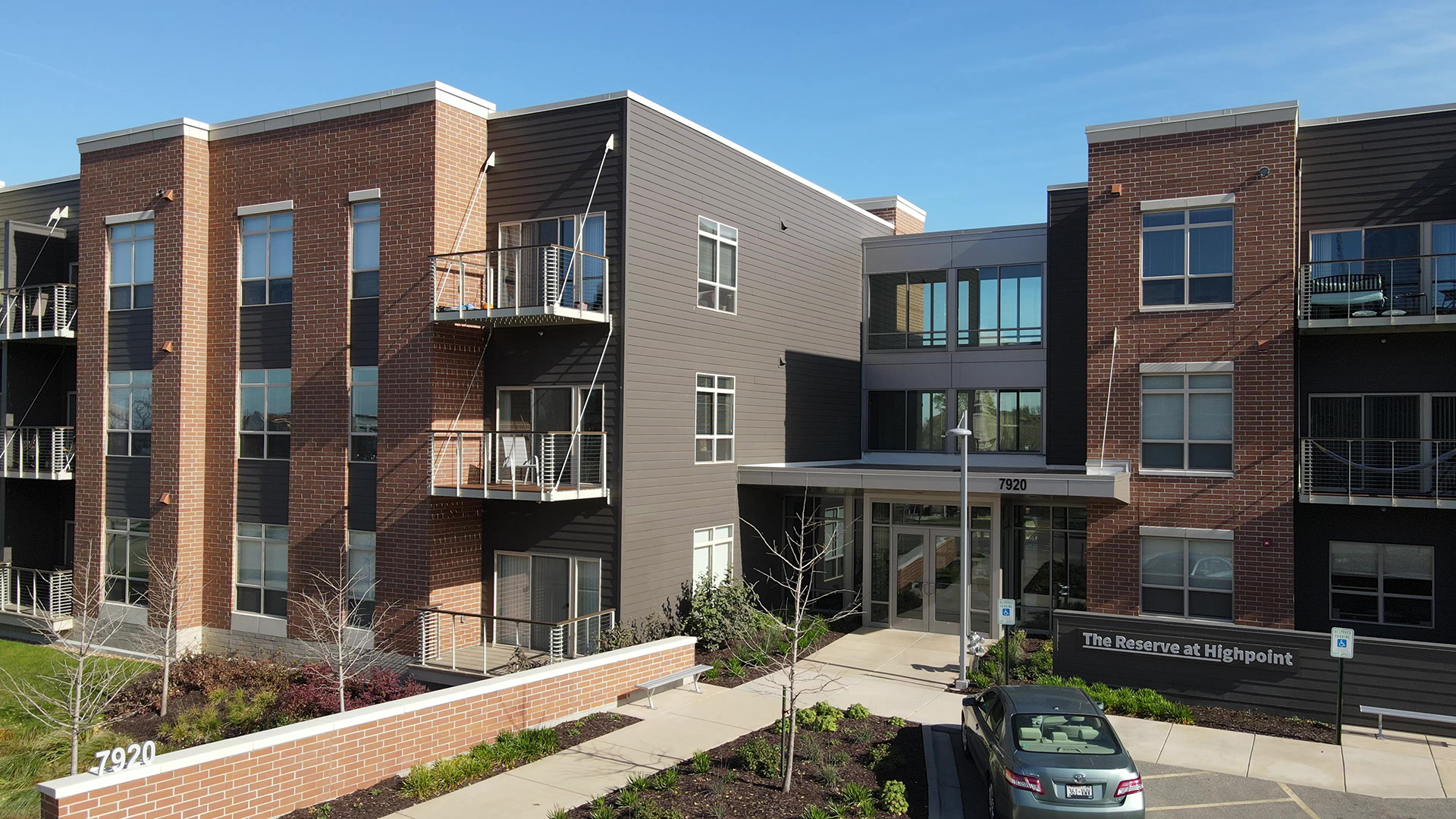

Reserve at Highpoint - Madison, WI
Oakbrook Corporation
Residential - Apartments
Architecture, Interior Architecture, Entitlement, Land Planning & Landscape Architecture
Units: 156 Units in 2 Buildings
Site area: 5.62 acres
Density: 27.8 units/acre
Buildings: Wood framed superstructure over basement parking
The Reserve at Highpoint plan is based on an interesting two part site with a number of topographic challenges that became opportunities for access and interest. The building massing and façades were fractured to better relate the scale of the complex to the street, bike path and sidewalk system. To be contemporary, yet timeless, a Transitional exterior design was selected.
