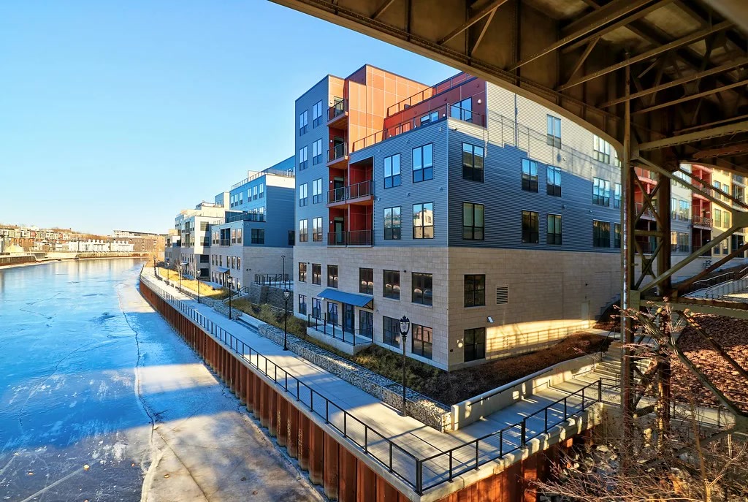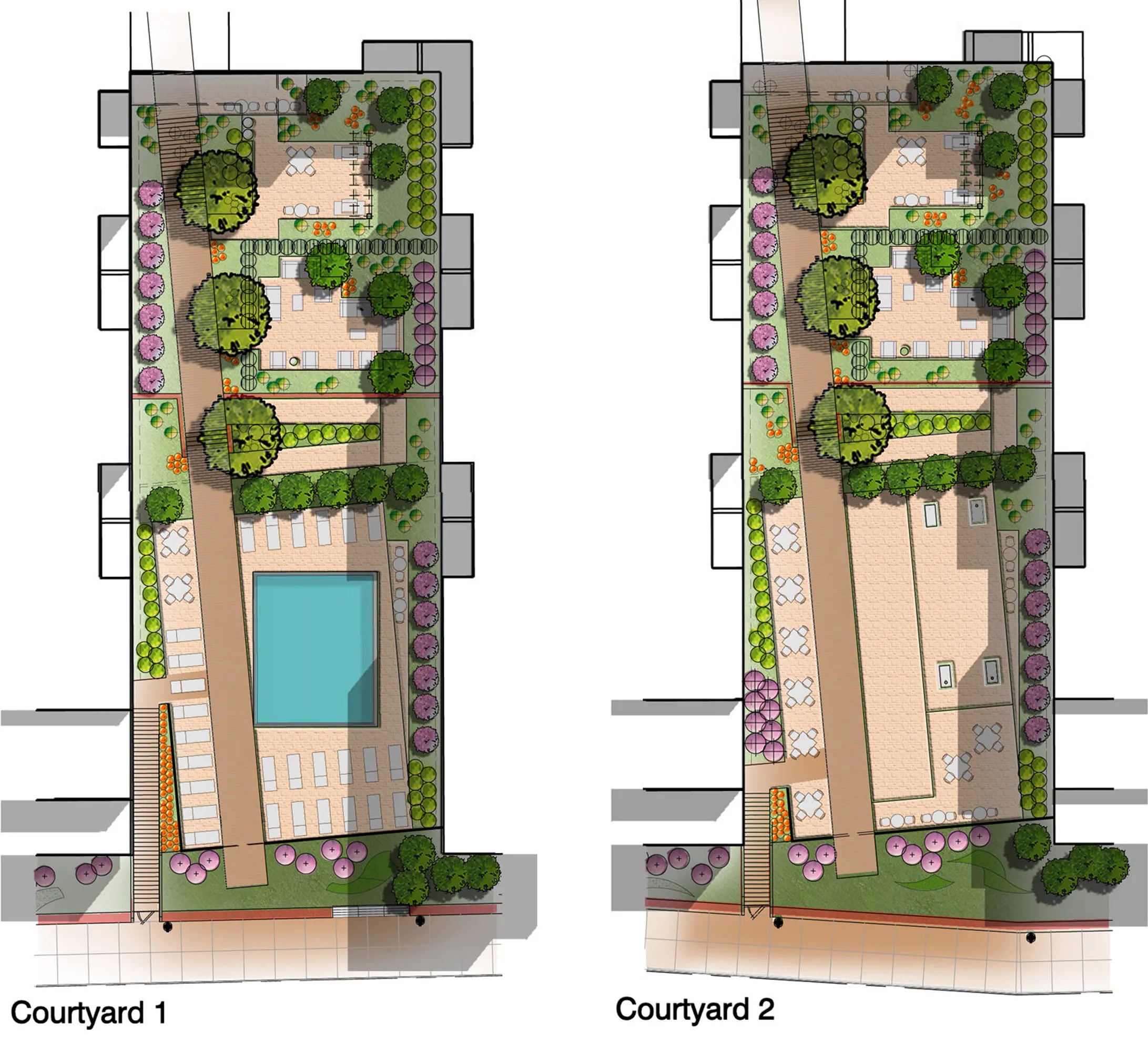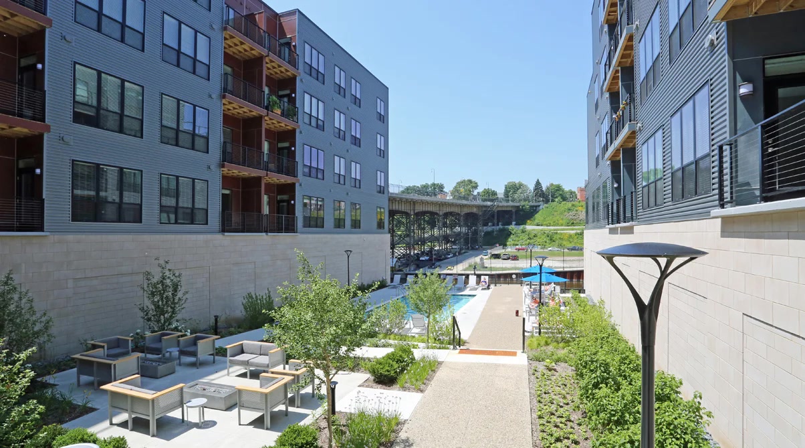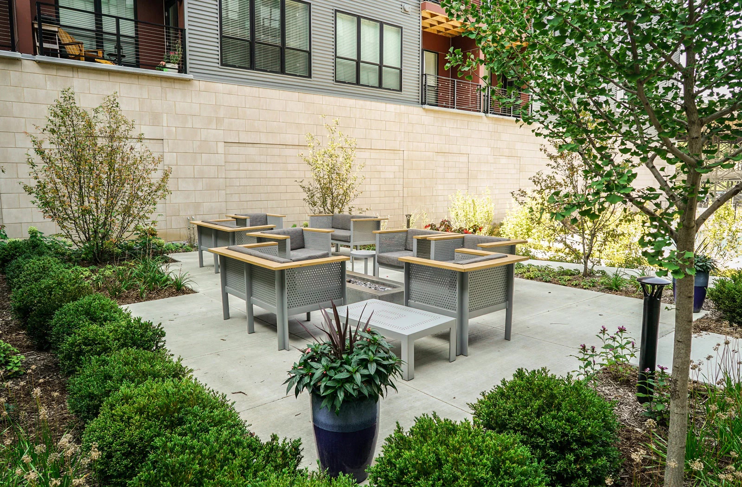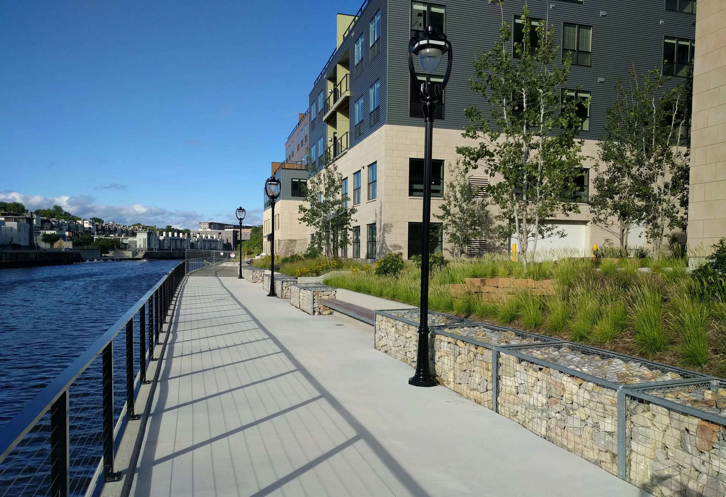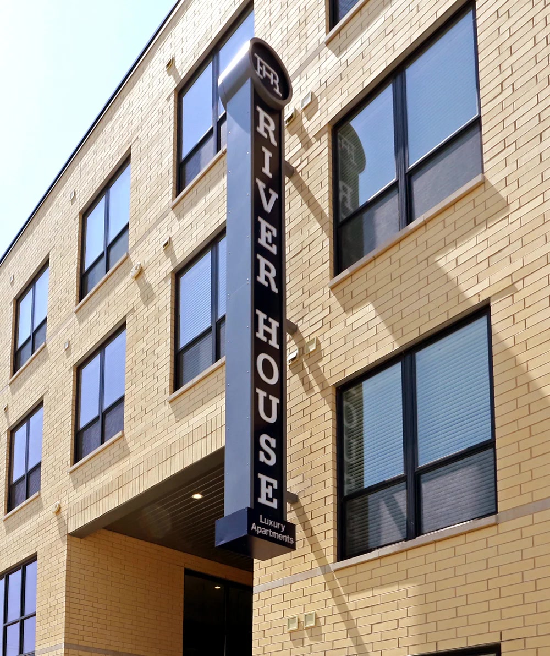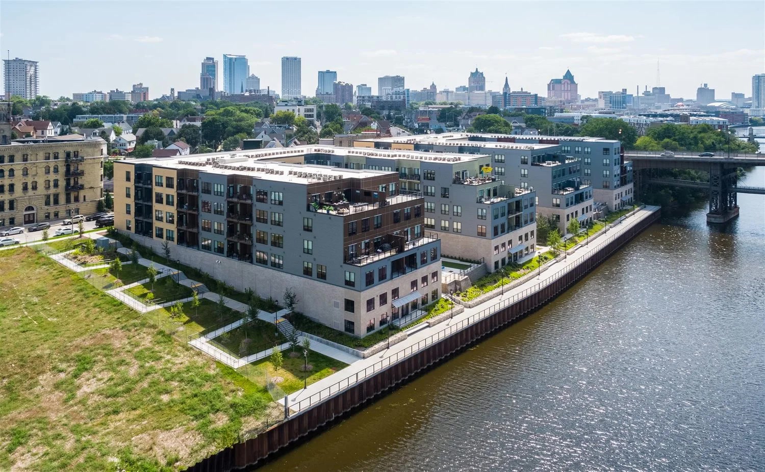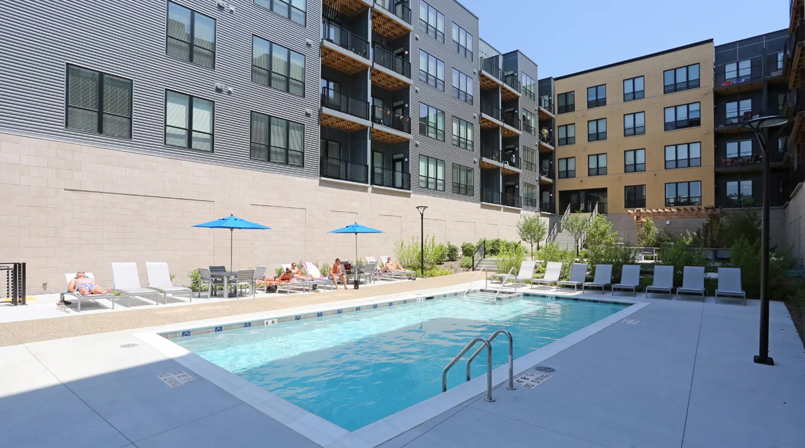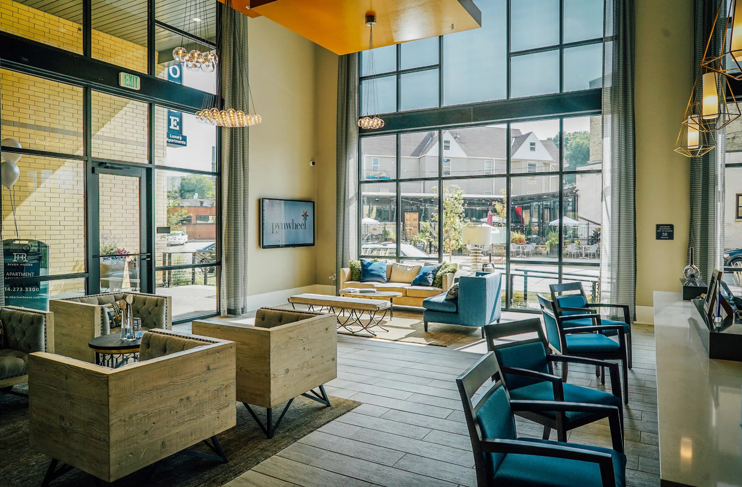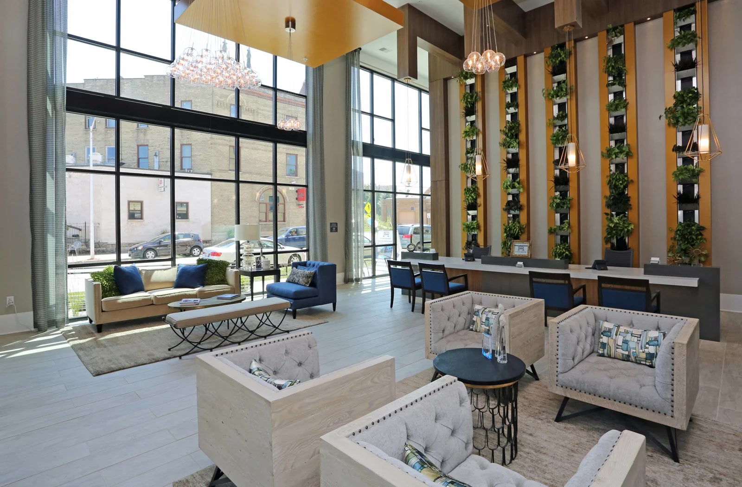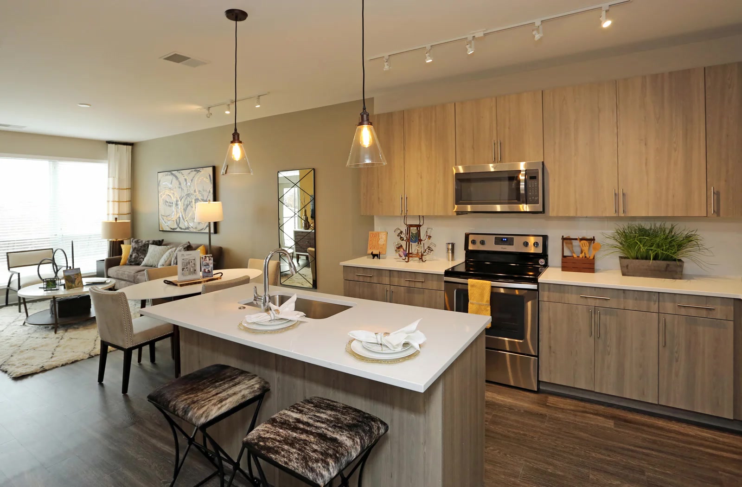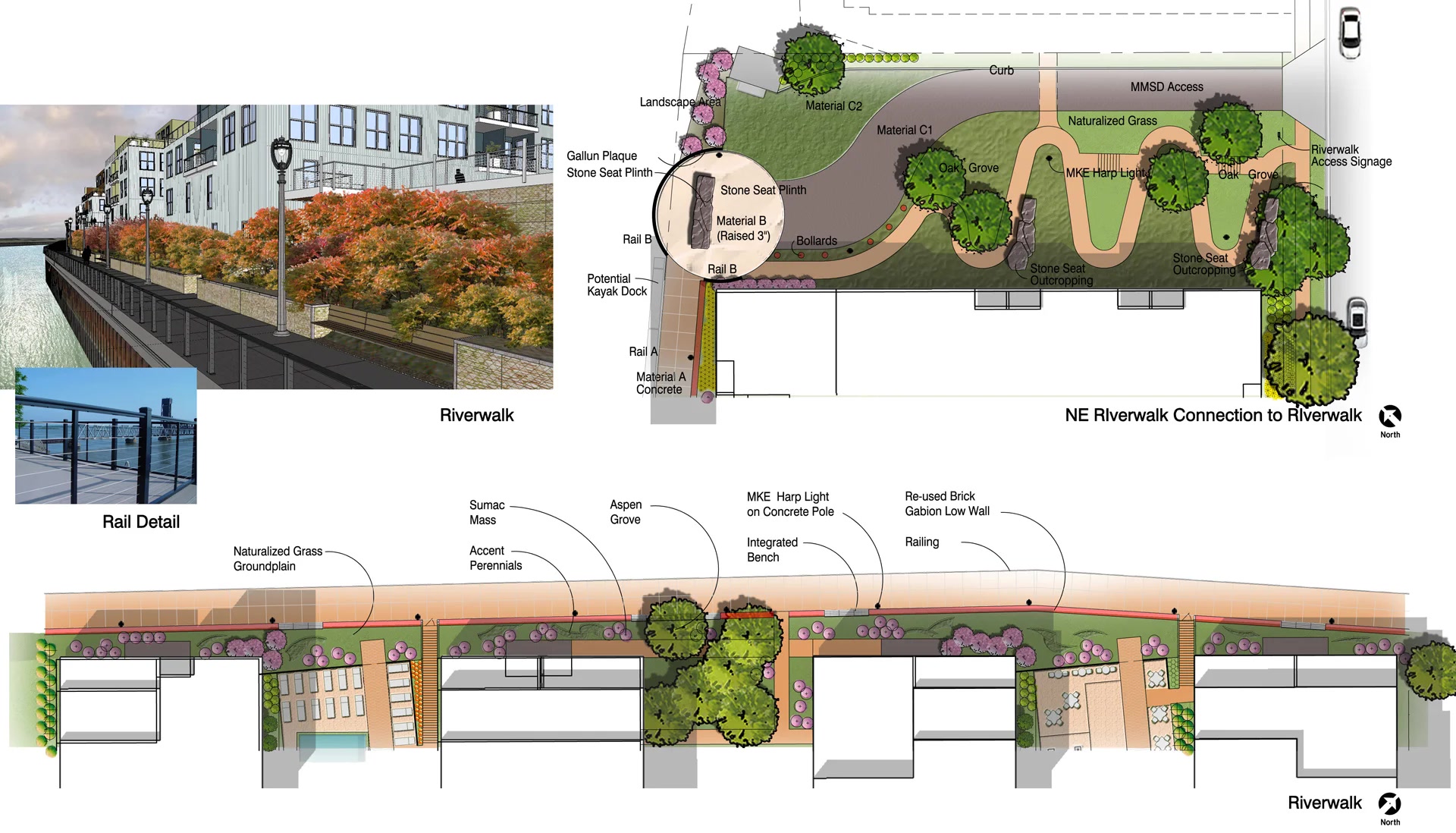River House Milwaukee, WI
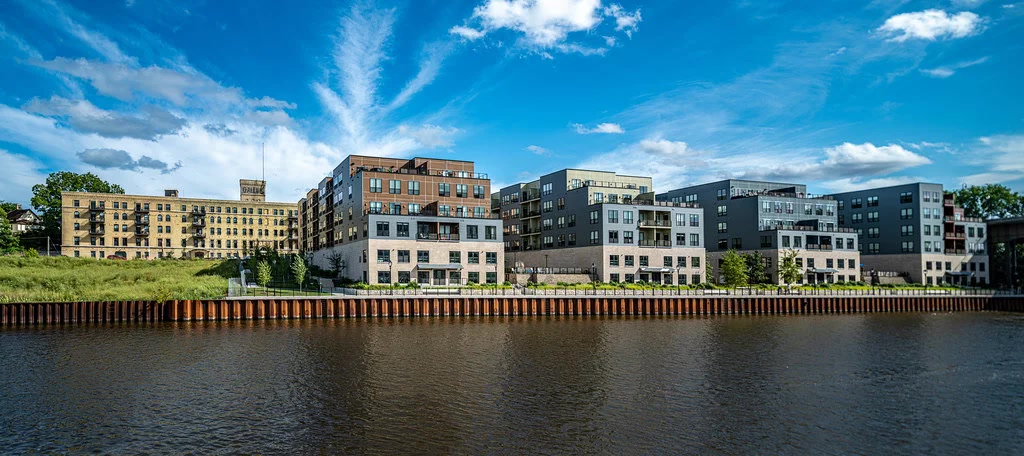

River House - Milwaukee, WI
Atlantic Residential
Residential - Apartment
Architecture, Entitlement, Land Planning & Landscape Architecture
Units: 243 Units in 2 Buildings
Site area: 2.94 Acres
Density: 82.6 Units/Acre
Buildings: Wood framed residential superstructures over long-span precast concrete parking podiums
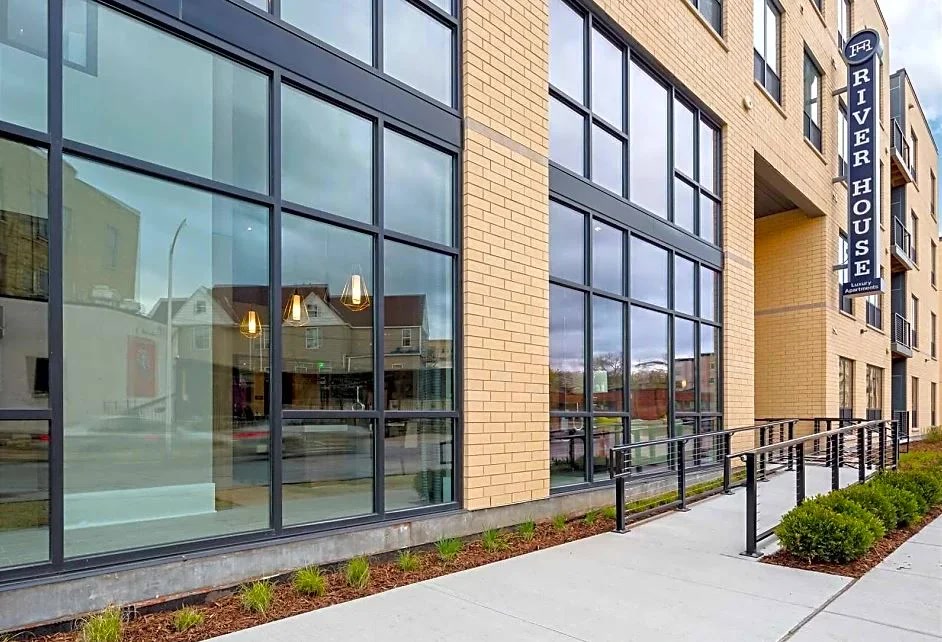
The site has history. It was the location of the demolished Gallun Tannery, a local landmark that had closed in 1993, which itself was surrounded by historic buildings and streets, some of which are included in the Gallun Tannery Historic District, on the National Register of Historic Places. The site had environmental and geometric challenges. Much of the site and the RiverWalk is 25’ below street level.
The solution was to place the residential units over a two level parking podium, so that the residential levels aligned with the street. River House is contemporary, but is respectful of its historic context in its use of materials and punched windows along Water Street.
Extension of the Milwaukee RiverWalk was part of the project, and public access points down to it are provided by the project from Water Street, as well as from the private residential courtyards.
HGA Milwaukee was the concept design Architect. HKM was the Architect of Record.
