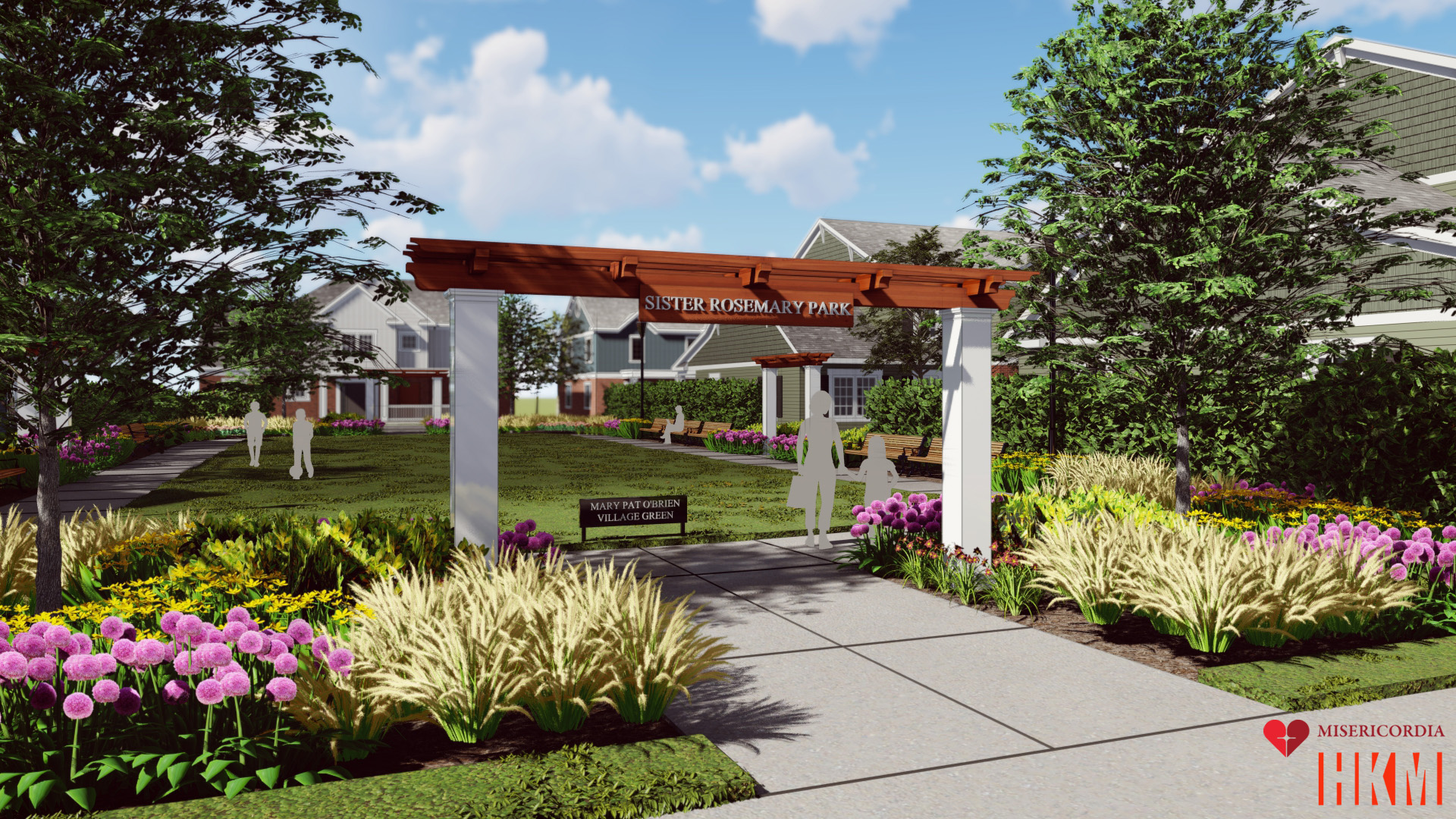Rosemary Park - Chicago, IL
Misericordia, Heart of Mercy
Residence – Long Term Care
Architecture, Entitlement, Land Planning & Landscape Architecture
Units: 96 Units in 16 Buildings
Site area: 2.9 acres
Buildings: Wood Construction
Large front porches, pedestrian lite walking paths, private patios and smaller buildings help to provide a neighborhood feel to this 96-unit addition to Misericordias developmental care campus. Rosemary Park contains 16 individual residential buildings each contain their own living, dining, private bedrooms, and shared entertainment space. Keep an eye on this page to see this project progress.
