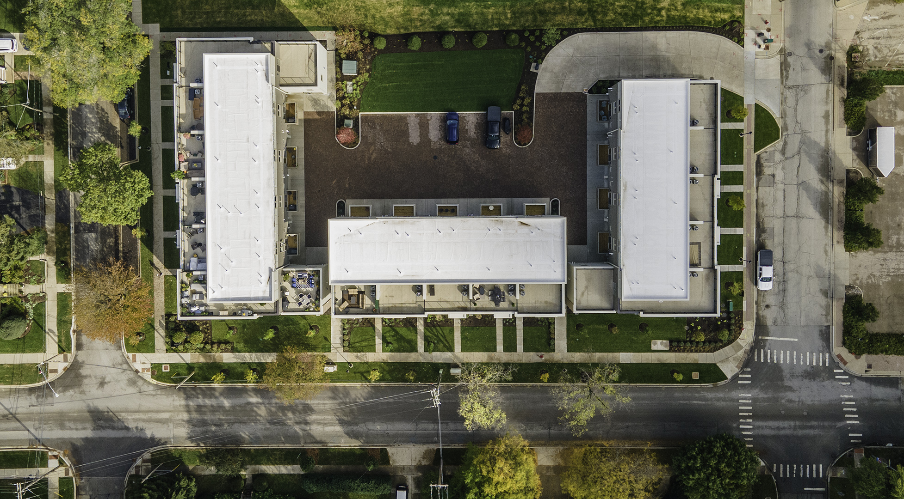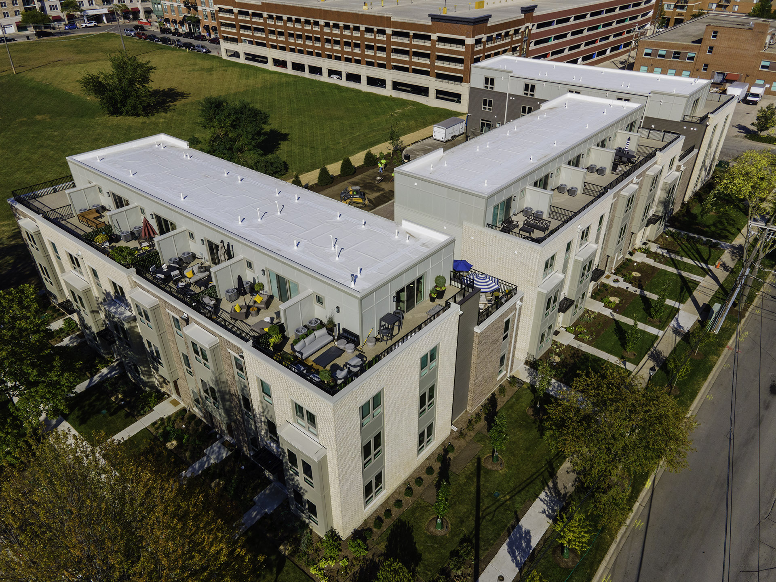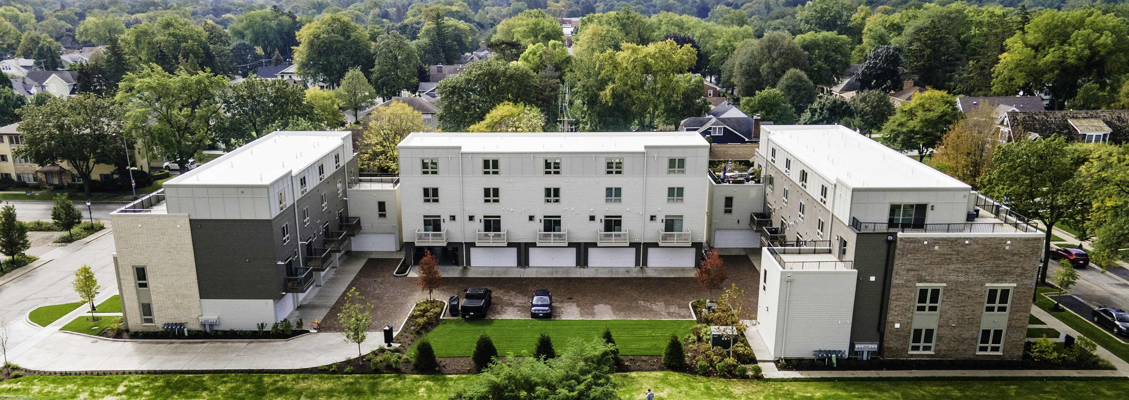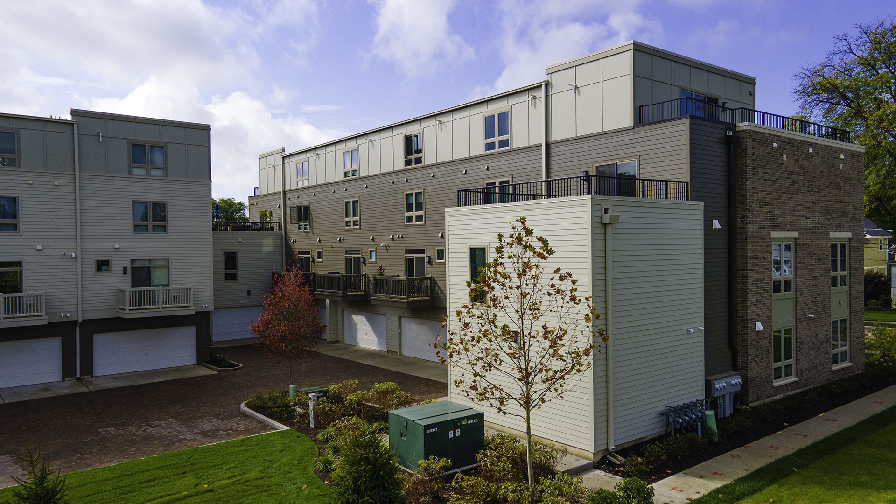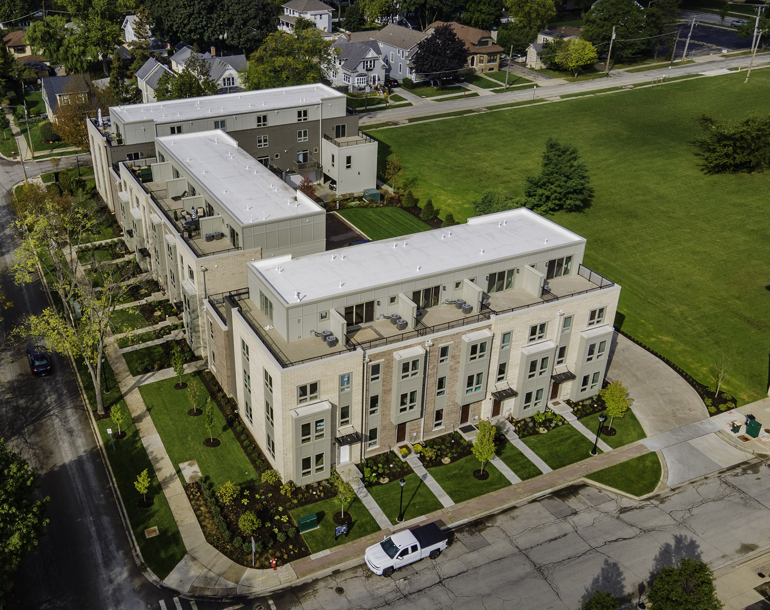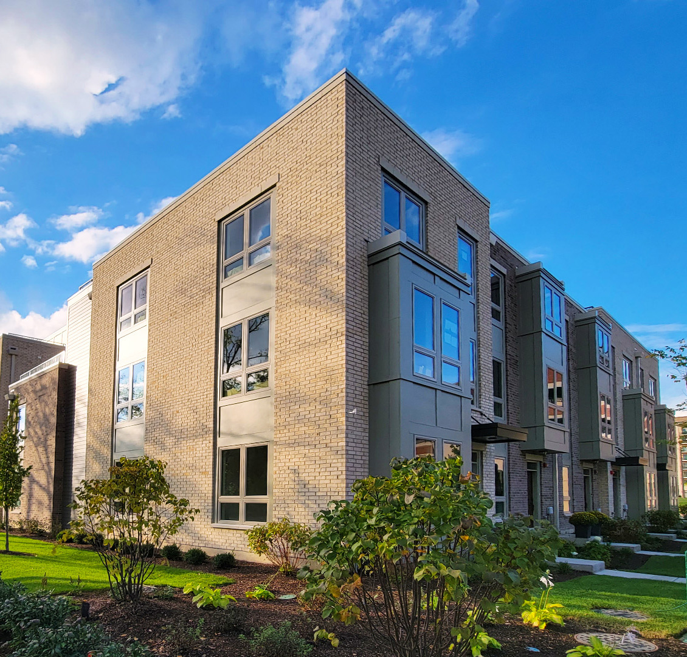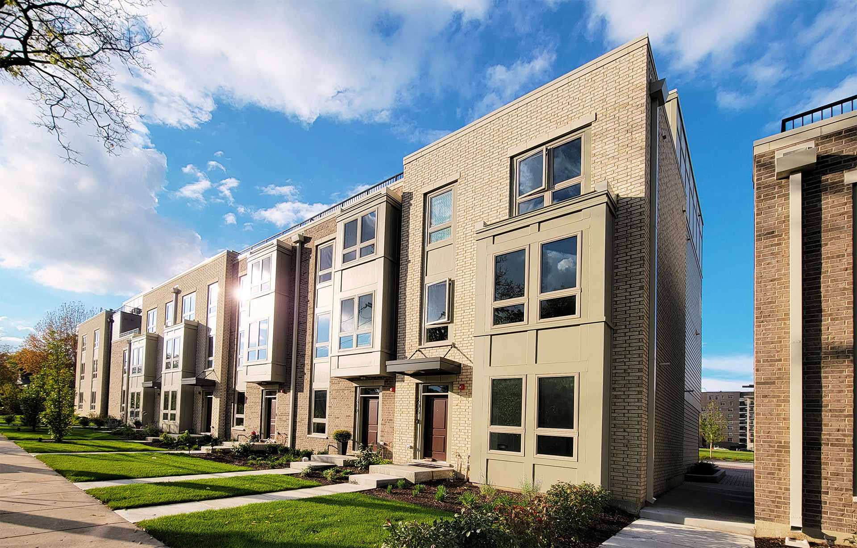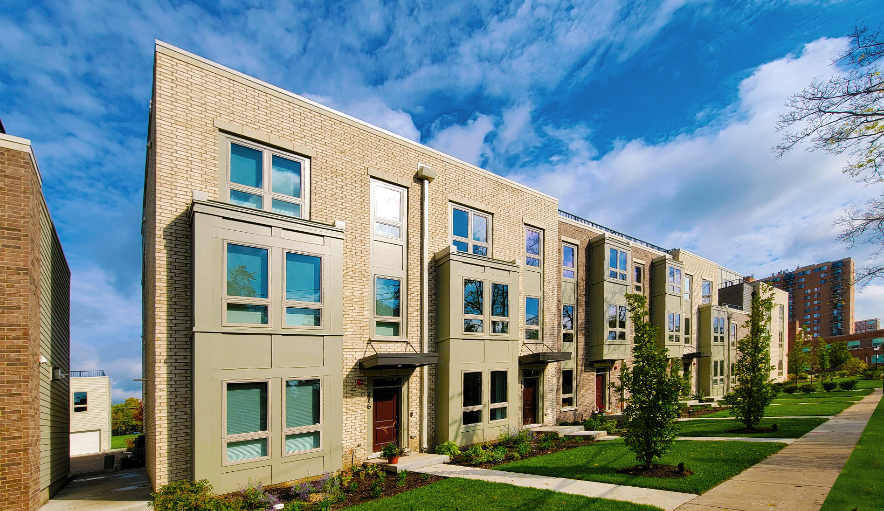Sigwalt 16 Arlington Heights, IL
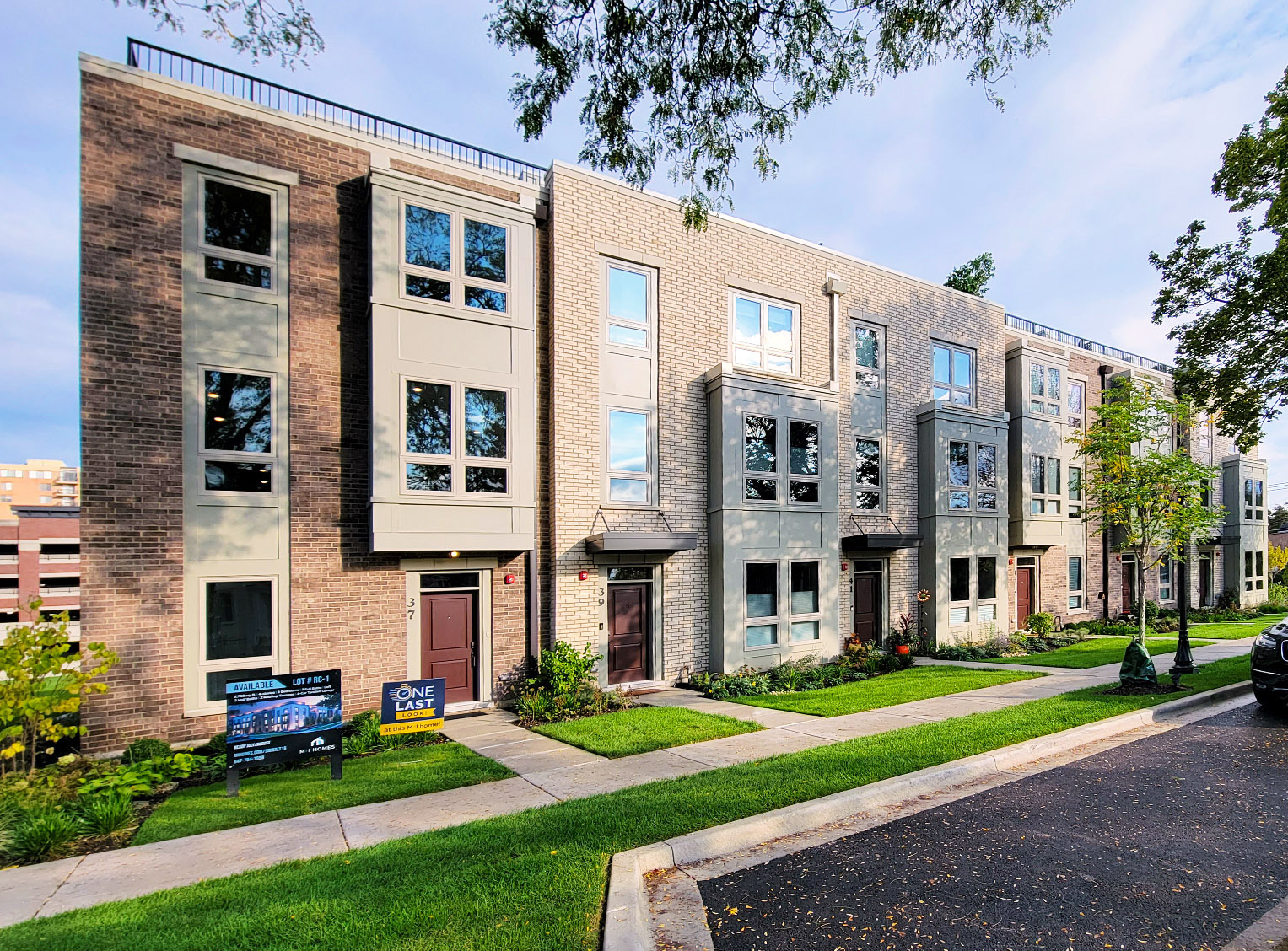

Sigwalt 16 - Arlington Heights, IL
Taylor Morrison
Residential - Townhomes
Architecture, Entitlement, Land Planning & Landscape Architecture
Units: 16 Units
Site area: .9 Acre
Density: 17.77 Units/Acre
Buildings: Three story wood framed construction
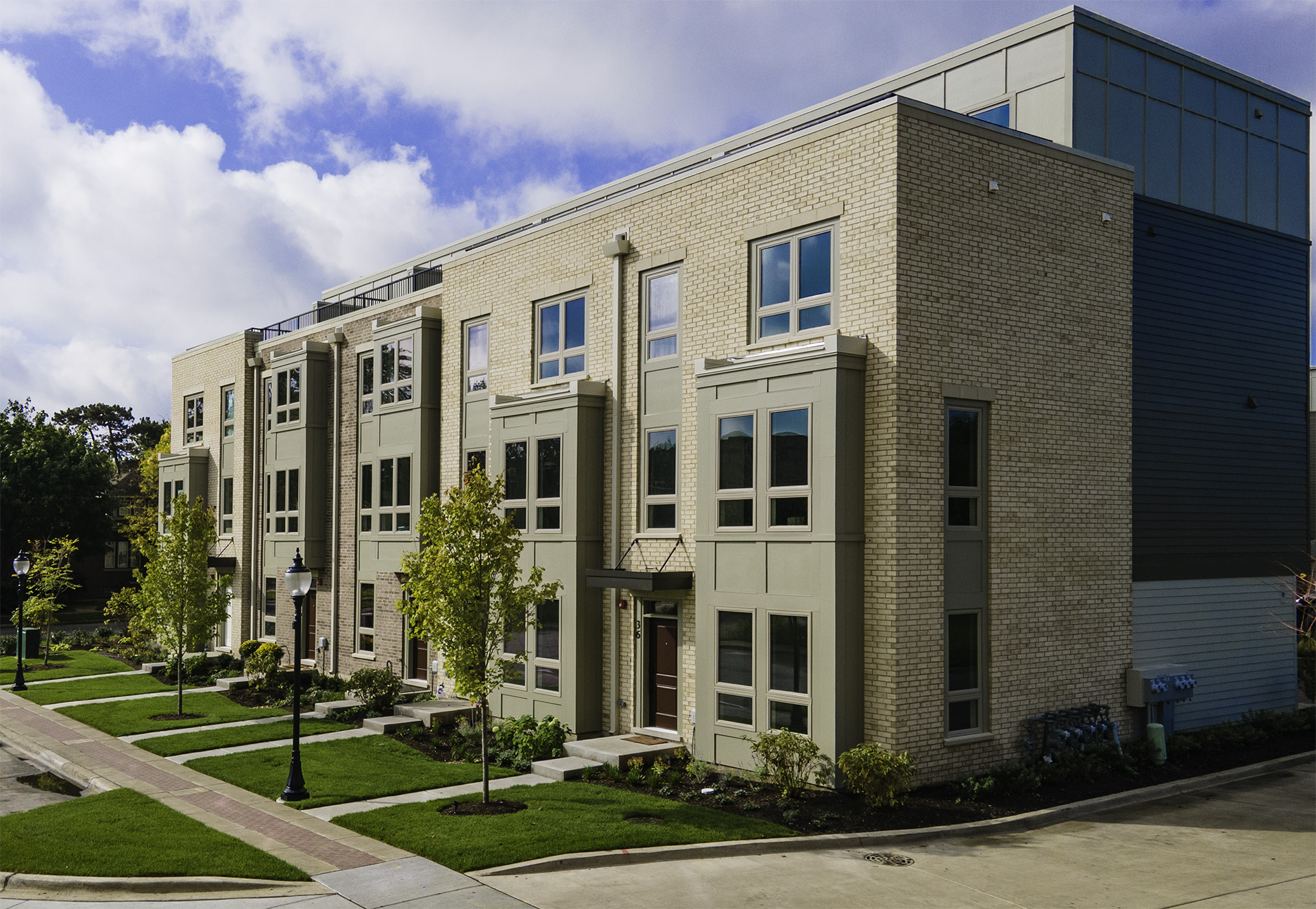
Sigwalt 16 is located where downtown meets the surrounding residential neighborhoods, and gives its residents the best of both worlds: a quieter setting but within walking distance to all the amenities and attractions of downtown. The townhomes have transitional exteriors in keeping with their location. The plans include partial fourth floors with private roof decks and a 3 car garage option.
