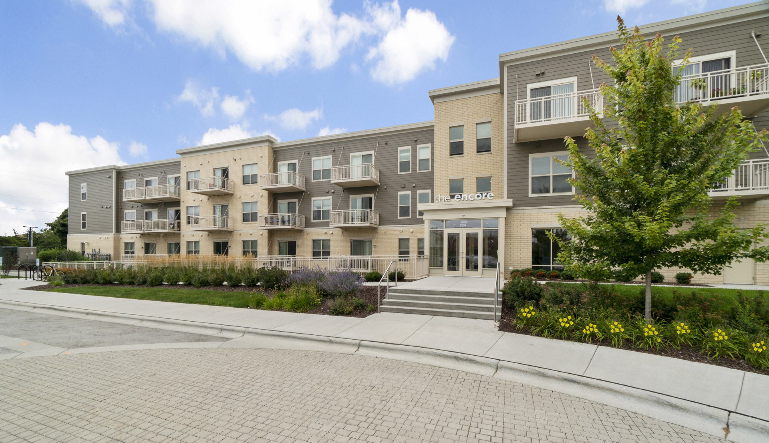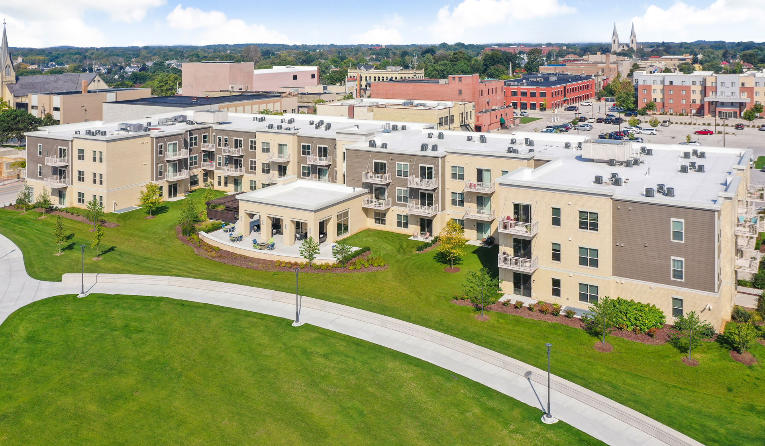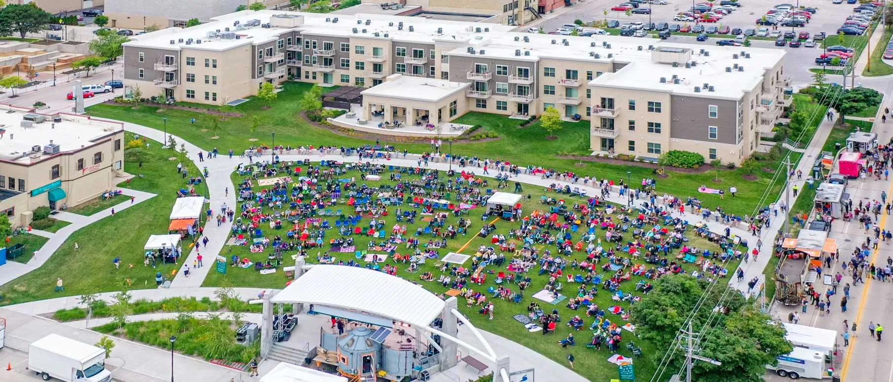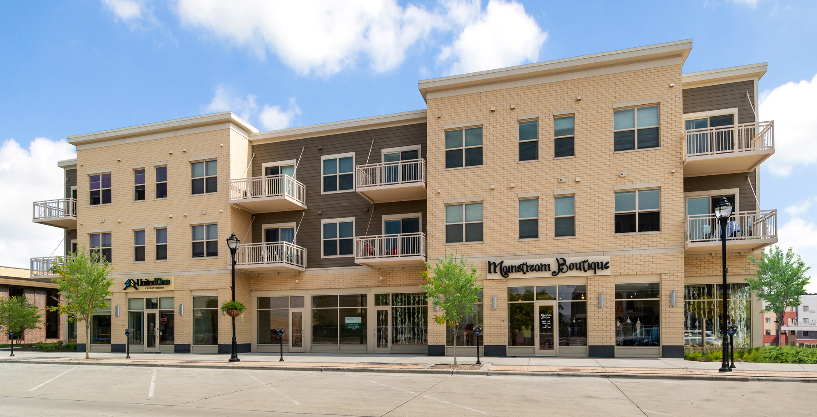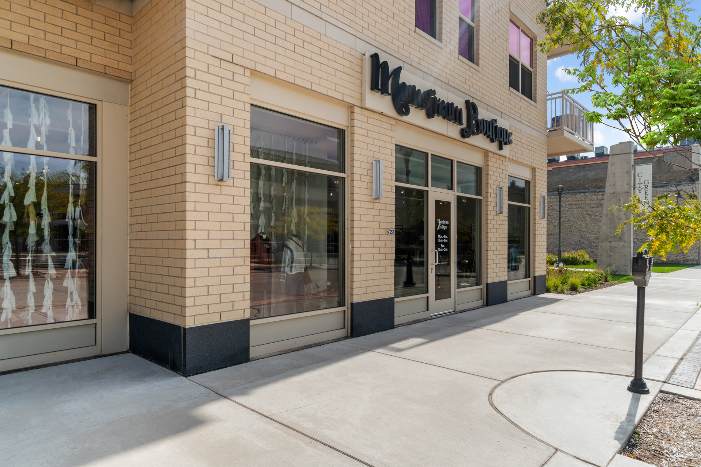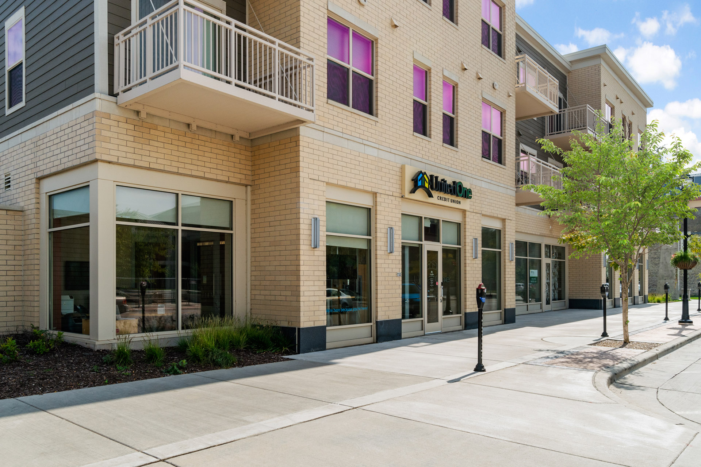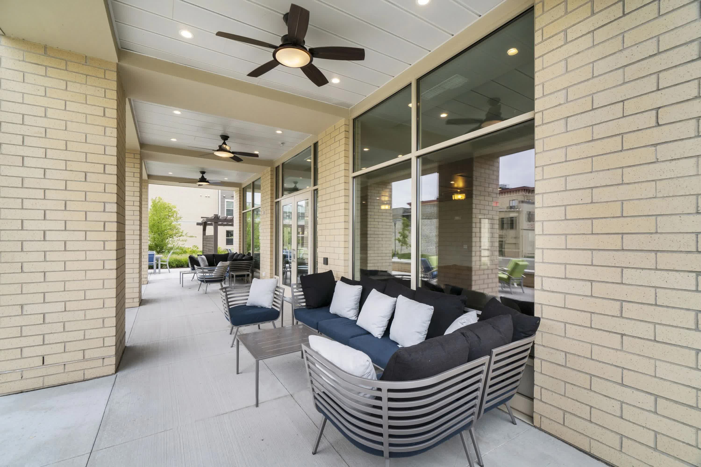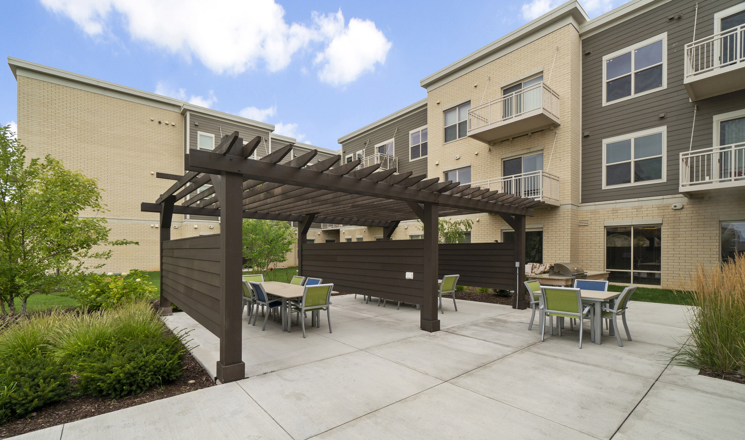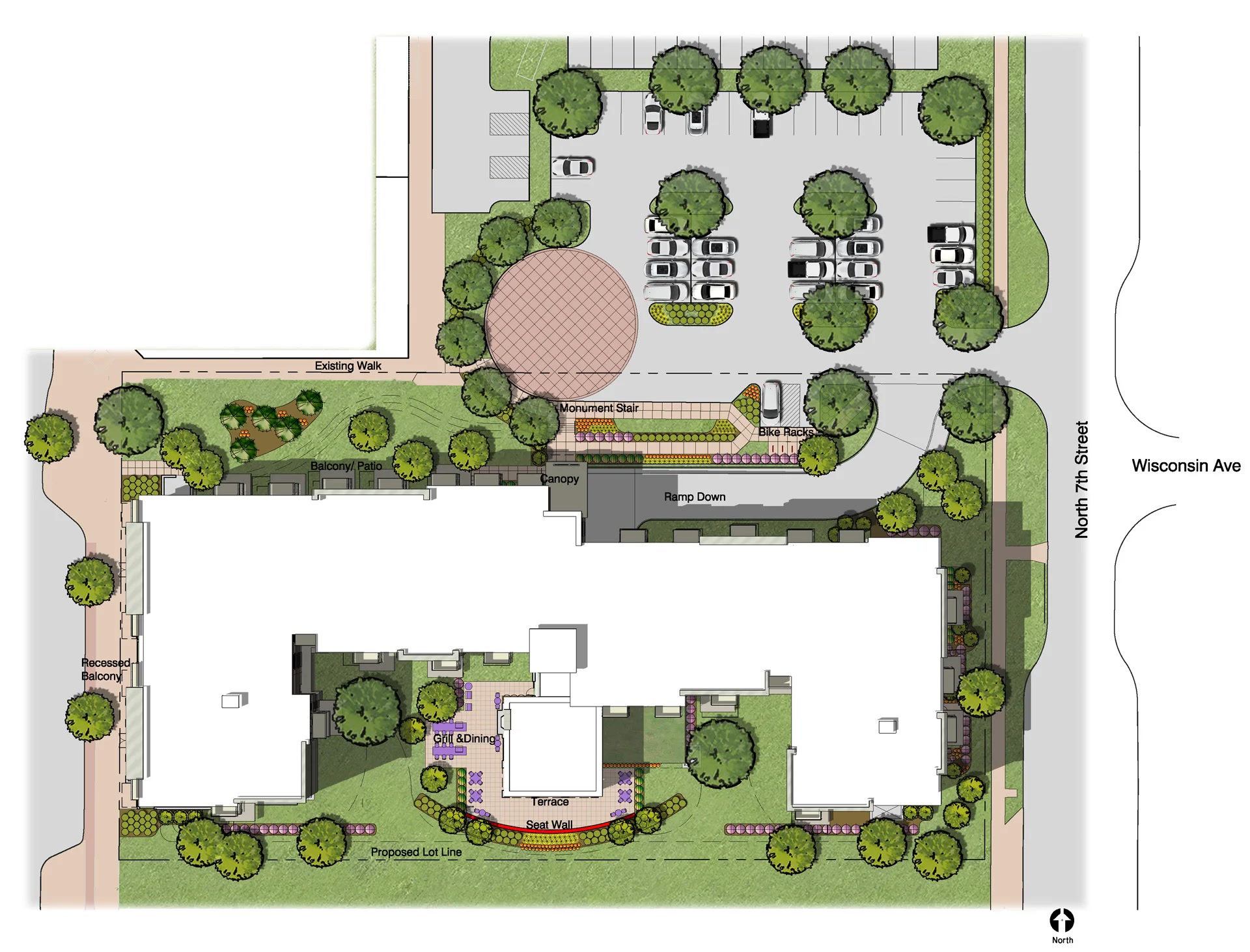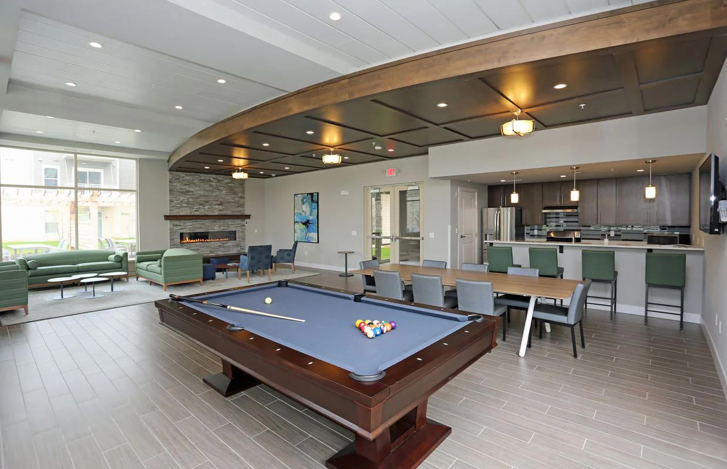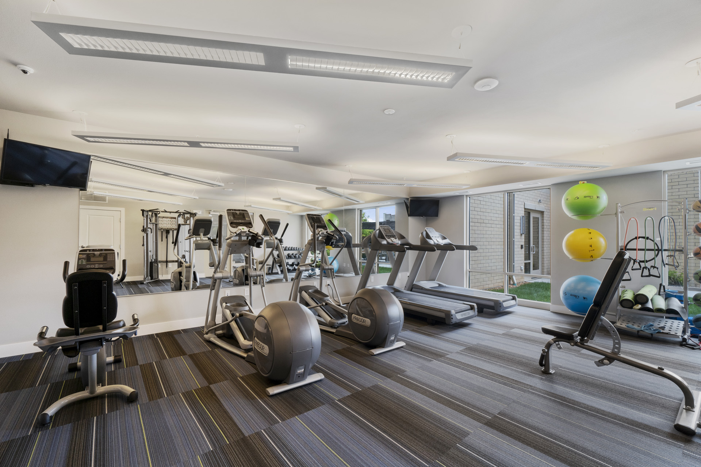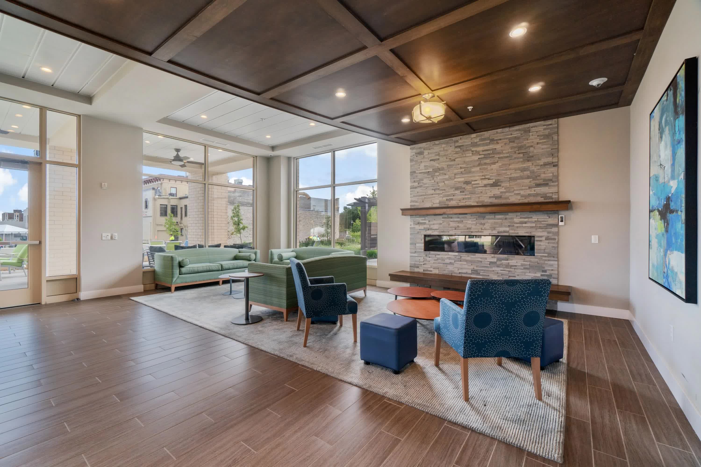The Encore Sheboygan, WI
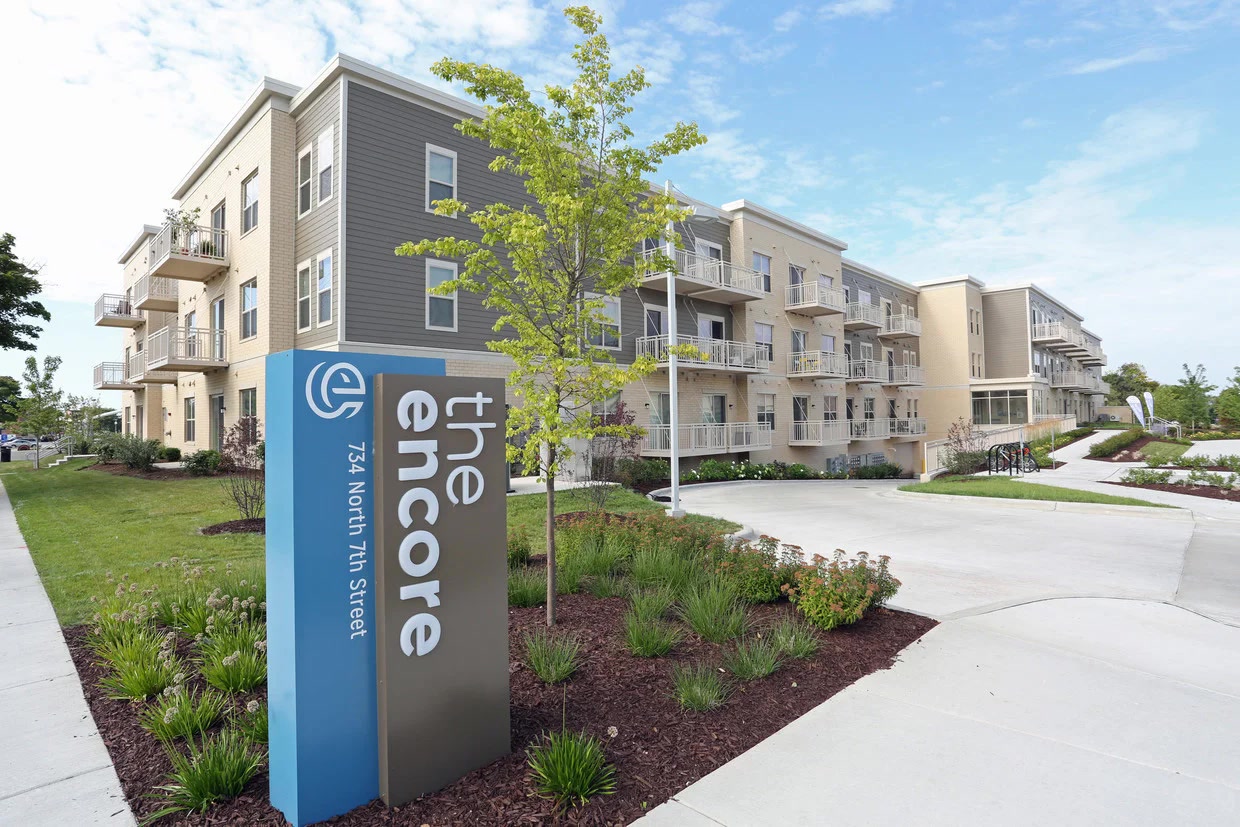

The Encore - Sheboygan, WI
Oakbrook Corporation
Apartments & Retail
Architecture, Entitlement, Land Planning & Landscape Architecture
Units: 81 units
Site area: 1.67 Acres
Density: 48.5 units/acre
Building: Wood construction over underground parking
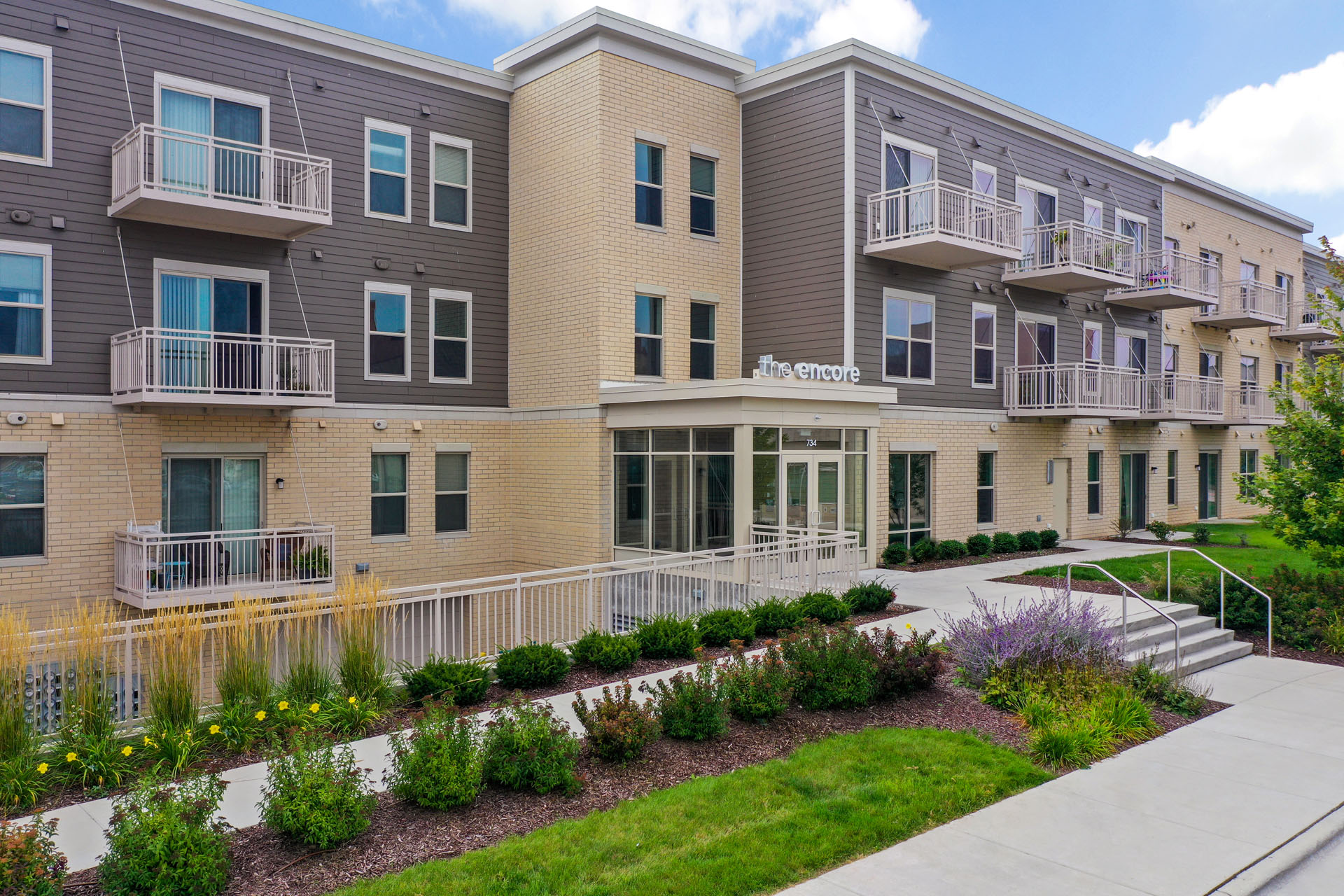
The Encore apartment building together with the existing Mead Public Library and Kohler Art Museum frame a planned civic space named the City Green, a performance park also designed by HKM. The Encore’s resident amenity spaces face the park, and provide for the semi-public viewing of concerts and events. The composite project is a redevelopment of a redevelopment, replacing a shuttered 1970’s department store that had itself replaced previous mercantile buildings. One of the facades reinforces the existing street wall on 8th Street, and includes 4,000 sf of retail space and streetscape.
