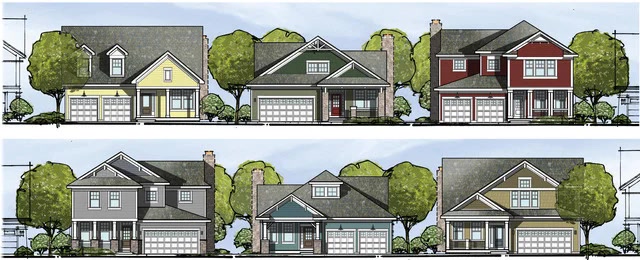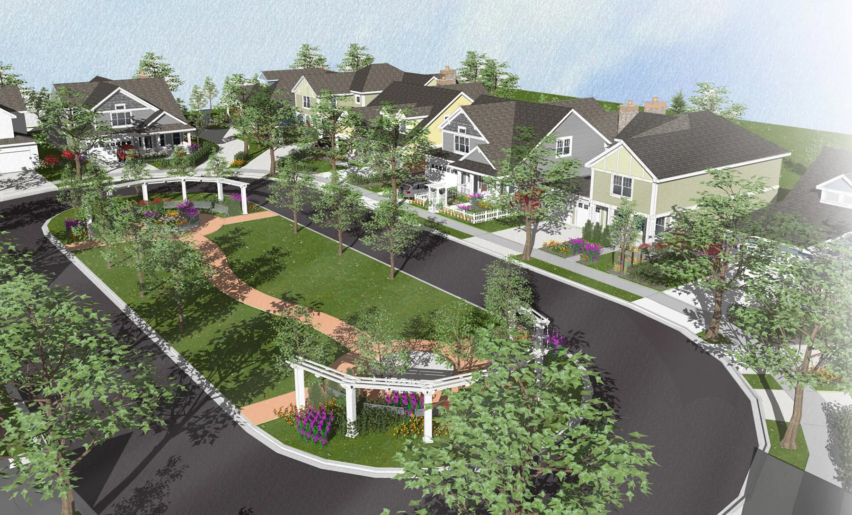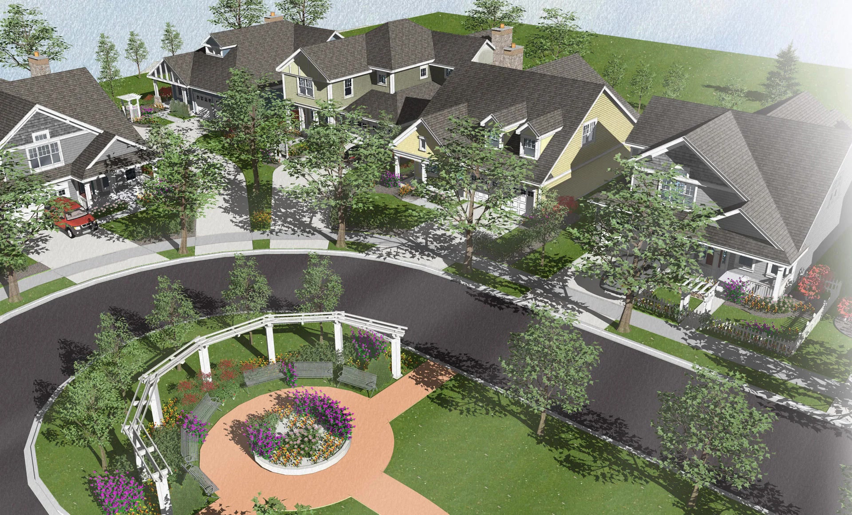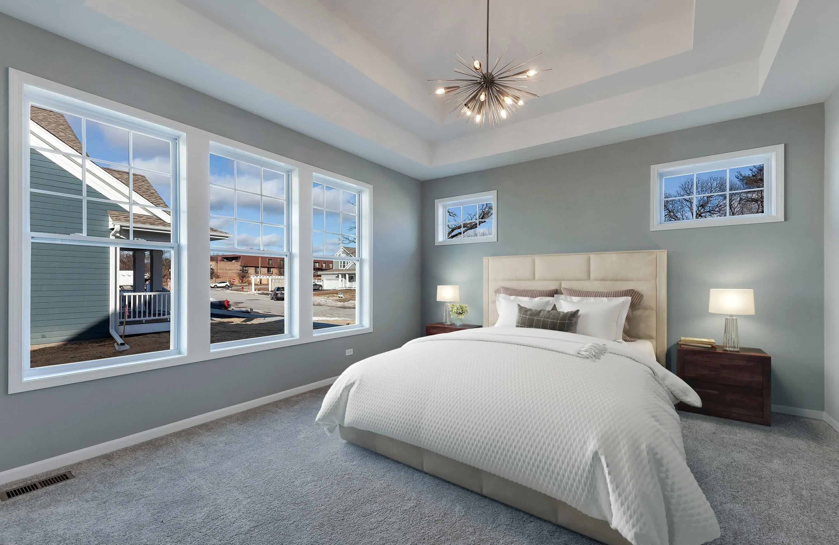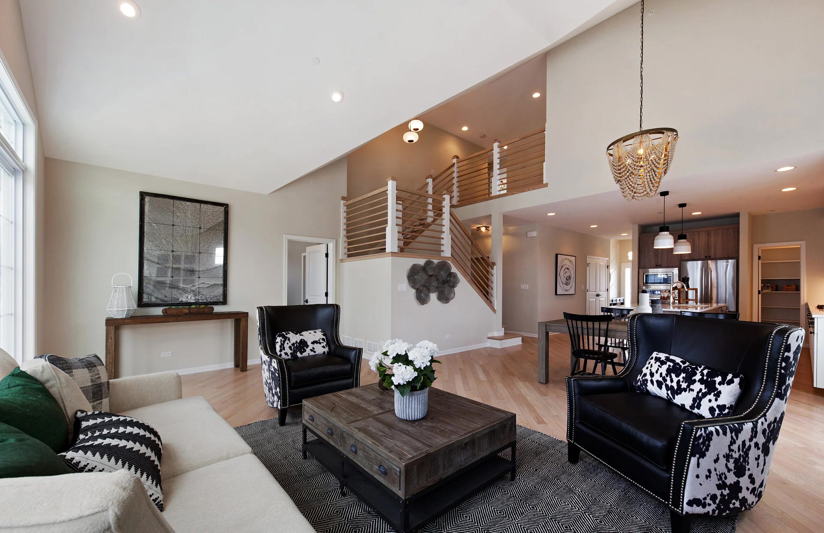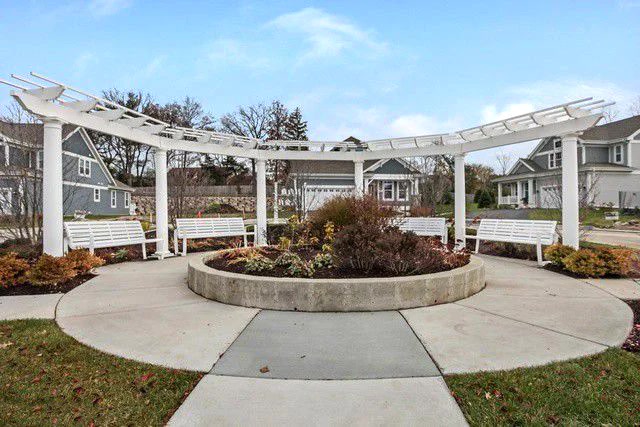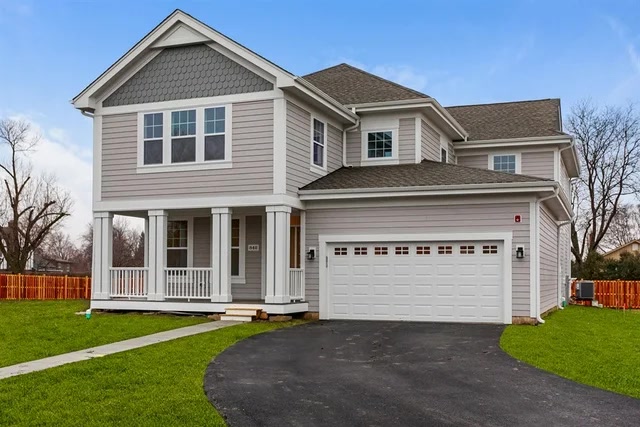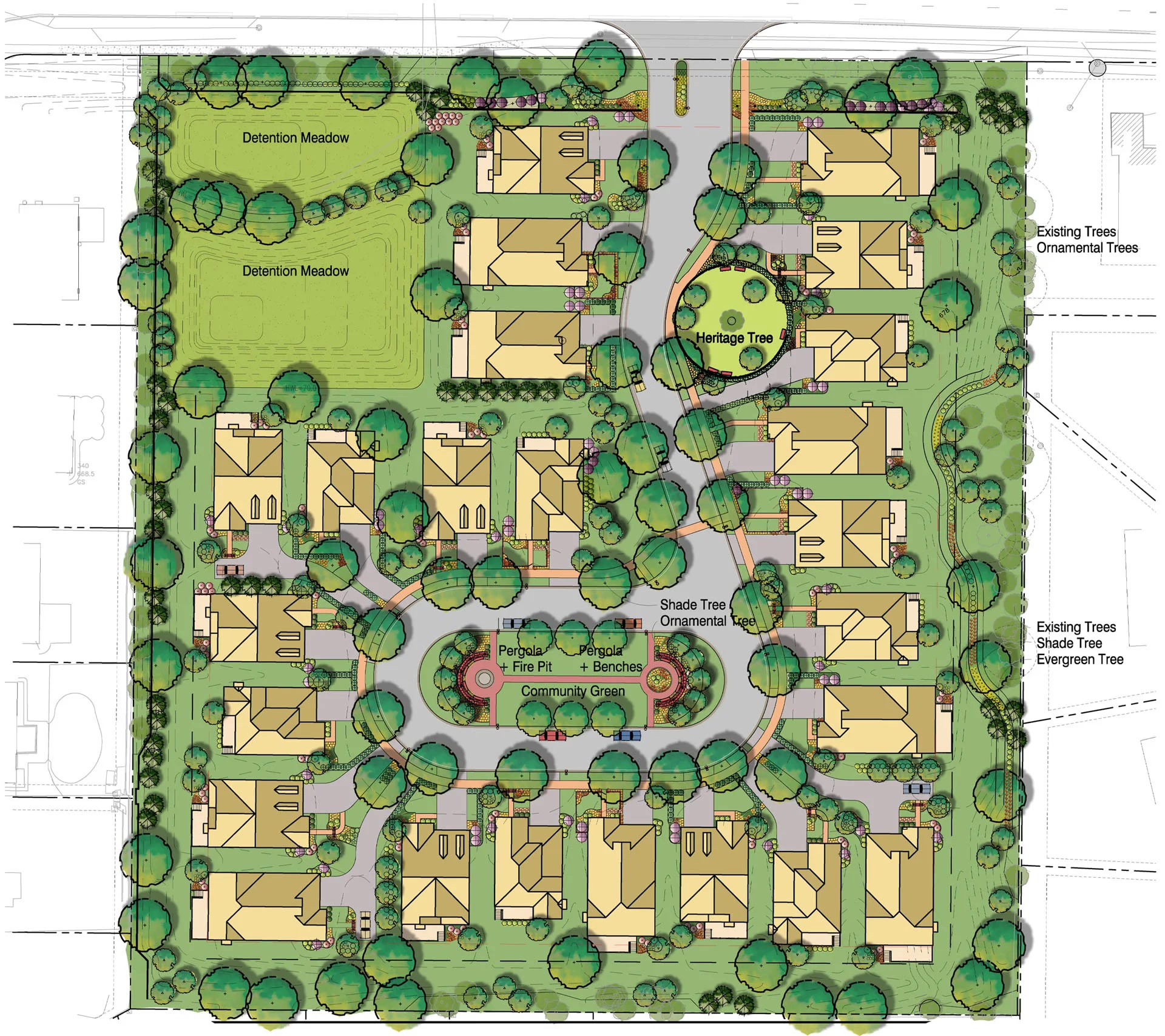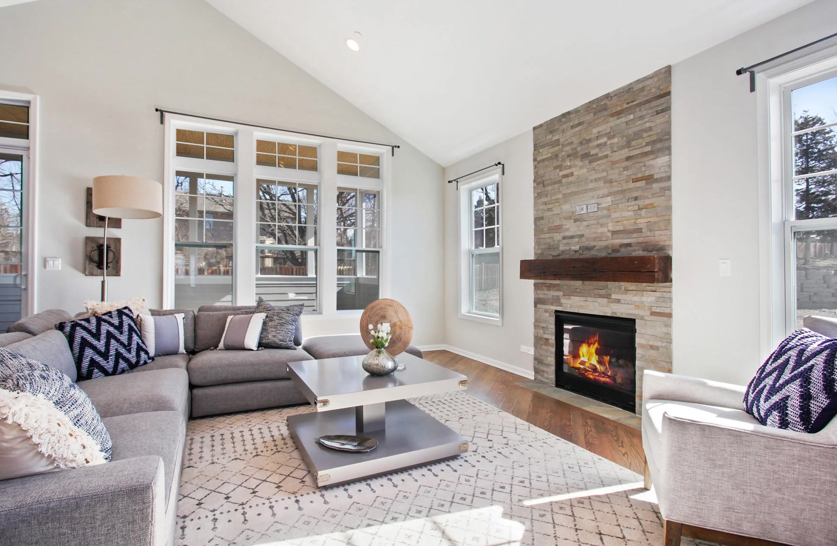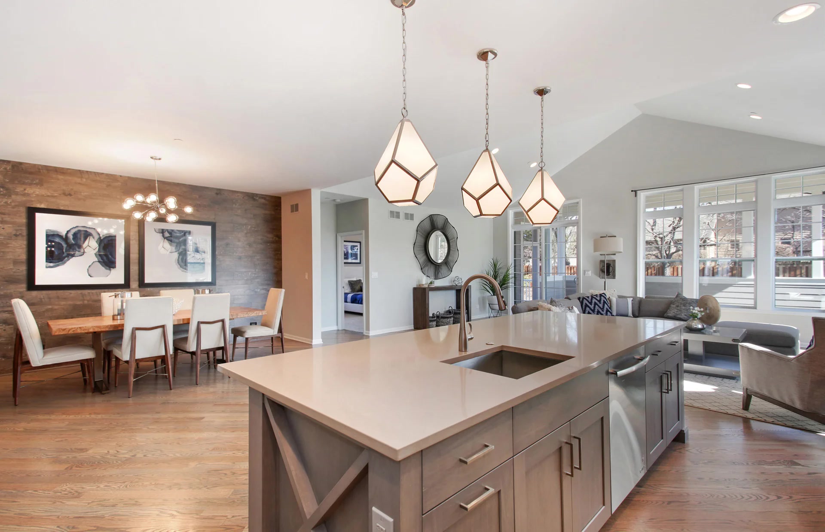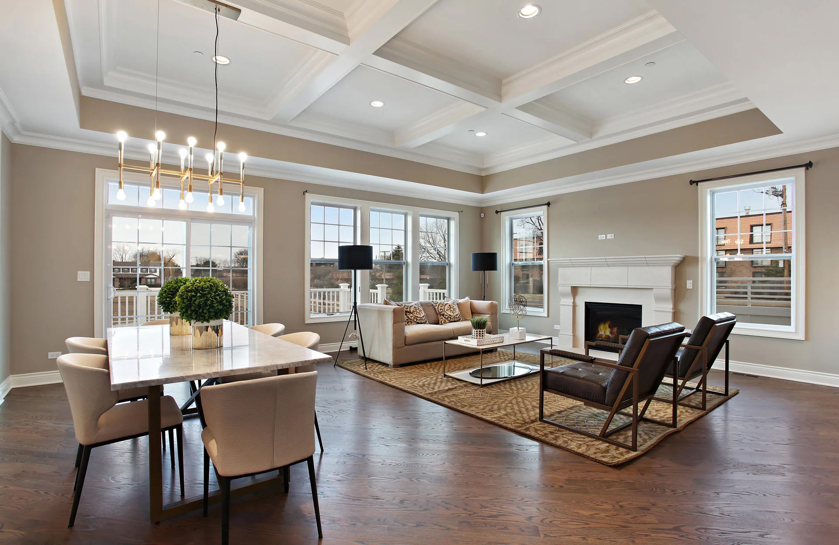Timber's Edge Northbrook, IL
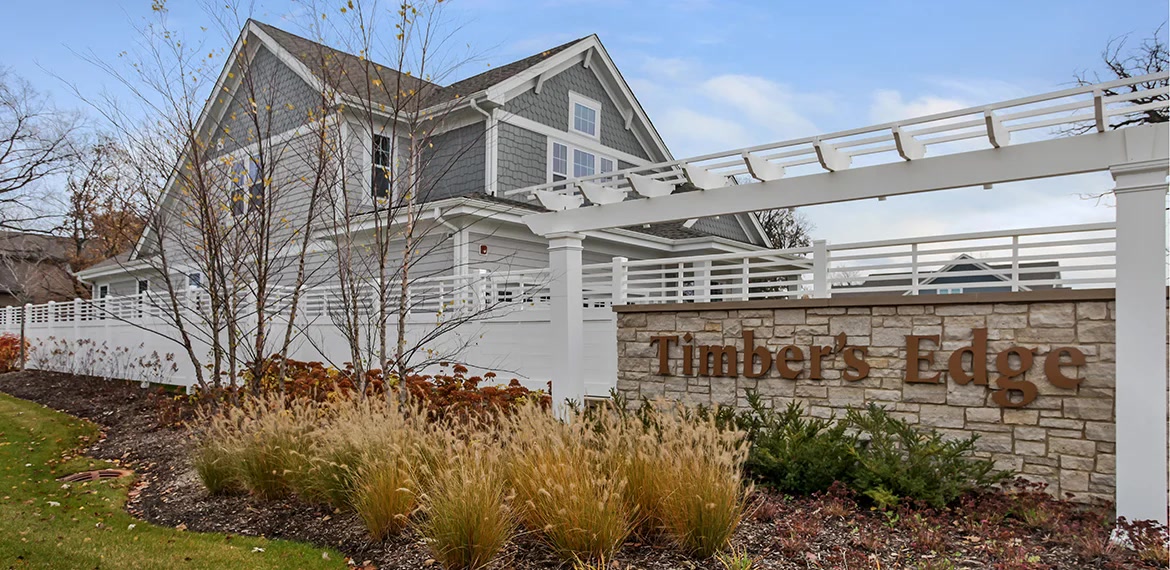

Timber's Edge - Northbrook, IL
Kogen Friedman Development
Residential - Single Family
Architecture, Entitlement, Land Planning & Landscape Architecture
21 Single Family Detached
Site area: 6.81 acres
Density: 3.10 units/acre
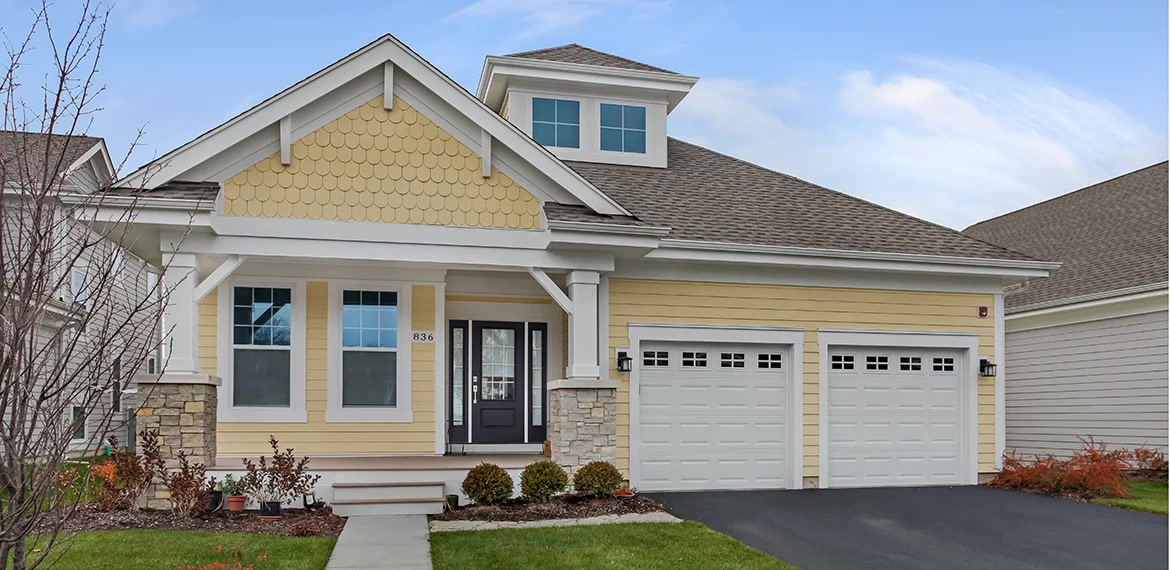
Timber's Edge is a themed, private single family enclave with ranch, Cape Cod and two story layouts. The exterior theme is Coastal with an emphasis on traditional siding, masonry accents, heavy white trim, dormers, detailed gables and porches. The homes, site plan and landscape were co-designed to maximize privacy where needed and community interaction where desired. The homes are street friendly, with porches forward of garages. The project entry and private community green continue the architectural theme into the site.
