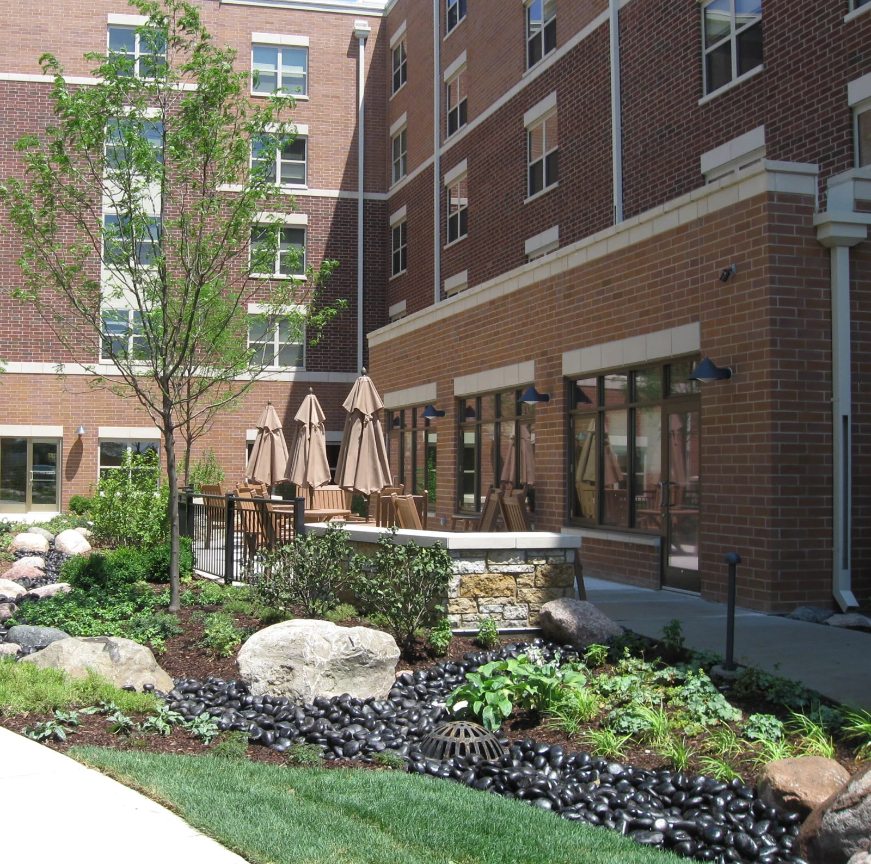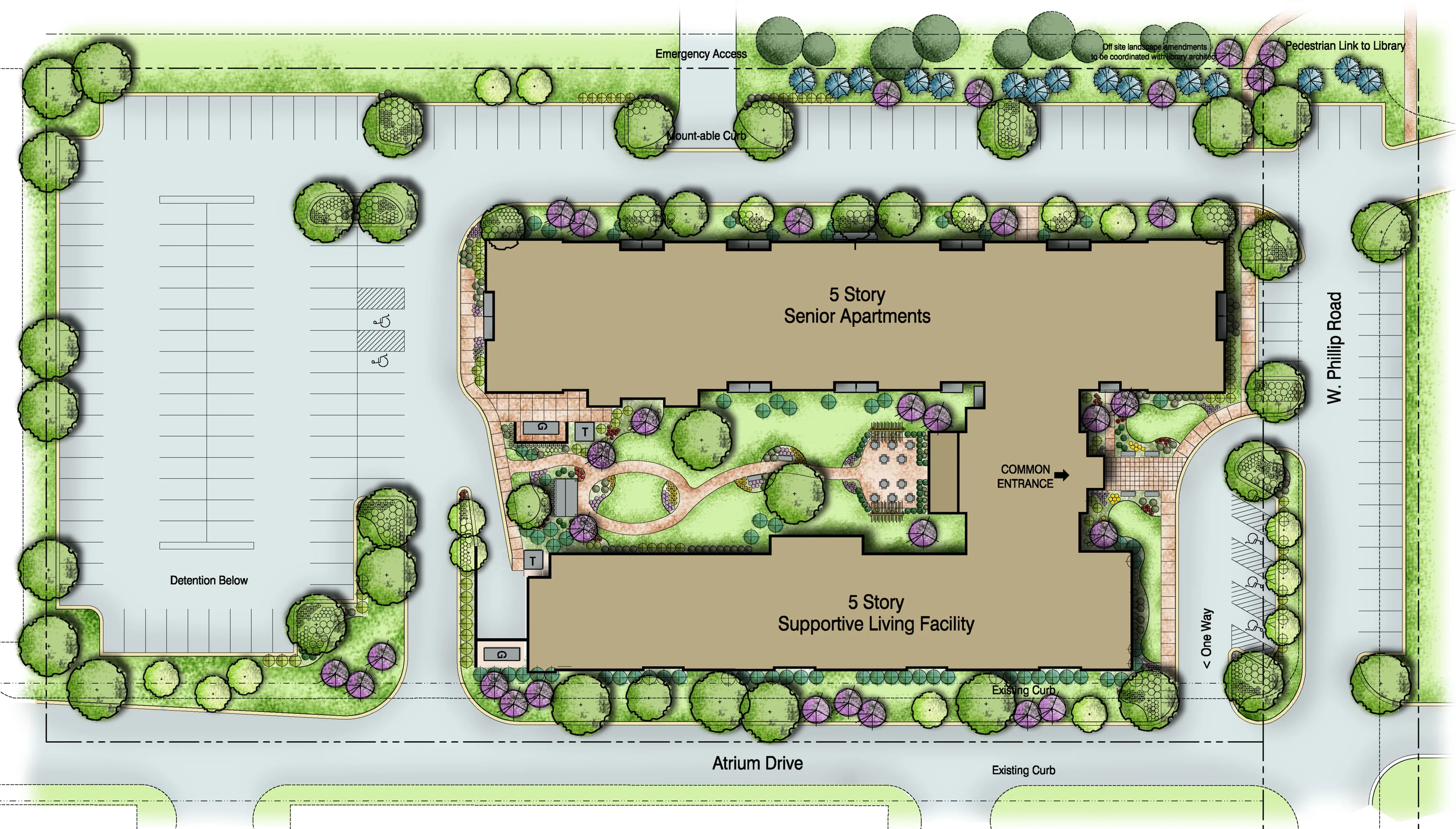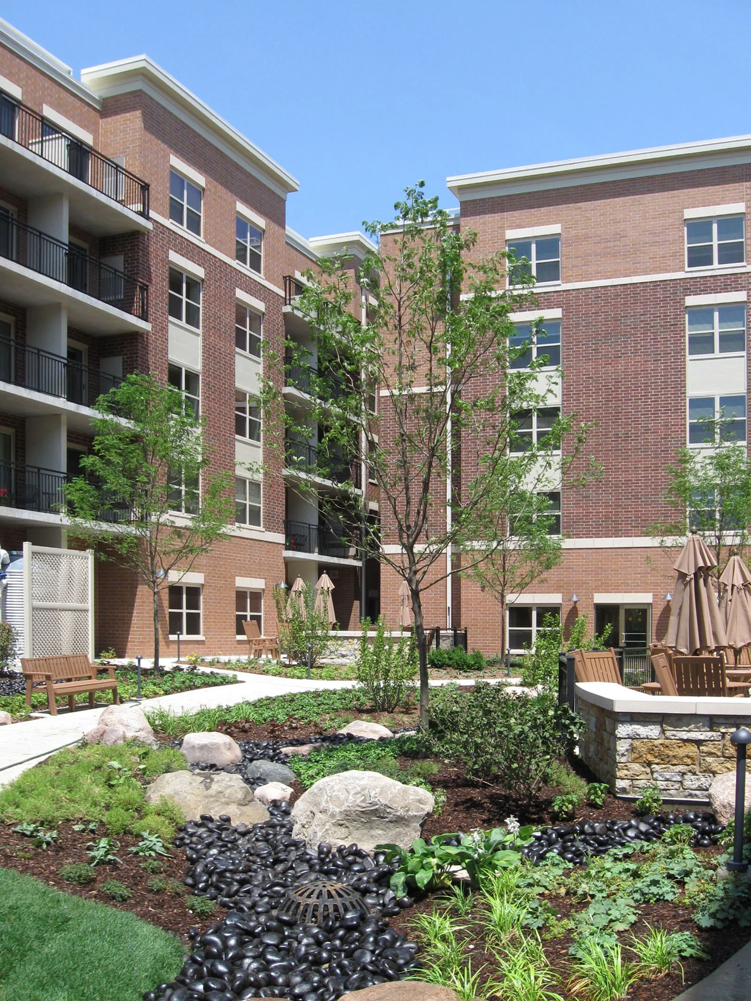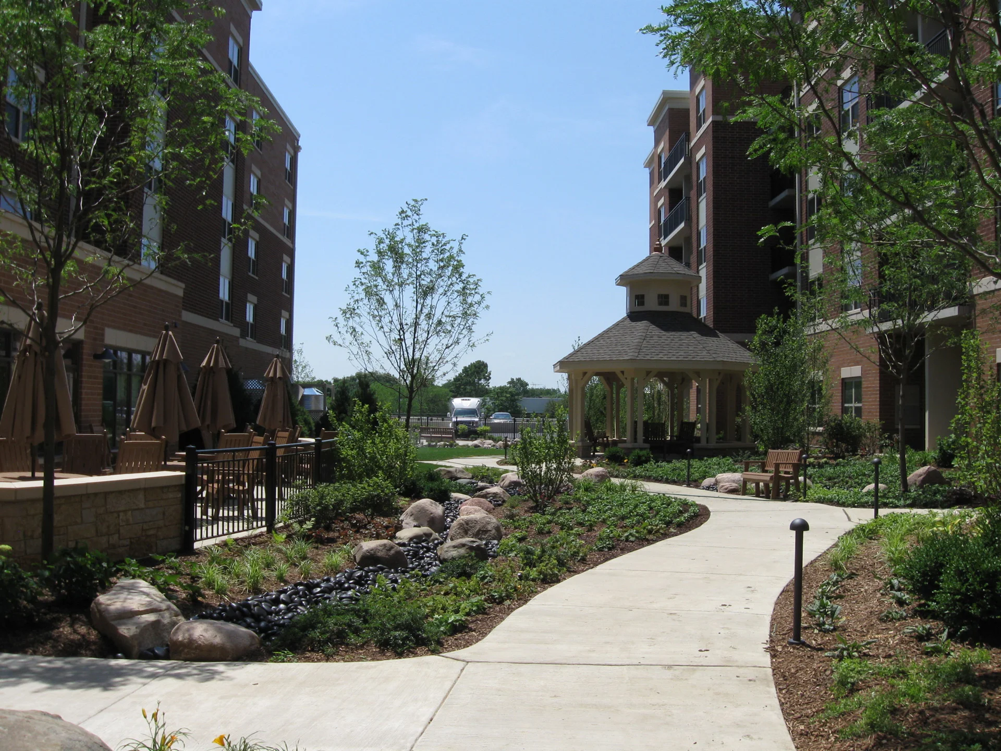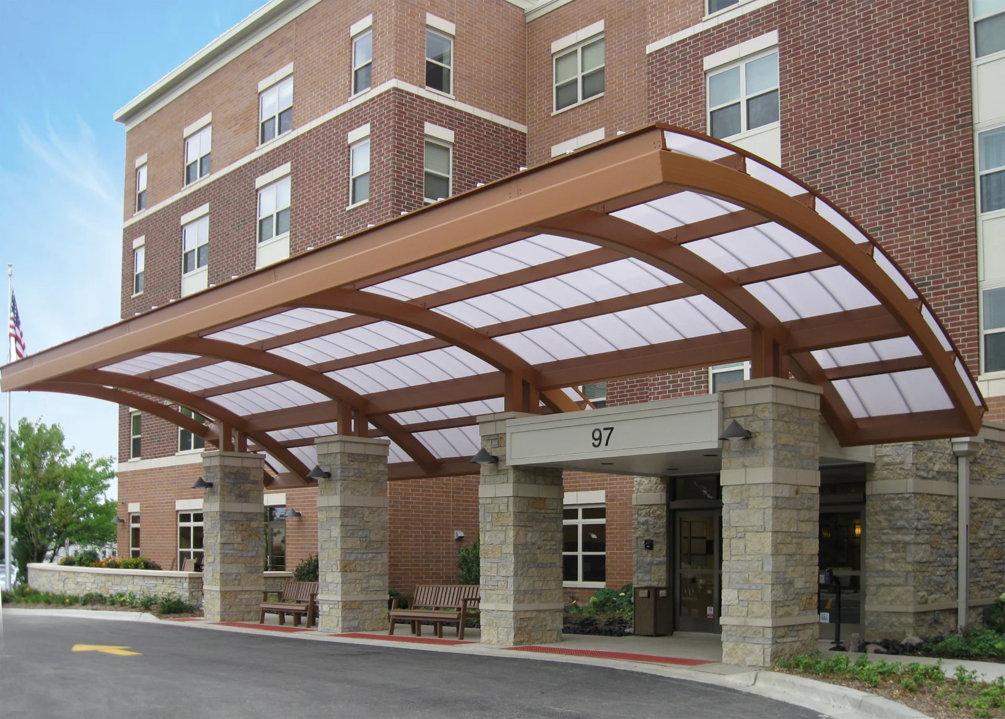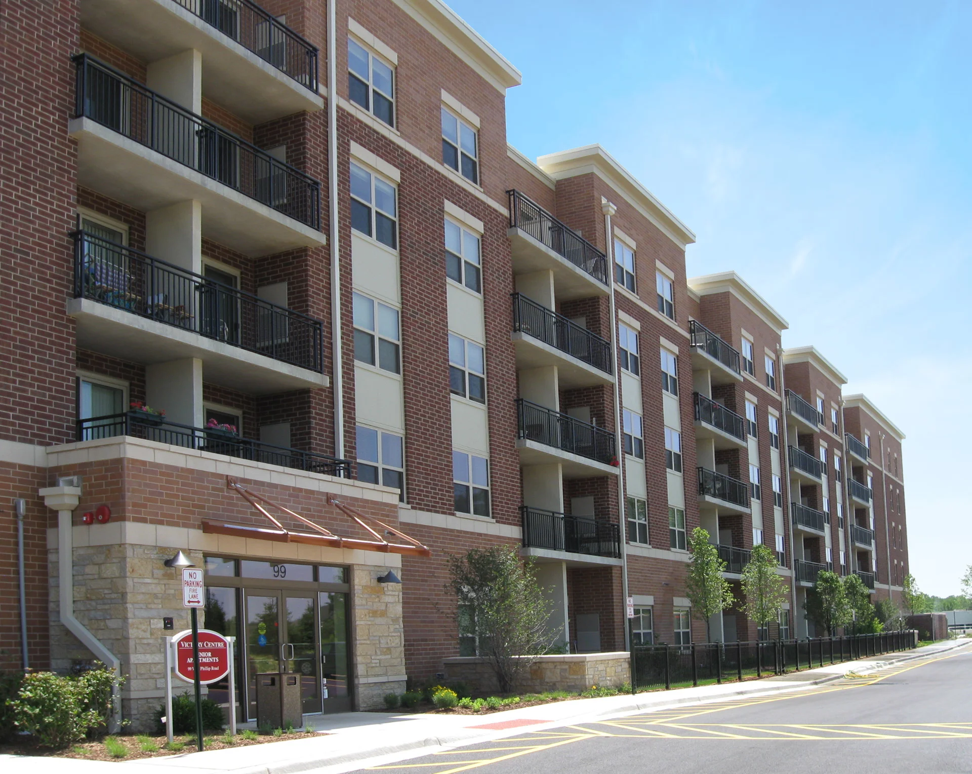Victory Centre of Vernon Hills Vernon Hills, IL
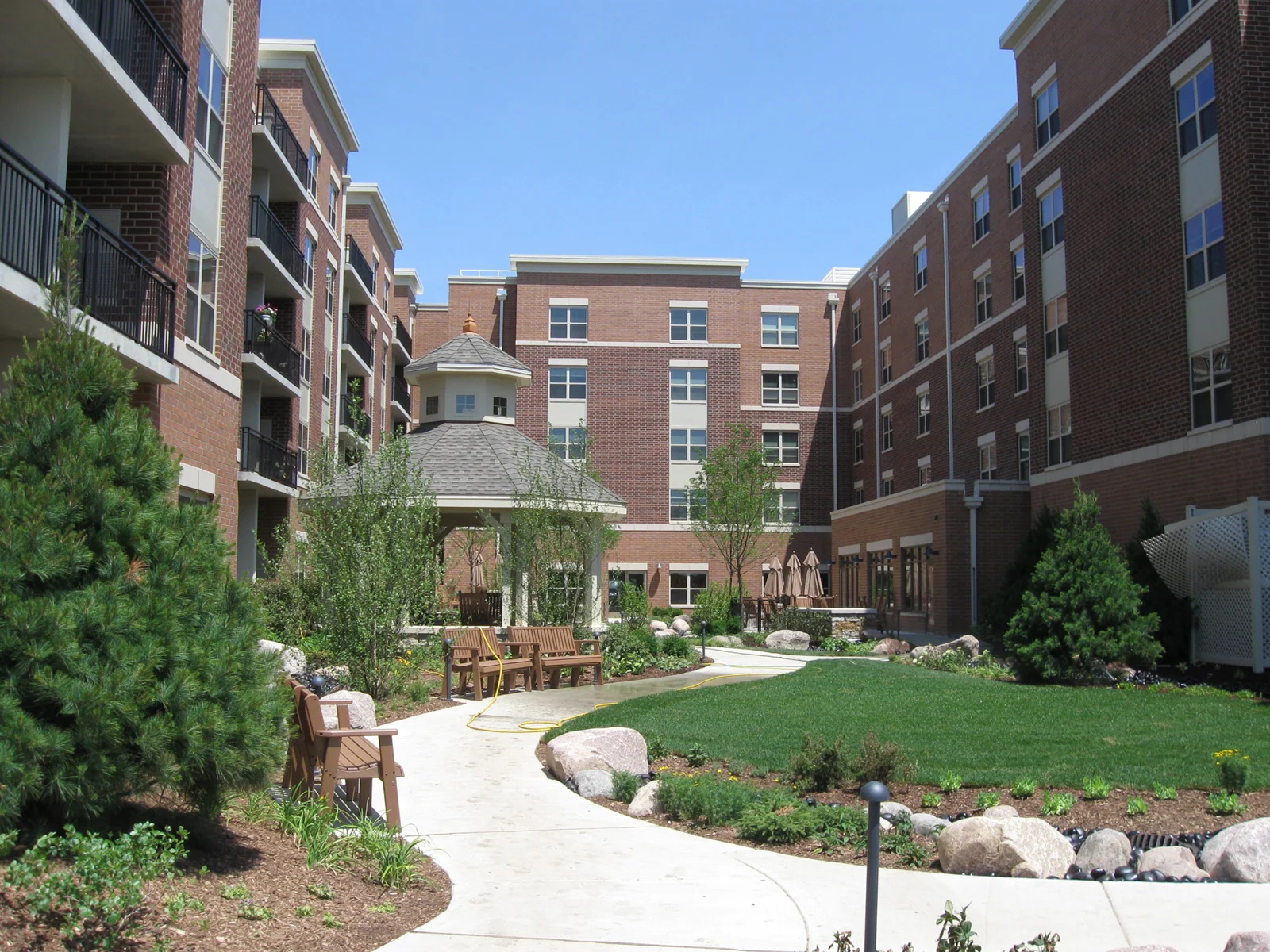

Victory Centre of Vernon Hills - Vernon Hills, IL
Pathway to Living
Residential - Senior Living, ILF and SLF
Architecture, Entitlement, Land Planning & Landscape Architecture
Units: 231 in 2 buildings (111 Independent & 120 Supportive)
Site area: 5.90 Acres
Density: 39.2 Units/Acre
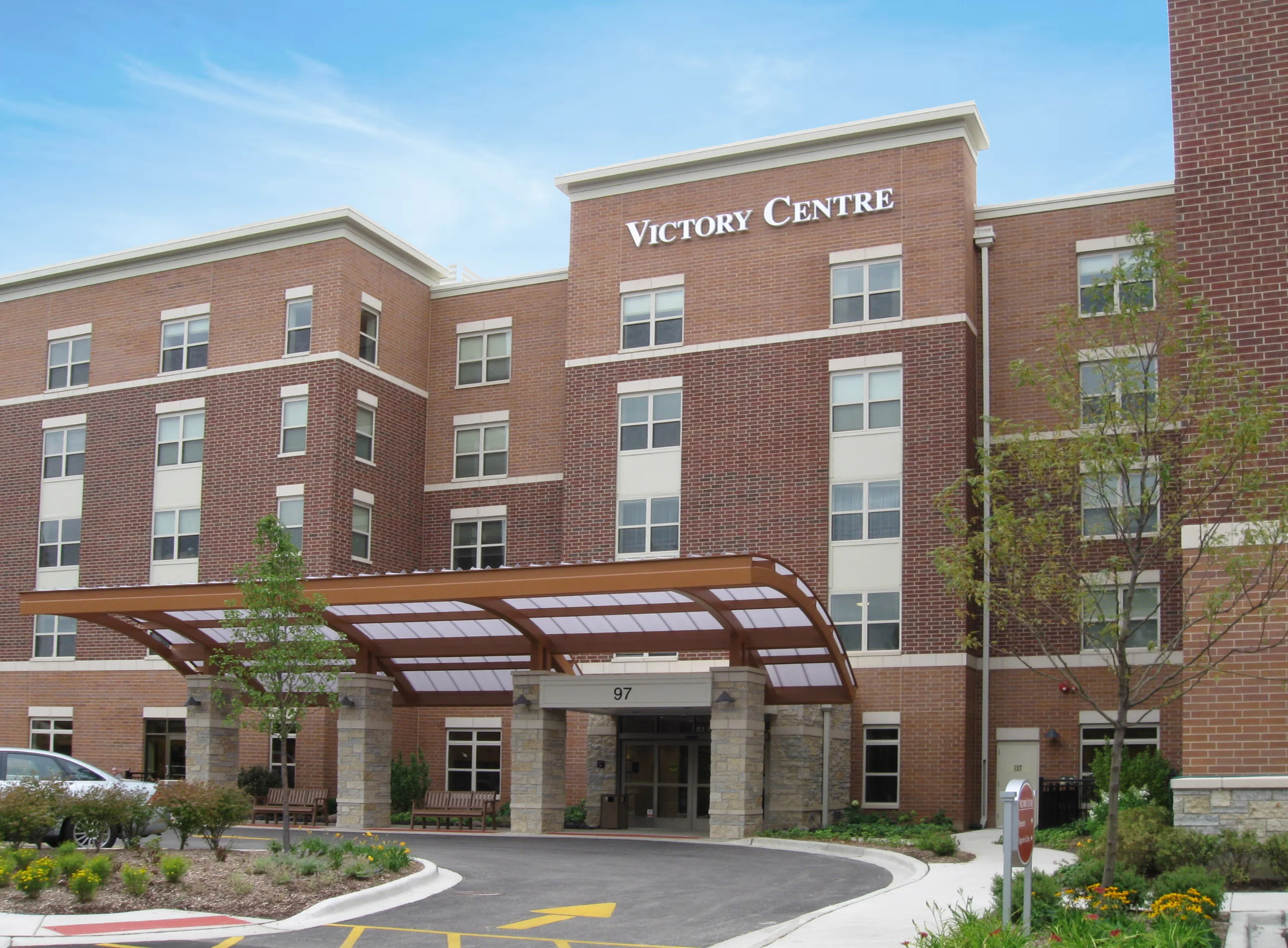
The Victory Centre of Vernon Hills provides homes, amenities and services for seniors with varying levels of needs and income. Comprised of two buildings, the Independent Living Building is for more active residents, with desire for social amenities but with less need for support services. The Supportive Living Building provides a higher level of personal assistance, meals, health and wellness programs, social services and activities. Having both buildings on the same campus allows the Independent residents to take advantage of the Supportive services, as needed over time.
The project is compliant with IHDA Green Housing Initiative and the DCEO Energy Program. A centralized exterior courtyard provides social space, a pagoda and raised gardening beds for residents, with on-site water management via rain barrel and swale system.
