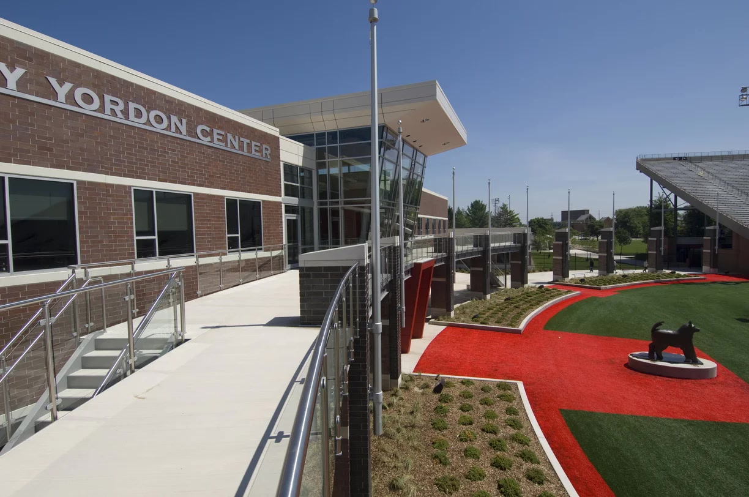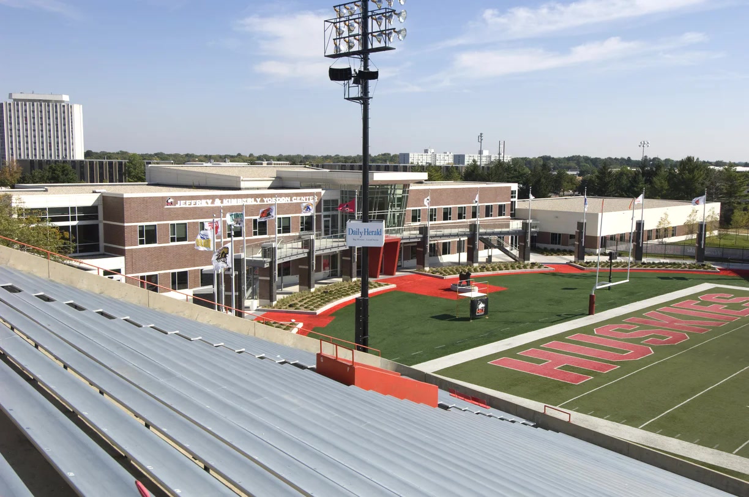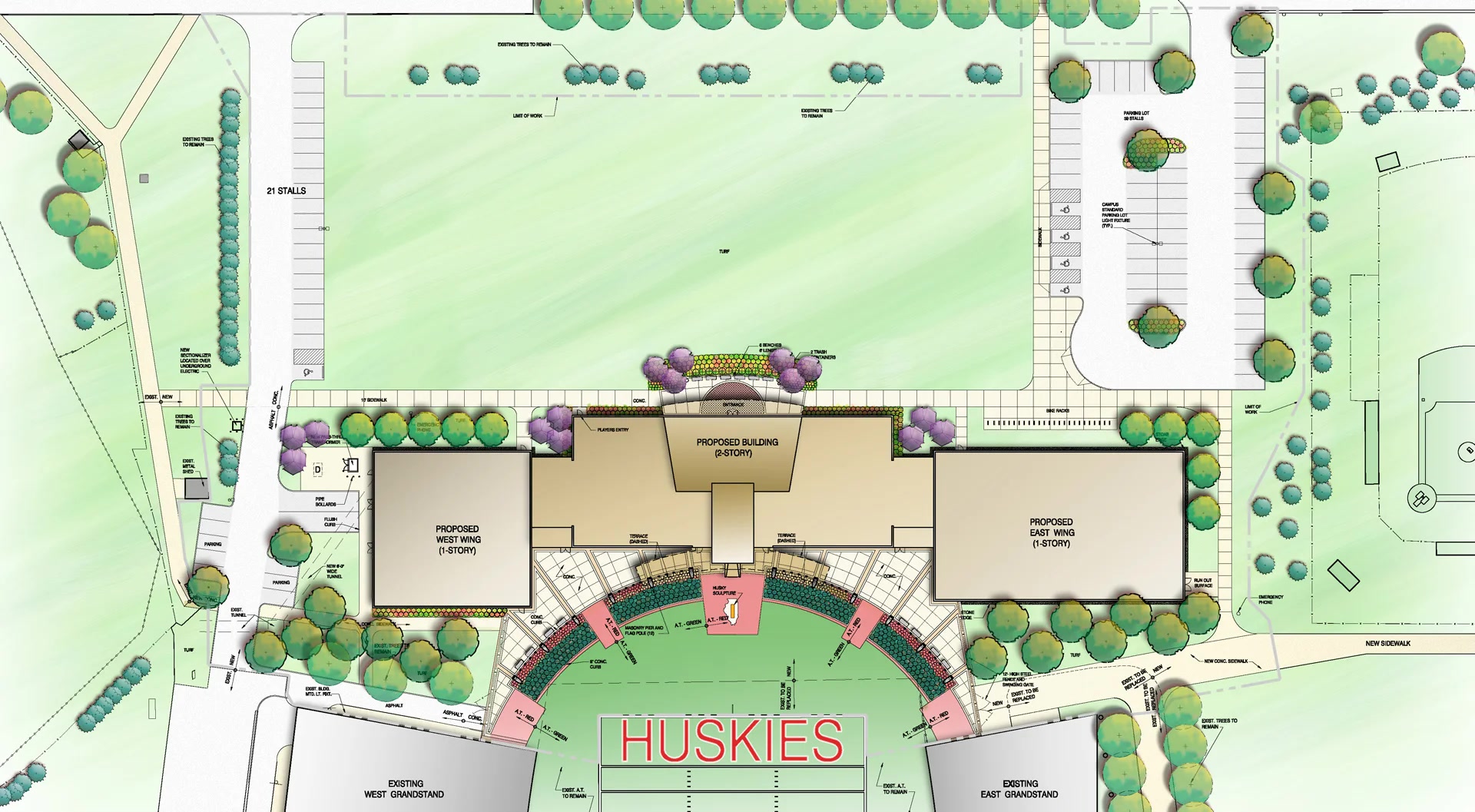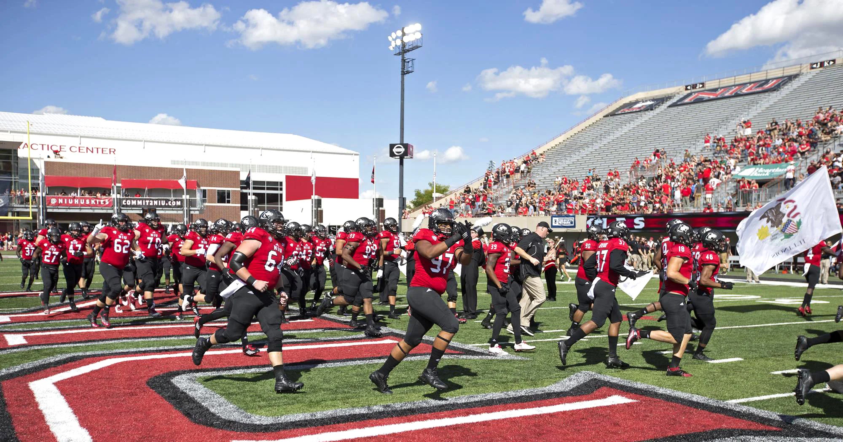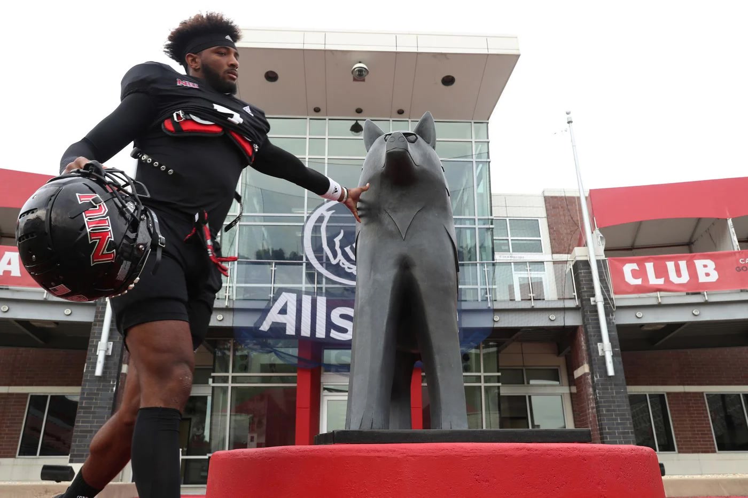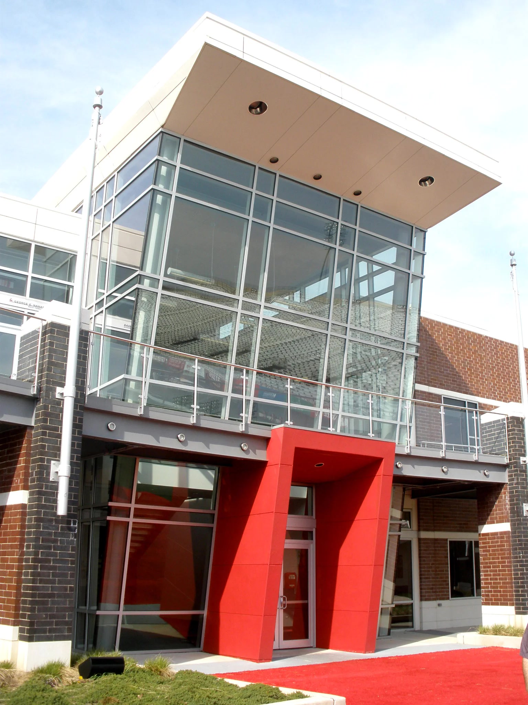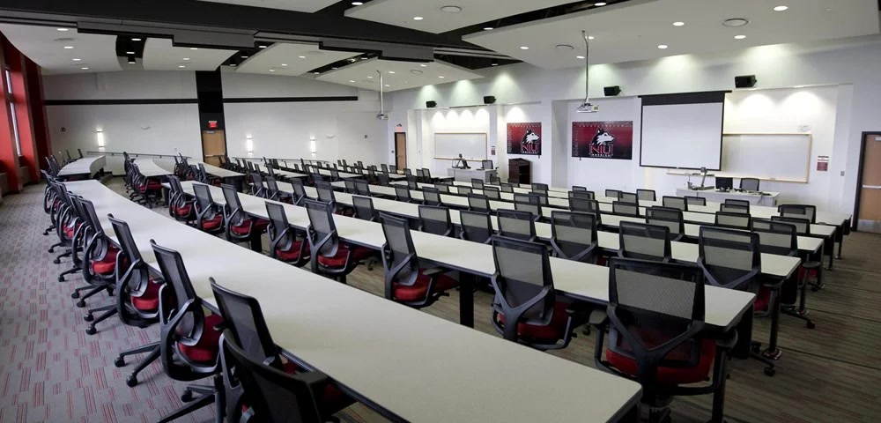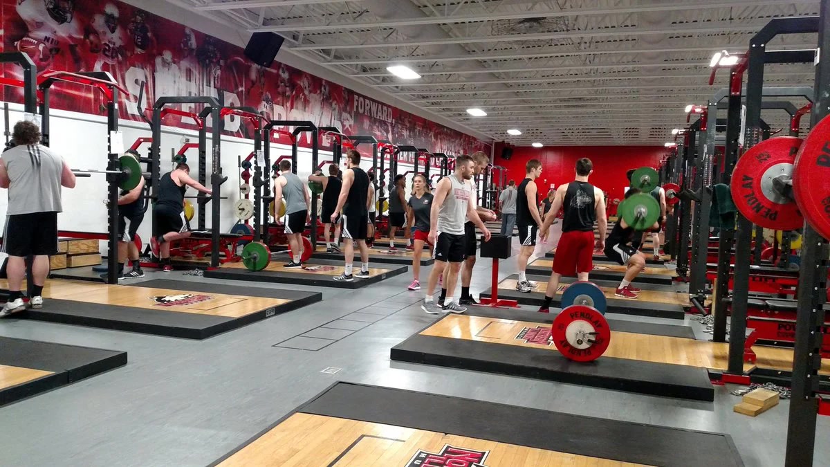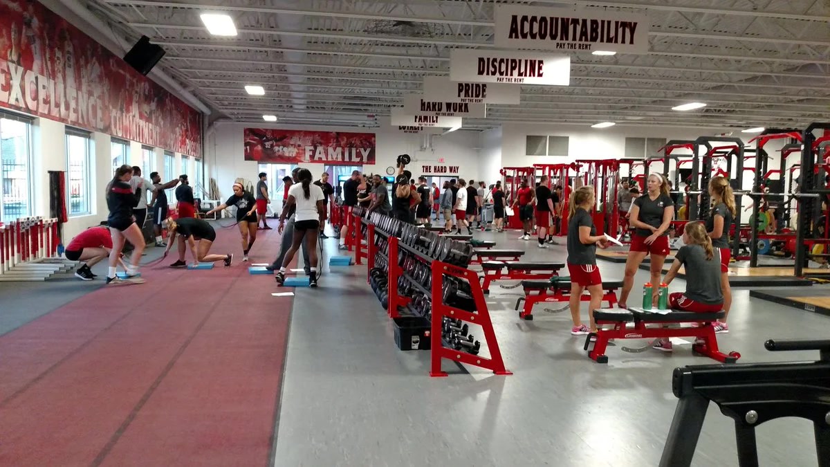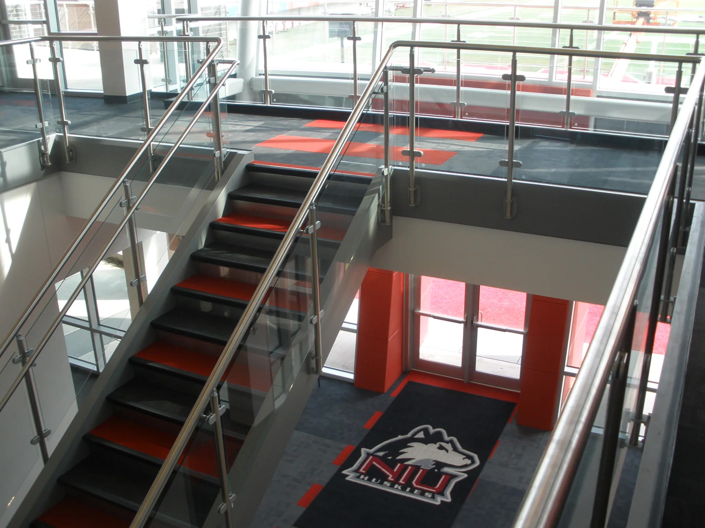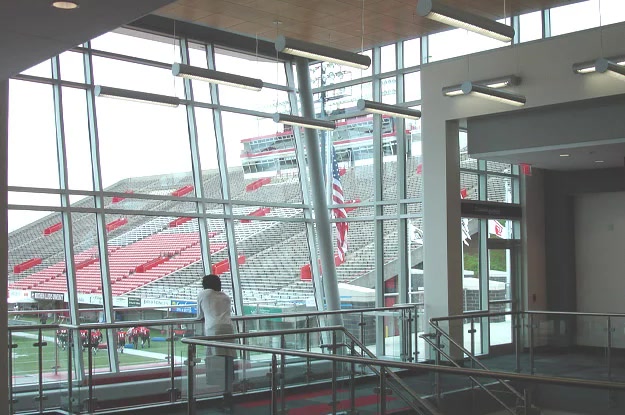Yordon Center DeKalb, IL
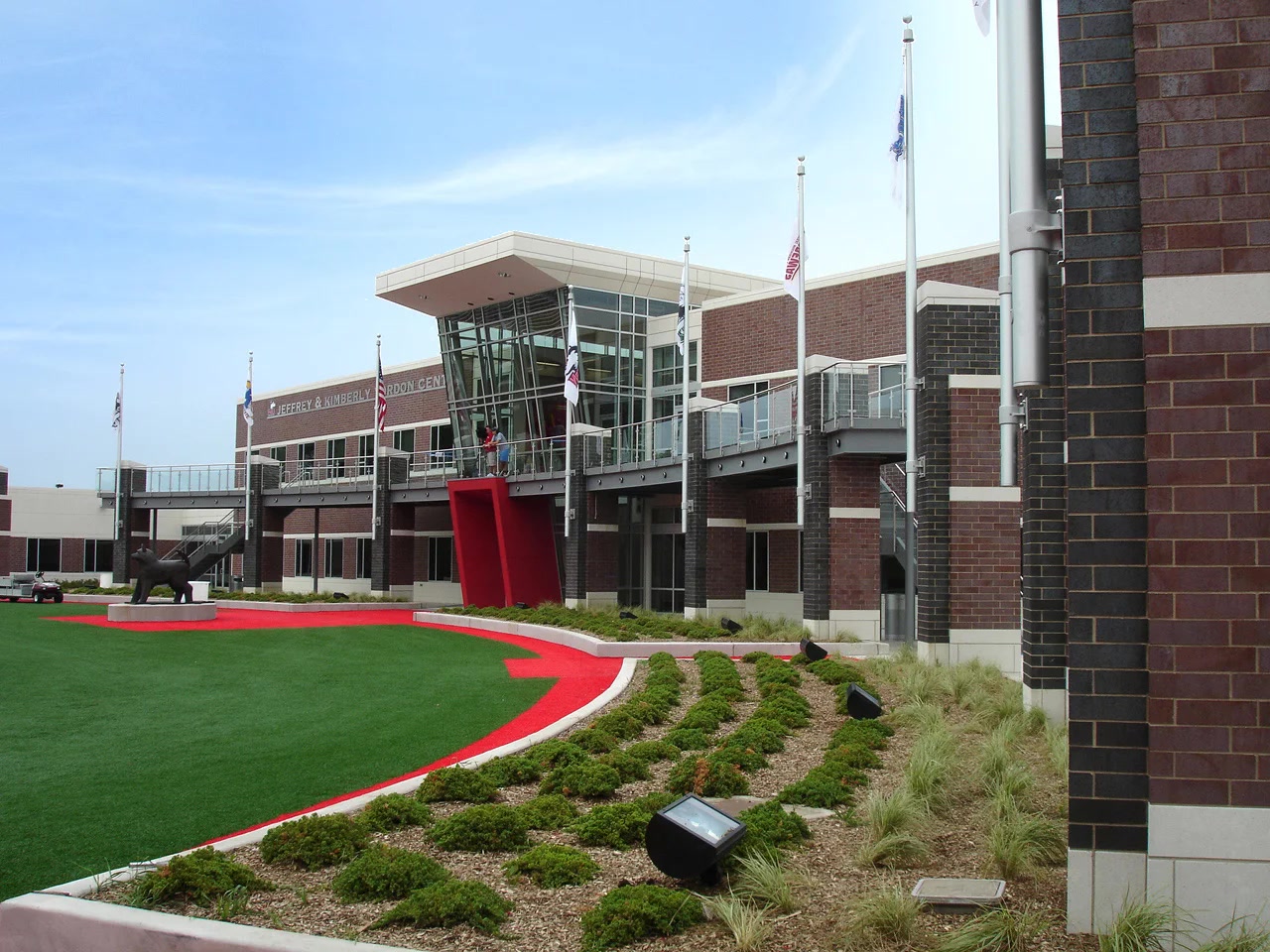

Jeffrey and Kimberly Yordon Academic and Athletic Performance Center - DeKalb, IL
Northern Illinois University
Institutional - Education
Architecture, Interior Architecture, Land Planning & Landscape Architecture

The 62,000 sf Yordon Center closes the horseshoe of Brigham Field (Huskie Stadium) and was planned to adjoin a future indoor practice facility. And it did! Centering on the field is the Game Day Tunnel, curved outdoor terrace and glass atrium above, all set up for scheduled games and special events. The Yordon Center houses football locker rooms, ref rooms, training and gear spaces, coaches’ offices, meeting rooms and academic rooms. It also has a 12,500 sf strength and conditioning facility and a 150 person tiered team room divisible for offense and defense by motorized drop-down moving wall.
